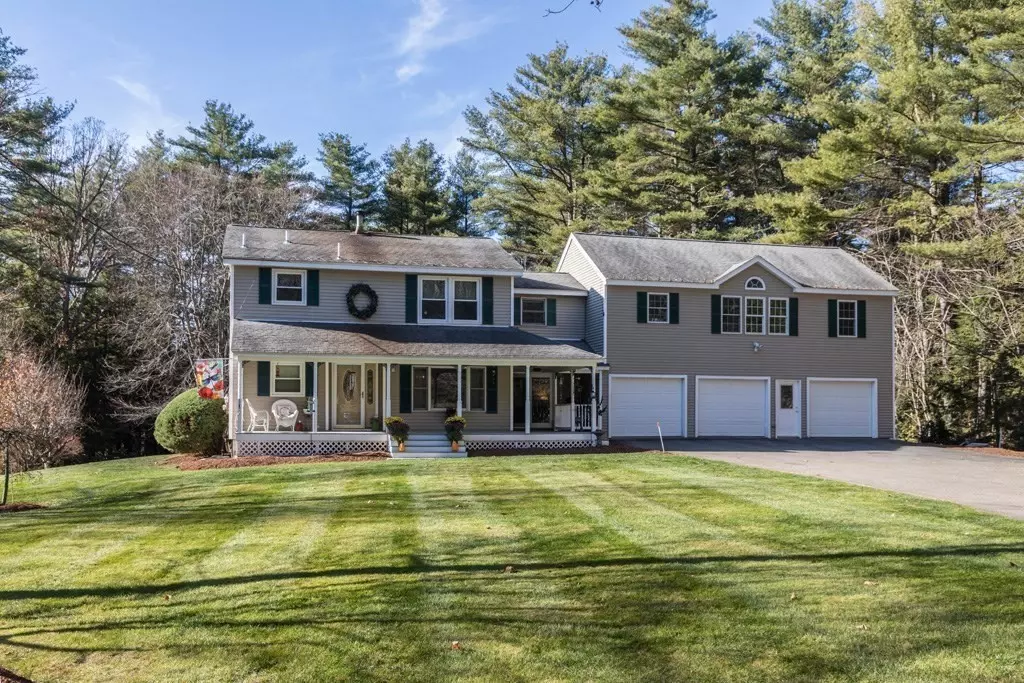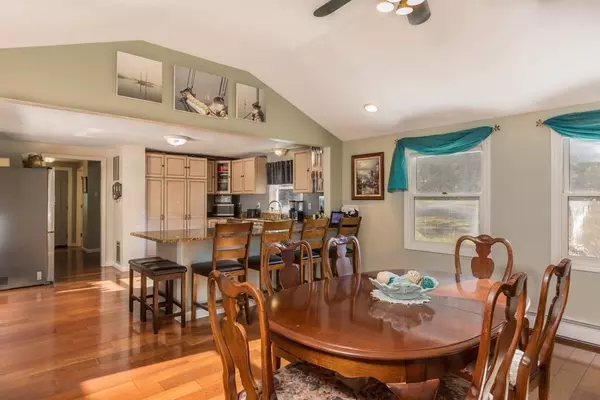55 Brockelman Road Lancaster, MA 01523
4 Beds
3.5 Baths
3,568 SqFt
UPDATED:
01/08/2025 08:05 AM
Key Details
Property Type Single Family Home
Sub Type Single Family Residence
Listing Status Active
Purchase Type For Sale
Square Footage 3,568 sqft
Price per Sqft $274
MLS Listing ID 73313019
Style Colonial
Bedrooms 4
Full Baths 3
Half Baths 1
HOA Y/N false
Year Built 1985
Annual Tax Amount $13,987
Tax Year 2024
Lot Size 3.890 Acres
Acres 3.89
Property Description
Location
State MA
County Worcester
Zoning RES
Direction New Lancaster Rd to Brockelman Rd, bear right
Rooms
Basement Full, Partially Finished, Walk-Out Access, Interior Entry, Garage Access, Concrete
Primary Bedroom Level Second
Dining Room Ceiling Fan(s), Flooring - Wood, Open Floorplan
Kitchen Flooring - Wood, Breakfast Bar / Nook, Open Floorplan, Lighting - Overhead
Interior
Interior Features Slider, Recessed Lighting, Wainscoting, Bathroom - Full, Cathedral Ceiling(s), Ceiling Fan(s), Open Floorplan, Office, Den, Exercise Room, Game Room, Bonus Room, Accessory Apt.
Heating Baseboard, Electric Baseboard, Oil, Electric, Propane
Cooling Central Air
Flooring Wood, Vinyl, Carpet, Vinyl / VCT, Flooring - Wood
Fireplaces Number 1
Fireplaces Type Living Room
Appliance Water Heater, Electric Water Heater, Tankless Water Heater, Range, Dishwasher, Refrigerator, Washer, Dryer
Laundry Second Floor, Electric Dryer Hookup, Washer Hookup
Exterior
Exterior Feature Porch, Deck, Patio, Pool - Inground, Storage, Gazebo, Stone Wall
Garage Spaces 3.0
Pool In Ground
Community Features Shopping, Park, Walk/Jog Trails, Golf, Medical Facility, Conservation Area, Highway Access, Public School
Utilities Available for Electric Range, for Electric Dryer, Washer Hookup
Roof Type Shingle
Total Parking Spaces 6
Garage Yes
Private Pool true
Building
Lot Description Wooded, Easements, Gentle Sloping, Other
Foundation Concrete Perimeter
Sewer Private Sewer
Water Public
Architectural Style Colonial
Others
Senior Community false





