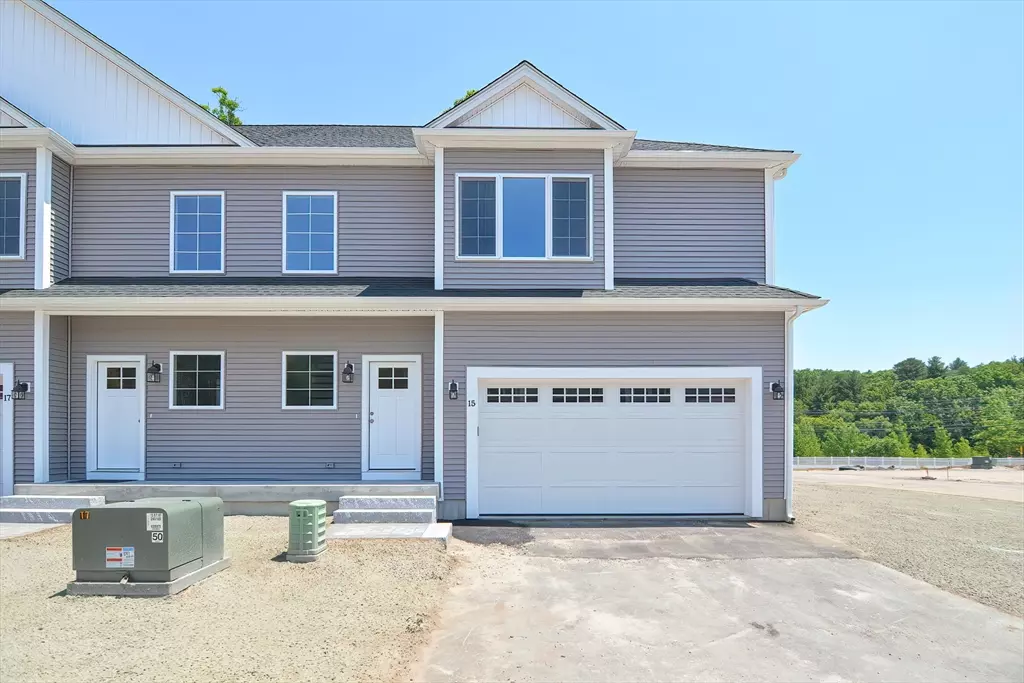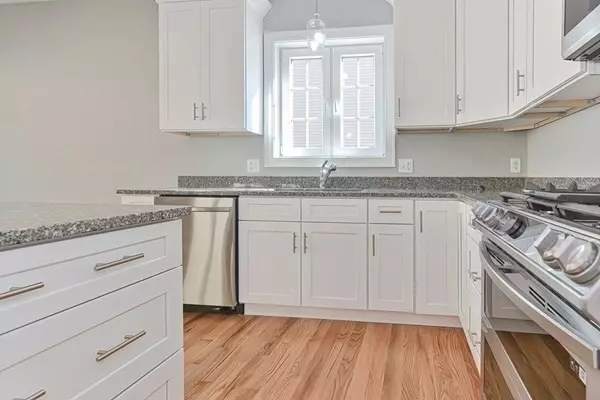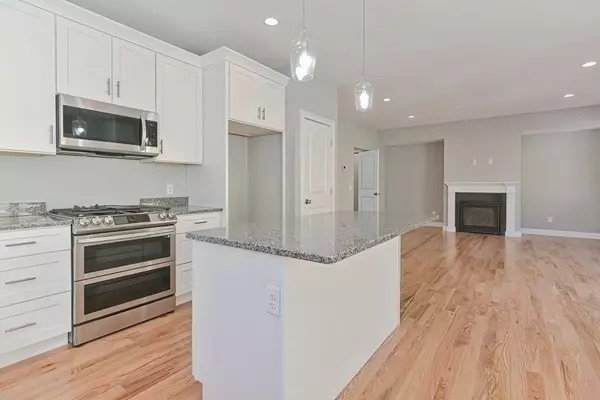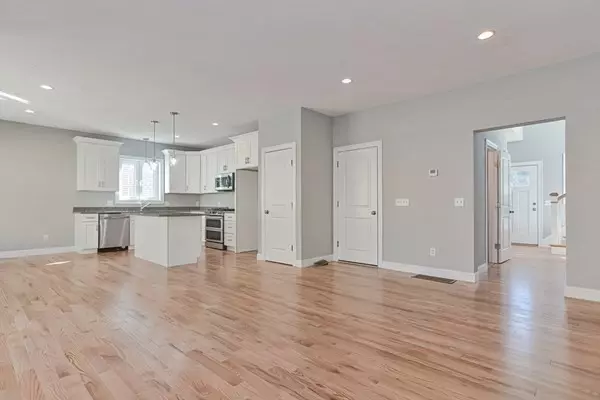60 Pouts Lane #0 Uxbridge, MA 01569
3 Beds
2.5 Baths
1,913 SqFt
UPDATED:
01/02/2025 08:05 AM
Key Details
Property Type Condo
Sub Type Condominium
Listing Status Active
Purchase Type For Sale
Square Footage 1,913 sqft
Price per Sqft $276
MLS Listing ID 73321699
Bedrooms 3
Full Baths 2
Half Baths 1
HOA Fees $180
Year Built 2024
Tax Year 2024
Property Description
Location
State MA
County Worcester
Area North Uxbridge
Direction GPS: 2 West River Rd., Uxbridge, MA
Rooms
Family Room Flooring - Hardwood, High Speed Internet Hookup, Open Floorplan, Recessed Lighting
Basement Y
Primary Bedroom Level Second
Dining Room Flooring - Hardwood, Deck - Exterior, Recessed Lighting
Kitchen Flooring - Hardwood, Countertops - Stone/Granite/Solid, Kitchen Island, Open Floorplan, Stainless Steel Appliances, Gas Stove, Lighting - Pendant
Interior
Interior Features High Speed Internet
Heating Central, Forced Air, ENERGY STAR Qualified Equipment
Cooling Central Air, ENERGY STAR Qualified Equipment
Flooring Tile, Carpet, Hardwood
Fireplaces Number 1
Fireplaces Type Family Room
Appliance Range, Dishwasher, Disposal, Microwave, Plumbed For Ice Maker
Laundry Flooring - Stone/Ceramic Tile, Second Floor, Electric Dryer Hookup, Washer Hookup
Exterior
Exterior Feature Deck - Composite, Rain Gutters, Professional Landscaping
Garage Spaces 2.0
Community Features Public Transportation, Shopping, Park, Walk/Jog Trails, Medical Facility, Bike Path, Conservation Area, Highway Access, House of Worship, Private School, Public School
Utilities Available for Electric Dryer, Washer Hookup, Icemaker Connection
Roof Type Shingle
Total Parking Spaces 2
Garage Yes
Building
Story 2
Sewer Public Sewer
Water Public
Schools
Elementary Schools Taft
Middle Schools Whitin
High Schools Uhs
Others
Pets Allowed Yes
Senior Community false





