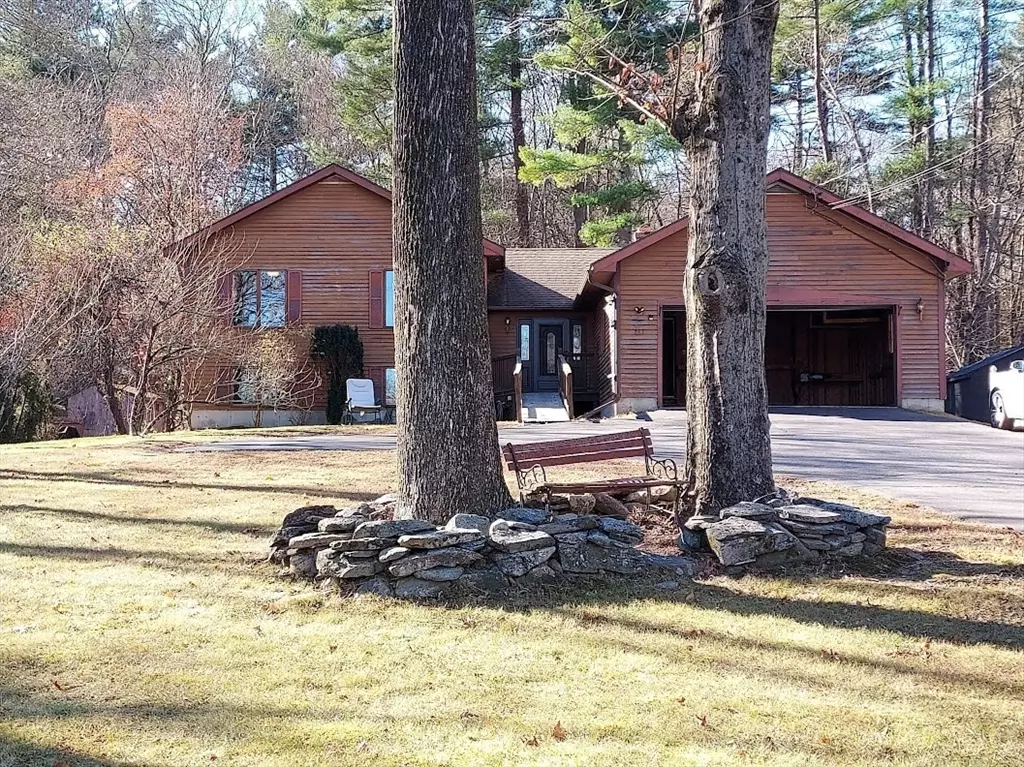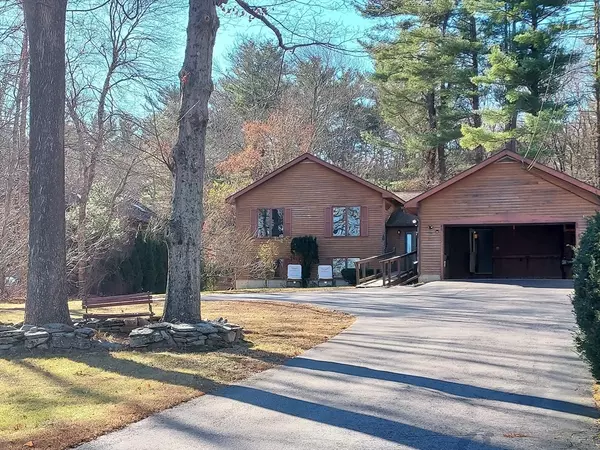362 Thompson Rd Webster, MA 01570
3 Beds
2.5 Baths
2,135 SqFt
UPDATED:
01/07/2025 08:05 AM
Key Details
Property Type Single Family Home
Sub Type Single Family Residence
Listing Status Active
Purchase Type For Sale
Square Footage 2,135 sqft
Price per Sqft $224
MLS Listing ID 73322741
Style Contemporary,Split Entry
Bedrooms 3
Full Baths 2
Half Baths 1
HOA Y/N false
Year Built 1985
Annual Tax Amount $4,647
Tax Year 2024
Lot Size 1.000 Acres
Acres 1.0
Property Description
Location
State MA
County Worcester
Zoning SFR-43
Direction Rte 395 to Thompson Rd-
Rooms
Family Room Closet/Cabinets - Custom Built, Flooring - Wall to Wall Carpet, Open Floorplan
Basement Full, Interior Entry, Concrete, Unfinished
Primary Bedroom Level Second
Dining Room Skylight, Vaulted Ceiling(s), Flooring - Hardwood, Balcony / Deck, Deck - Exterior, Exterior Access, Open Floorplan, Slider
Kitchen Flooring - Vinyl, Dining Area, Open Floorplan
Interior
Interior Features Bathroom - Half, Closet, Bonus Room, Home Office, Foyer
Heating Baseboard, Electric Baseboard, Oil
Cooling Wall Unit(s)
Flooring Carpet, Vinyl / VCT, Flooring - Wall to Wall Carpet
Appliance Water Heater, Range, Refrigerator
Laundry Bathroom - Half, Flooring - Stone/Ceramic Tile, Exterior Access, In Basement
Exterior
Exterior Feature Deck - Wood, Rain Gutters, Storage
Garage Spaces 2.0
Community Features Park, Walk/Jog Trails, Medical Facility, Highway Access, House of Worship, Marina, Public School
Utilities Available for Electric Range
Waterfront Description Beach Front,Lake/Pond,1/10 to 3/10 To Beach,Beach Ownership(Public)
Roof Type Shingle
Total Parking Spaces 6
Garage Yes
Building
Lot Description Wooded
Foundation Concrete Perimeter
Sewer Public Sewer
Water Public
Architectural Style Contemporary, Split Entry
Others
Senior Community false





