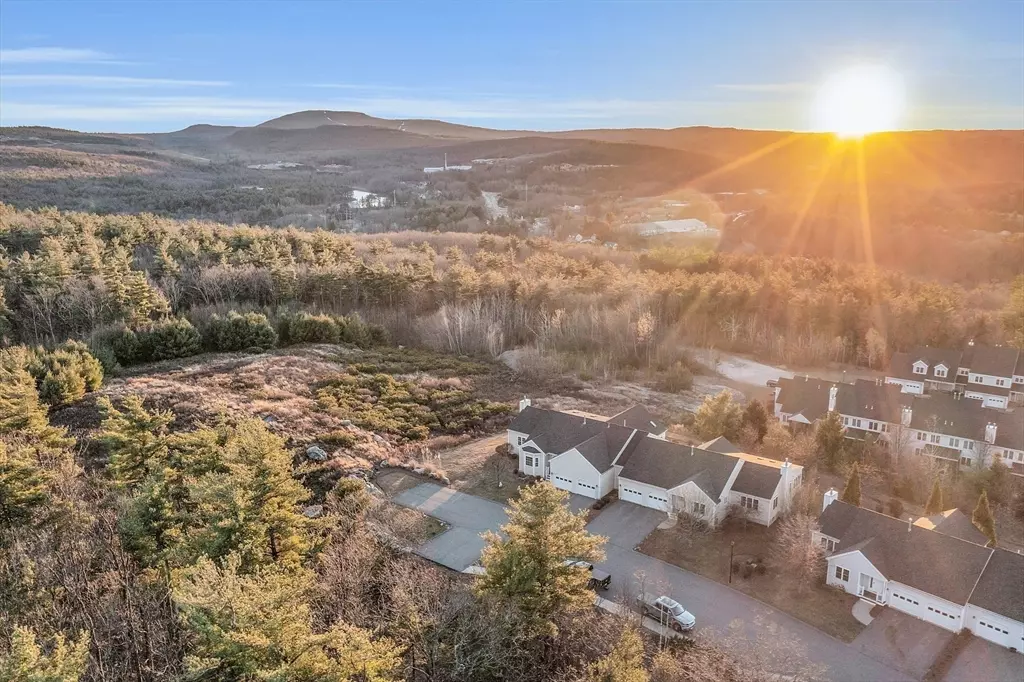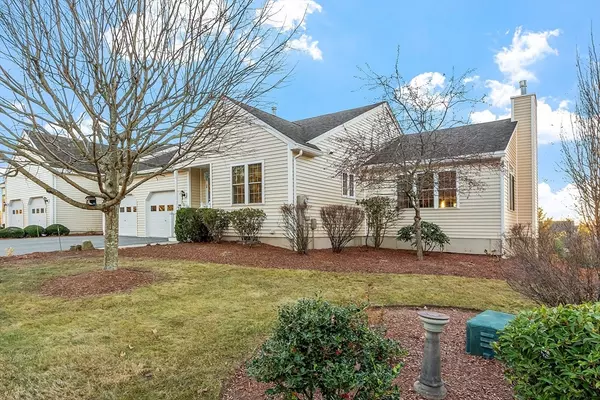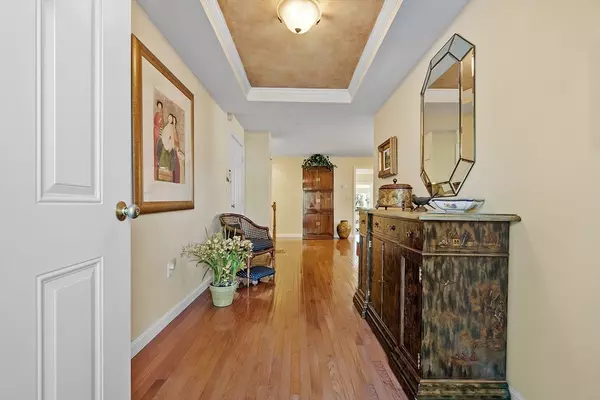55 Oak Leaf Rd #55 Fitchburg, MA 01420
2 Beds
2 Baths
2,124 SqFt
UPDATED:
01/09/2025 08:05 AM
Key Details
Property Type Condo
Sub Type Condominium
Listing Status Active
Purchase Type For Sale
Square Footage 2,124 sqft
Price per Sqft $235
MLS Listing ID 73323212
Bedrooms 2
Full Baths 2
HOA Fees $532/mo
Year Built 2006
Annual Tax Amount $6,890
Tax Year 2024
Property Description
Location
State MA
County Worcester
Zoning RR
Direction Use Google Maps. Close to Rt. 2
Rooms
Basement Y
Dining Room Vaulted Ceiling(s), Flooring - Hardwood, Open Floorplan
Kitchen Flooring - Hardwood, Window(s) - Picture, Countertops - Stone/Granite/Solid, Kitchen Island, Stainless Steel Appliances, Gas Stove, Window Seat
Interior
Heating Forced Air, Natural Gas
Cooling Central Air
Flooring Tile, Carpet, Hardwood, Flooring - Hardwood, Flooring - Stone/Ceramic Tile
Fireplaces Number 1
Fireplaces Type Living Room
Appliance Range, Dishwasher, Microwave, Refrigerator, Washer, Dryer
Laundry Main Level, Washer Hookup, In Unit
Exterior
Exterior Feature Porch - Enclosed, Deck, Deck - Access Rights, Gazebo
Garage Spaces 2.0
Community Features Public Transportation, Shopping, Walk/Jog Trails, Conservation Area, Highway Access, T-Station
Utilities Available for Gas Range, for Gas Oven, Washer Hookup
Roof Type Shingle
Total Parking Spaces 2
Garage Yes
Building
Story 1
Sewer Public Sewer
Water Public
Others
Senior Community false
Acceptable Financing Contract
Listing Terms Contract





