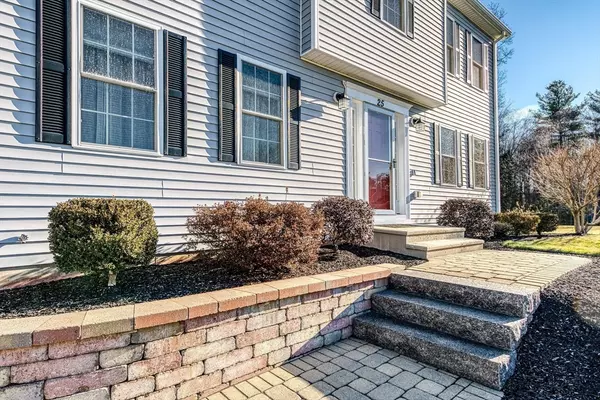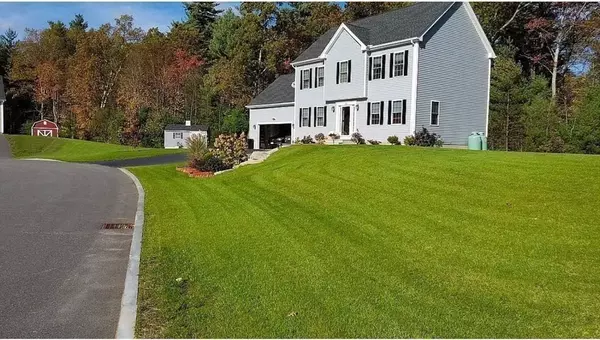25 Haywood Cir Mendon, MA 01756
3 Beds
2.5 Baths
1,784 SqFt
UPDATED:
01/12/2025 12:37 AM
Key Details
Property Type Single Family Home
Sub Type Single Family Residence
Listing Status Active
Purchase Type For Sale
Square Footage 1,784 sqft
Price per Sqft $392
Subdivision Cobblers Knoll
MLS Listing ID 73321206
Style Colonial
Bedrooms 3
Full Baths 2
Half Baths 1
HOA Y/N false
Year Built 2013
Annual Tax Amount $7,967
Tax Year 2024
Lot Size 0.690 Acres
Acres 0.69
Property Description
Location
State MA
County Worcester
Zoning RES
Direction Hartford Avenue to Warfield to Hayward Circle.
Rooms
Basement Full, Interior Entry, Bulkhead, Sump Pump, Concrete, Unfinished
Primary Bedroom Level Second
Dining Room Flooring - Hardwood
Kitchen Flooring - Hardwood, Dining Area, Countertops - Stone/Granite/Solid, Exterior Access
Interior
Heating Central, Forced Air, Propane
Cooling Central Air
Flooring Carpet, Hardwood
Fireplaces Number 1
Appliance Water Heater, Range, Dishwasher, Microwave, Refrigerator
Laundry First Floor
Exterior
Exterior Feature Deck, Rain Gutters, Sprinkler System, Screens
Garage Spaces 2.0
Community Features Shopping, Medical Facility, Highway Access, Public School
Utilities Available for Gas Range
Waterfront Description Beach Front,Lake/Pond,Beach Ownership(Public)
Roof Type Shingle
Total Parking Spaces 4
Garage Yes
Building
Lot Description Cul-De-Sac, Wooded
Foundation Concrete Perimeter
Sewer Private Sewer
Water Private
Architectural Style Colonial
Schools
Elementary Schools Clough
Middle Schools Miscoe Hill
High Schools Nipmuc
Others
Senior Community false





