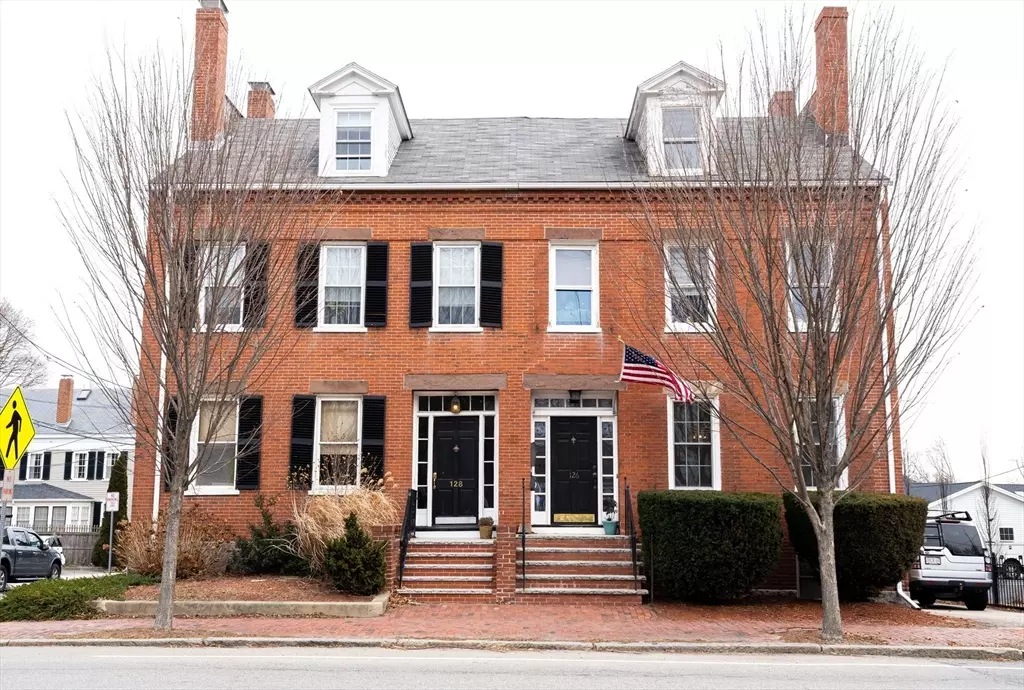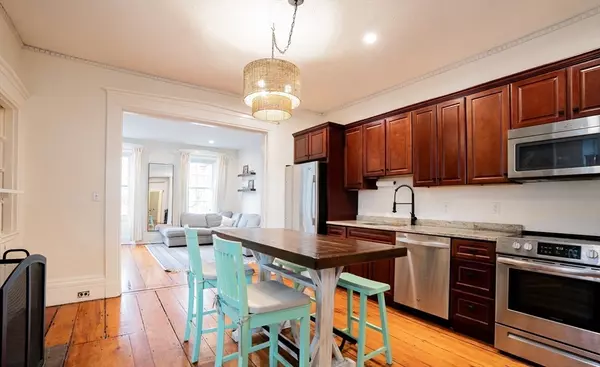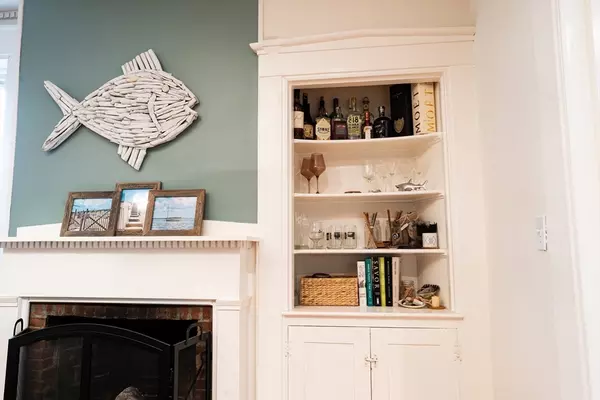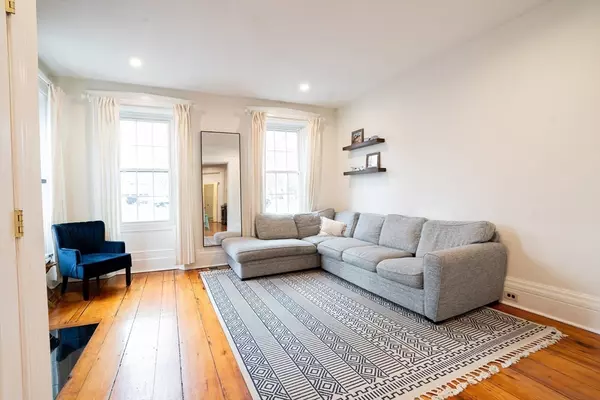126 High St #1 Newburyport, MA 01950
2 Beds
1 Bath
865 SqFt
UPDATED:
01/09/2025 02:06 PM
Key Details
Property Type Condo
Sub Type Condominium
Listing Status Active
Purchase Type For Sale
Square Footage 865 sqft
Price per Sqft $710
MLS Listing ID 73323968
Bedrooms 2
Full Baths 1
HOA Fees $1,070/ann
Year Built 1940
Annual Tax Amount $5,056
Tax Year 2025
Property Description
Location
State MA
County Essex
Zoning RES
Direction Corner of High and Park St
Rooms
Basement Y
Primary Bedroom Level First
Kitchen Flooring - Hardwood, Stainless Steel Appliances
Interior
Heating Forced Air, Oil
Cooling Central Air
Flooring Hardwood
Fireplaces Number 3
Fireplaces Type Kitchen, Living Room, Bedroom
Appliance Range, Dishwasher, Microwave, Refrigerator
Laundry In Unit, Electric Dryer Hookup, Washer Hookup
Exterior
Exterior Feature Porch
Garage Spaces 1.0
Community Features Public Transportation, Shopping, Park, Walk/Jog Trails, Medical Facility, Highway Access, Marina, Public School, T-Station
Utilities Available for Electric Range, for Electric Oven, for Electric Dryer, Washer Hookup
Waterfront Description Beach Front,Ocean,Unknown To Beach,Beach Ownership(Public)
Roof Type Shingle
Total Parking Spaces 2
Garage Yes
Building
Story 1
Sewer Public Sewer
Water Public
Others
Pets Allowed Yes
Senior Community false
Acceptable Financing Contract
Listing Terms Contract





