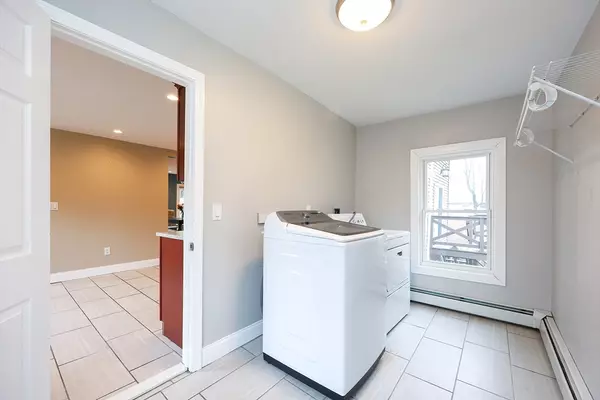406 Highland St Northbridge, MA 01534
3 Beds
1.5 Baths
1,970 SqFt
UPDATED:
01/12/2025 08:05 AM
Key Details
Property Type Single Family Home
Sub Type Single Family Residence
Listing Status Active
Purchase Type For Sale
Square Footage 1,970 sqft
Price per Sqft $242
MLS Listing ID 73324012
Style Cape
Bedrooms 3
Full Baths 1
Half Baths 1
HOA Y/N false
Year Built 1875
Annual Tax Amount $5,016
Tax Year 2024
Lot Size 0.800 Acres
Acres 0.8
Property Description
Location
State MA
County Worcester
Zoning R2
Direction 122 to Church St, turn Right on Highland St
Rooms
Basement Full, Walk-Out Access, Interior Entry
Primary Bedroom Level Second
Dining Room Flooring - Hardwood, Recessed Lighting, Lighting - Pendant
Kitchen Flooring - Stone/Ceramic Tile, Recessed Lighting
Interior
Interior Features Internet Available - Unknown
Heating Baseboard, Oil
Cooling Window Unit(s)
Flooring Tile, Hardwood
Appliance Water Heater, Range, Microwave, Refrigerator, Freezer, Washer, Dryer
Laundry Flooring - Stone/Ceramic Tile, First Floor, Electric Dryer Hookup, Washer Hookup
Exterior
Exterior Feature Porch, Patio, Rain Gutters, Screens
Community Features Shopping
Utilities Available for Electric Range, for Electric Oven, for Electric Dryer, Washer Hookup
View Y/N Yes
View Scenic View(s)
Roof Type Shingle
Total Parking Spaces 3
Garage No
Building
Lot Description Wooded, Cleared, Gentle Sloping
Foundation Concrete Perimeter, Stone, Granite
Sewer Public Sewer
Water Public
Architectural Style Cape
Schools
Elementary Schools Balmer
Middle Schools Northbridge
High Schools Northbridge/Bvt
Others
Senior Community false





