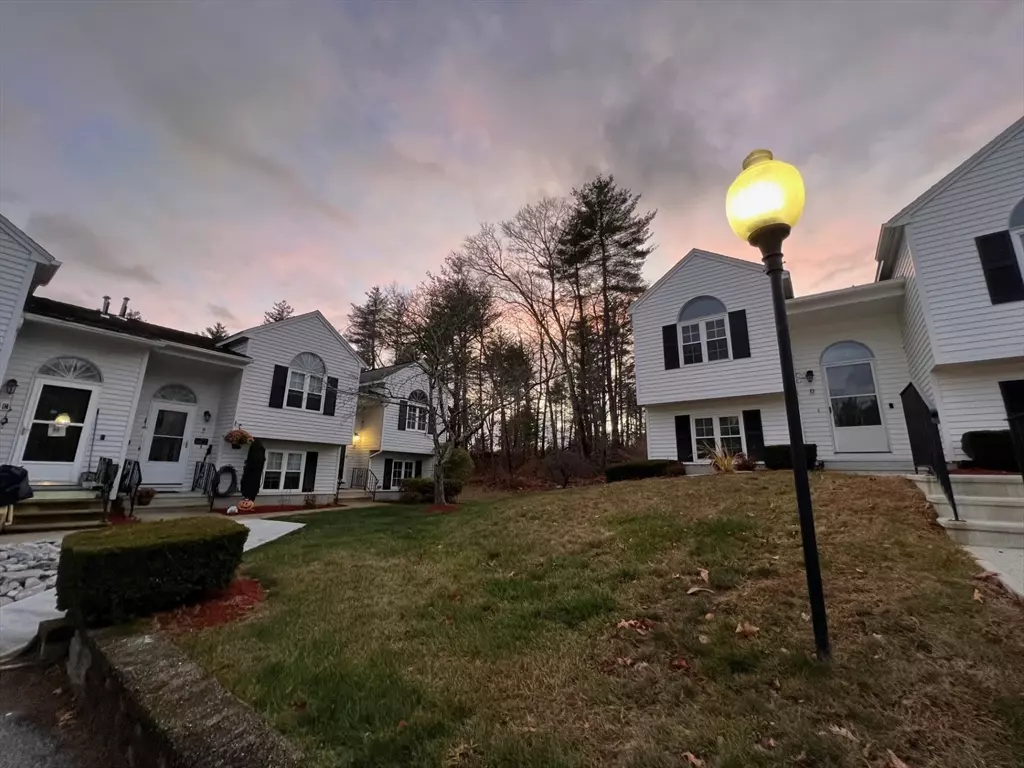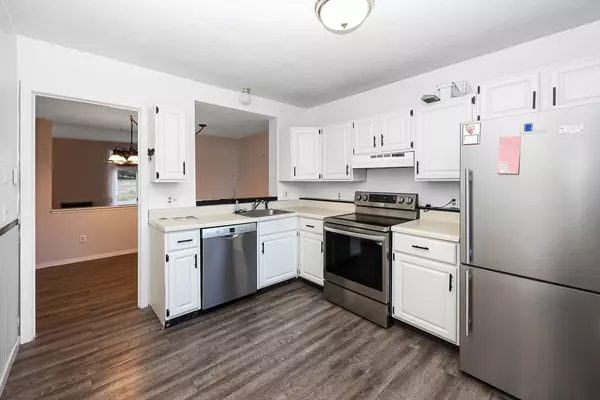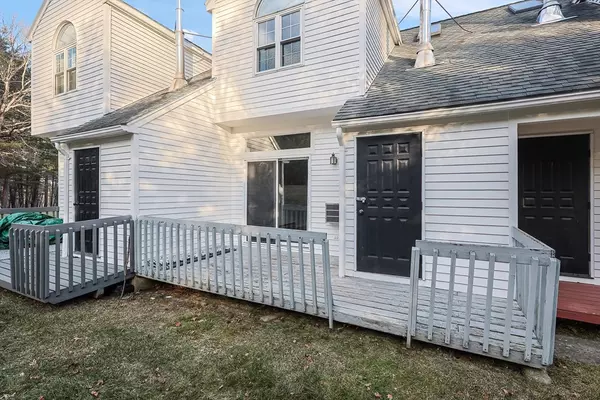118 Riverview Pl #D Southbridge, MA 01550
2 Beds
1.5 Baths
1,121 SqFt
UPDATED:
01/12/2025 08:05 AM
Key Details
Property Type Condo
Sub Type Condominium
Listing Status Active
Purchase Type For Sale
Square Footage 1,121 sqft
Price per Sqft $231
MLS Listing ID 73324366
Bedrooms 2
Full Baths 1
Half Baths 1
HOA Fees $353/mo
Year Built 1987
Annual Tax Amount $3,070
Tax Year 2024
Property Description
Location
State MA
County Worcester
Zoning R1
Direction Ashland Ave (131) to Riverview Pl
Rooms
Basement N
Primary Bedroom Level Second
Dining Room Flooring - Laminate, Open Floorplan
Kitchen Flooring - Laminate, Dining Area, Stainless Steel Appliances
Interior
Heating Electric
Cooling Wall Unit(s)
Flooring Tile, Laminate
Fireplaces Number 1
Appliance Range, Dishwasher, Refrigerator, Washer, Dryer, Range Hood
Laundry In Unit
Exterior
Exterior Feature Deck, Storage, Garden
Pool Association, In Ground
Community Features Shopping, Pool, Walk/Jog Trails, Medical Facility, Highway Access, House of Worship
Roof Type Shingle
Total Parking Spaces 2
Garage No
Building
Story 2
Sewer Public Sewer
Water Public
Others
Pets Allowed Yes w/ Restrictions
Senior Community false
Acceptable Financing Contract
Listing Terms Contract





