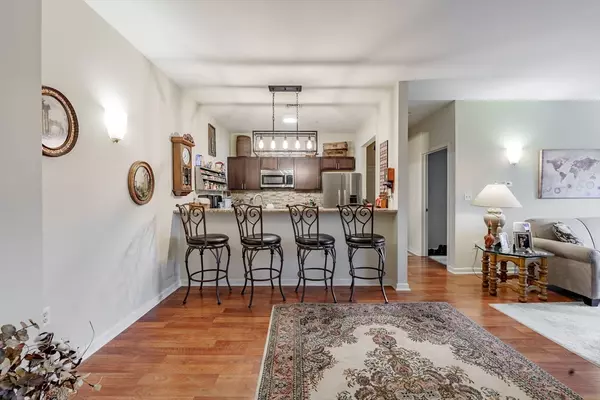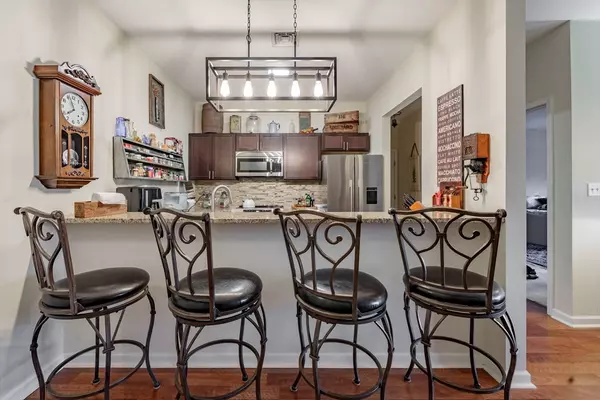2 Arden Mills Way #2311 Fitchburg, MA 01420
2 Beds
2 Baths
1,220 SqFt
UPDATED:
01/12/2025 08:05 AM
Key Details
Property Type Condo
Sub Type Condominium
Listing Status Active
Purchase Type For Sale
Square Footage 1,220 sqft
Price per Sqft $274
MLS Listing ID 73324437
Bedrooms 2
Full Baths 2
HOA Fees $483/mo
Year Built 2006
Annual Tax Amount $3,843
Tax Year 2024
Property Description
Location
State MA
County Worcester
Zoning I
Direction Enter 118 Bemis Road, Fitchburg into GPS. This address takes you directly to condo complex.
Rooms
Basement N
Interior
Heating Forced Air, Natural Gas
Cooling Central Air
Fireplaces Number 1
Appliance Range, Dishwasher, Disposal, Microwave, Refrigerator, Washer, Dryer
Laundry In Unit
Exterior
Exterior Feature Covered Patio/Deck
Garage Spaces 2.0
Community Features Public Transportation, Shopping, Walk/Jog Trails, Medical Facility, Bike Path, Highway Access, House of Worship, Private School, Public School, University
Total Parking Spaces 2
Garage Yes
Building
Story 1
Sewer Public Sewer
Water Public
Others
Pets Allowed Yes w/ Restrictions
Senior Community false





