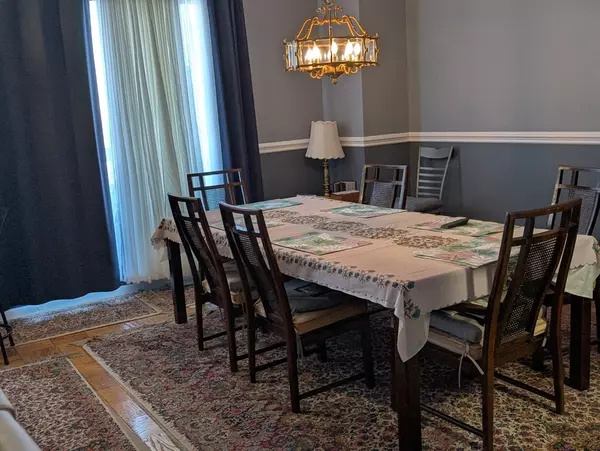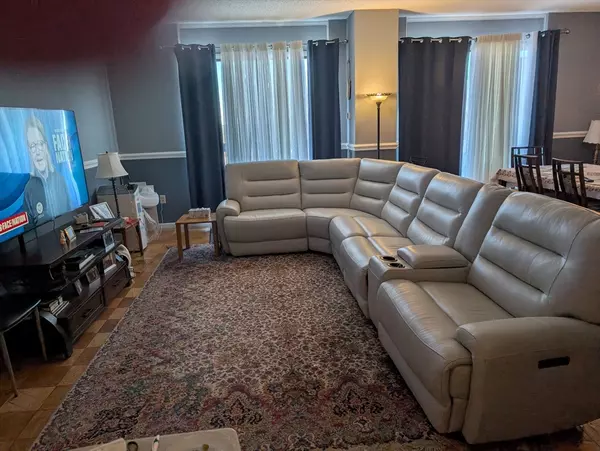40 Village Road #PH4 Middleton, MA 01949
2 Beds
2 Baths
1,589 SqFt
OPEN HOUSE
Sun Jan 26, 2:00pm - 4:00pm
UPDATED:
01/21/2025 09:05 PM
Key Details
Property Type Condo
Sub Type Condominium
Listing Status Active
Purchase Type For Sale
Square Footage 1,589 sqft
Price per Sqft $376
MLS Listing ID 73326963
Bedrooms 2
Full Baths 2
HOA Fees $875/mo
Year Built 1977
Annual Tax Amount $7,236
Tax Year 2024
Property Description
Location
State MA
County Essex
Zoning IH
Direction Route One South to Ferncroft Tower
Rooms
Basement N
Primary Bedroom Level First
Dining Room Balcony - Exterior, Chair Rail
Kitchen Flooring - Stone/Ceramic Tile
Interior
Heating Forced Air, Natural Gas, Unit Control
Cooling Central Air, Unit Control
Flooring Tile, Parquet
Appliance Range, Dishwasher, Disposal, Refrigerator, Plumbed For Ice Maker
Laundry Electric Dryer Hookup, Washer Hookup
Exterior
Exterior Feature Balcony
Garage Spaces 1.0
Pool Association, In Ground, Heated
Community Features Shopping, Pool, Walk/Jog Trails, Golf, Medical Facility, Conservation Area, Highway Access
Utilities Available for Electric Range, for Electric Dryer, Washer Hookup, Icemaker Connection
Roof Type Rubber
Total Parking Spaces 1
Garage Yes
Building
Story 1
Sewer Public Sewer
Water Public
Others
Pets Allowed Yes w/ Restrictions
Senior Community false
Acceptable Financing Contract
Listing Terms Contract





