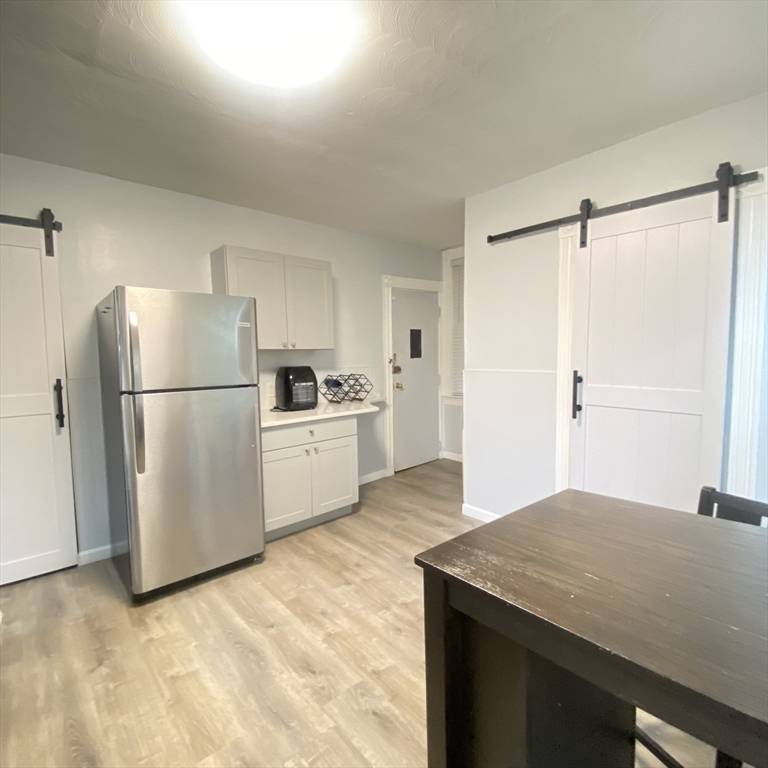38 Juniper Street Boston, MA 02119
7 Beds
2 Baths
3,398 SqFt
UPDATED:
Key Details
Property Type Multi-Family
Sub Type 2 Family - 2 Units Up/Down
Listing Status Active
Purchase Type For Sale
Square Footage 3,398 sqft
Price per Sqft $353
MLS Listing ID 73402004
Bedrooms 7
Full Baths 2
Year Built 1899
Annual Tax Amount $9,134
Tax Year 2025
Lot Size 4,356 Sqft
Acres 0.1
Property Sub-Type 2 Family - 2 Units Up/Down
Property Description
Location
State MA
County Suffolk
Area Roxbury'S Fort Hill
Zoning Residental
Direction Centre Street to Cedar to Juniper
Rooms
Basement Full, Walk-Out Access, Concrete
Interior
Interior Features Ceiling Fan(s), Pantry, Stone/Granite/Solid Counters, Upgraded Cabinets, Upgraded Countertops, Walk-In Closet(s), Bathroom with Shower Stall, Remodeled, Living Room, Dining Room, Kitchen, Laundry Room, Office/Den
Heating Hot Water, Natural Gas, Forced Air
Cooling Central Air
Flooring Hardwood
Appliance Range, Dishwasher, Disposal, Microwave, Refrigerator, Washer, Dryer
Exterior
Exterior Feature Balcony/Deck
Fence Fenced/Enclosed, Fenced
Community Features Public Transportation, Shopping, Park, Walk/Jog Trails, Medical Facility, Laundromat, Conservation Area, Highway Access, House of Worship, Private School, Public School, T-Station, University
View Y/N Yes
View City View(s)
Garage No
Building
Lot Description Level
Story 3
Foundation Stone, Granite
Sewer Public Sewer
Water Public
Others
Senior Community false





