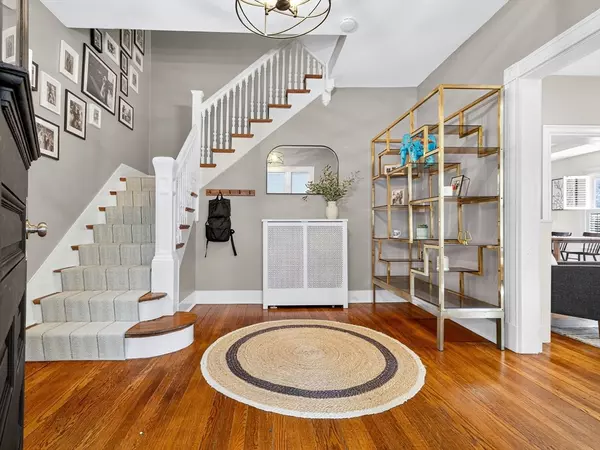
25 Walton Street Boston, MA 02124
6 Beds
3.5 Baths
3,683 SqFt
Open House
Thu Sep 11, 5:00pm - 6:30pm
Sat Sep 13, 11:00am - 1:00pm
Sun Sep 14, 11:00am - 1:00pm
UPDATED:
Key Details
Property Type Single Family Home
Sub Type Single Family Residence
Listing Status Active
Purchase Type For Sale
Square Footage 3,683 sqft
Price per Sqft $339
Subdivision Ashmont Hill
MLS Listing ID 73429140
Style Colonial
Bedrooms 6
Full Baths 3
Half Baths 1
HOA Y/N false
Year Built 1897
Annual Tax Amount $7,913
Tax Year 2025
Lot Size 5,662 Sqft
Acres 0.13
Property Sub-Type Single Family Residence
Property Description
Location
State MA
County Suffolk
Area Dorchester'S Ashmont
Zoning RES
Direction North on Talbot Ave, turn left onto Welles, 2nd left onto Harley, and1st right onto Walton!
Rooms
Family Room Closet/Cabinets - Custom Built, Flooring - Hardwood
Basement Full, Walk-Out Access, Interior Entry
Primary Bedroom Level Second
Dining Room Flooring - Hardwood
Kitchen Flooring - Hardwood, Countertops - Stone/Granite/Solid, Recessed Lighting, Stainless Steel Appliances, Gas Stove
Interior
Interior Features Closet, Closet/Cabinets - Custom Built, Bathroom - Full, Bathroom - With Shower Stall, Bedroom, Bathroom, Bonus Room
Heating Steam, Natural Gas, Ductless
Cooling Ductless
Flooring Wood, Tile, Hardwood, Flooring - Hardwood, Flooring - Wood
Fireplaces Number 1
Fireplaces Type Dining Room
Appliance Gas Water Heater, Range, Dishwasher, Disposal, Refrigerator, Washer, Dryer, Range Hood
Laundry Closet/Cabinets - Custom Built, Flooring - Wood, Sink, Second Floor, Electric Dryer Hookup
Exterior
Exterior Feature Porch, Porch - Enclosed, Patio, Rain Gutters, Fenced Yard
Garage Spaces 1.0
Fence Fenced
Community Features Public Transportation, Shopping, Pool, Park, House of Worship, Private School, Public School, T-Station
Utilities Available for Gas Range, for Electric Dryer
Roof Type Shingle
Total Parking Spaces 4
Garage Yes
Building
Foundation Block, Stone, Granite
Sewer Public Sewer
Water Public
Architectural Style Colonial
Others
Senior Community false






