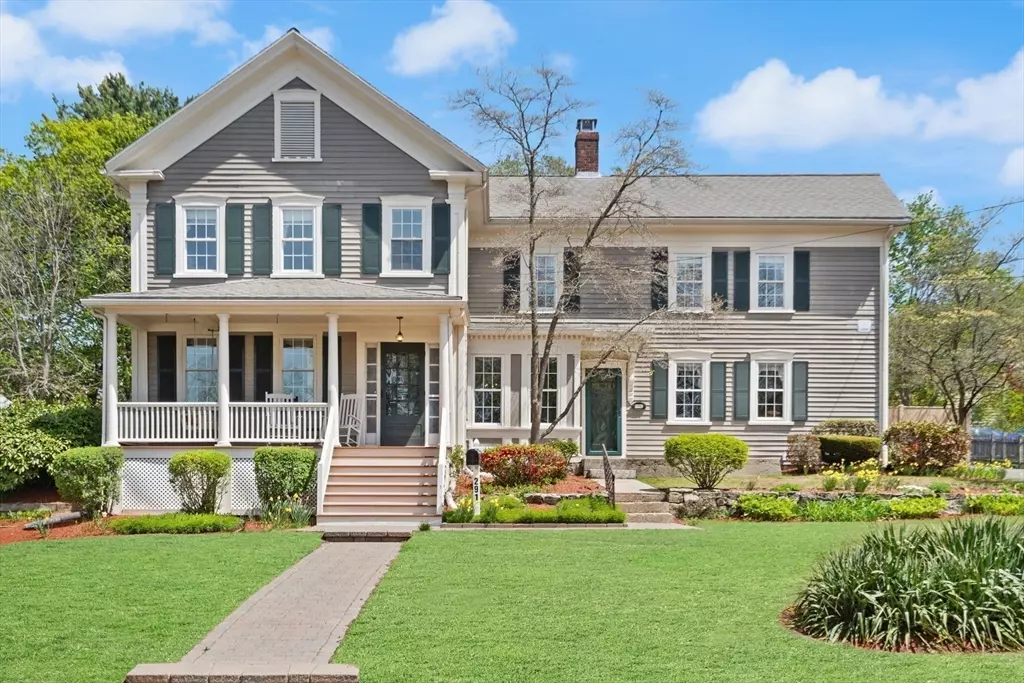
291 Plimpton St Walpole, MA 02081
4 Beds
2.5 Baths
3,696 SqFt
Open House
Sun Nov 23, 11:00am - 12:30pm
UPDATED:
Key Details
Property Type Single Family Home
Sub Type Single Family Residence
Listing Status Active
Purchase Type For Sale
Square Footage 3,696 sqft
Price per Sqft $270
Subdivision Plimptonville
MLS Listing ID 73437691
Style Colonial,Antique
Bedrooms 4
Full Baths 2
Half Baths 1
HOA Y/N false
Year Built 1859
Annual Tax Amount $10,965
Tax Year 2025
Lot Size 0.350 Acres
Acres 0.35
Property Sub-Type Single Family Residence
Property Description
Location
State MA
County Norfolk
Zoning RA
Direction Rte 1A (Main St) to Plimpton
Rooms
Family Room Ceiling Fan(s), Vaulted Ceiling(s), Flooring - Hardwood, Balcony - Interior, Exterior Access, Open Floorplan, Recessed Lighting, Lighting - Overhead
Basement Full, Unfinished
Primary Bedroom Level Second
Dining Room Flooring - Hardwood, Chair Rail
Kitchen Bathroom - Half, Dining Area, Countertops - Stone/Granite/Solid, Exterior Access, Recessed Lighting, Remodeled
Interior
Interior Features Dining Area, Lighting - Overhead, Ceiling Fan(s), Chair Rail, Kitchen, Home Office, Walk-up Attic, Internet Available - Unknown
Heating Forced Air, Oil
Cooling Window Unit(s)
Flooring Tile, Hardwood, Flooring - Hardwood
Fireplaces Number 2
Fireplaces Type Family Room, Living Room
Appliance Gas Water Heater, Range, Dishwasher, Microwave
Laundry First Floor, Gas Dryer Hookup, Washer Hookup
Exterior
Exterior Feature Porch, Patio, Rain Gutters, Screens
Garage Spaces 2.0
Fence Fenced/Enclosed
Community Features Public Transportation, Shopping, Tennis Court(s), Park, Walk/Jog Trails, Medical Facility, Laundromat, Conservation Area, Highway Access, House of Worship, Public School, T-Station, Sidewalks
Utilities Available for Gas Range, for Gas Oven, for Gas Dryer, Washer Hookup
Roof Type Shingle
Total Parking Spaces 8
Garage Yes
Building
Lot Description Easements
Foundation Stone
Sewer Public Sewer
Water Public
Architectural Style Colonial, Antique
Schools
Elementary Schools Fisher
Middle Schools Walpole Middle
High Schools Walpole High
Others
Senior Community false
Acceptable Financing Contract
Listing Terms Contract
Virtual Tour https://my.matterport.com/show/?m=EvxR8Jdanc2&brand=0






