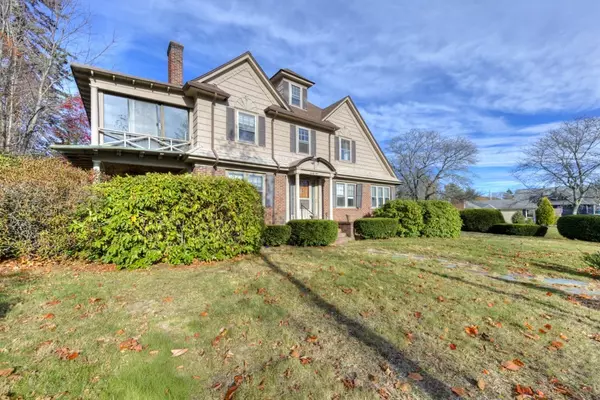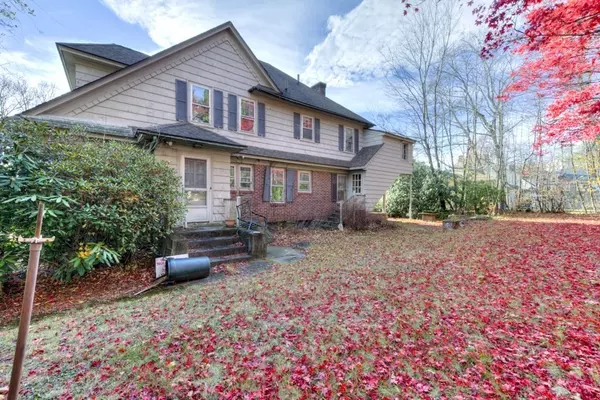
24 Hadwen Road Worcester, MA 01602
4 Beds
3 Baths
2,640 SqFt
UPDATED:
Key Details
Property Type Single Family Home
Sub Type Single Family Residence
Listing Status Active
Purchase Type For Sale
Square Footage 2,640 sqft
Price per Sqft $189
MLS Listing ID 73455913
Style Colonial
Bedrooms 4
Full Baths 3
HOA Y/N false
Year Built 1920
Annual Tax Amount $6,697
Tax Year 2025
Lot Size 0.270 Acres
Acres 0.27
Property Sub-Type Single Family Residence
Property Description
Location
State MA
County Worcester
Zoning RS - 7
Direction June Street to Hadwen Road, this home is on the corner of Herbert
Rooms
Family Room Flooring - Hardwood, French Doors, Crown Molding
Basement Full, Interior Entry, Garage Access
Primary Bedroom Level Second
Dining Room Flooring - Hardwood, French Doors, Crown Molding
Kitchen Flooring - Stone/Ceramic Tile, Countertops - Stone/Granite/Solid
Interior
Interior Features Walk-up Attic
Heating Central, Steam, Natural Gas
Cooling None
Flooring Tile, Hardwood
Fireplaces Number 1
Fireplaces Type Living Room
Appliance Gas Water Heater
Laundry In Basement
Exterior
Exterior Feature Patio, Covered Patio/Deck, Rain Gutters
Garage Spaces 2.0
Community Features Public Transportation, Shopping, Park, House of Worship, Public School, University
Utilities Available for Gas Range
Roof Type Shingle
Total Parking Spaces 6
Garage Yes
Building
Lot Description Corner Lot, Cleared, Gentle Sloping
Foundation Stone
Sewer Public Sewer
Water Public
Architectural Style Colonial
Others
Senior Community false






