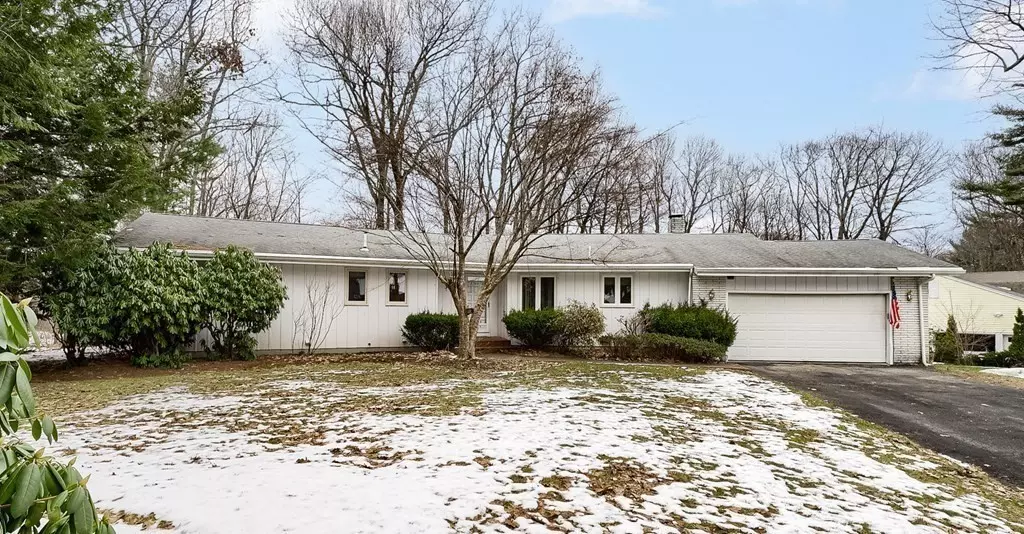$471,000
$434,500
8.4%For more information regarding the value of a property, please contact us for a free consultation.
35 Lancelot Dr. Paxton, MA 01612
3 Beds
2 Baths
2,026 SqFt
Key Details
Sold Price $471,000
Property Type Single Family Home
Sub Type Single Family Residence
Listing Status Sold
Purchase Type For Sale
Square Footage 2,026 sqft
Price per Sqft $232
Subdivision Crowningshield
MLS Listing ID 72774883
Sold Date 03/03/21
Style Ranch
Bedrooms 3
Full Baths 2
HOA Y/N false
Year Built 1974
Annual Tax Amount $8,020
Tax Year 2020
Lot Size 0.520 Acres
Acres 0.52
Property Description
Be astonished by this superb contemporary RANCH in the highly sought after neighborhood of Crowningshield! As you step into the elegant foyer, you face the bright & spacious living/dining room.Turning left, you will find the marble bathroom, and 3 generous bedrooms. The large master bedroom has hardwood floors & its own full bath. To your right, you are welcomed by a state-of-the-art kitchen with designers cabinets, granite countertops, porcelain tiles and SS appliances. Further down, the library will greet you with its original Italian marble fireplace mantel & a sliding door to the bright sunroom. If you are not yet completely in love with this home, step down to the lower level and prepare to be amazed: a Bar, a Sauna, a temperature controlled Wine Room, an Office area, a Play area, an Exercise area. Large upgraded windows & gleaming hardwoods throughout, a new furnace and central AC(both 2018), a two level deck & a private, yet inviting back yard complete this Oasis. Welcome HOME!
Location
State MA
County Worcester
Zoning OR4
Direction Pleasant Street (R122) to Crowningshield to Lancelot
Rooms
Basement Full, Finished, Walk-Out Access, Interior Entry
Primary Bedroom Level First
Dining Room Flooring - Hardwood, Window(s) - Bay/Bow/Box, Open Floorplan, Lighting - Sconce, Lighting - Pendant
Kitchen Closet/Cabinets - Custom Built, Flooring - Stone/Ceramic Tile, Dining Area, Countertops - Stone/Granite/Solid, Kitchen Island, Recessed Lighting, Remodeled, Stainless Steel Appliances, Lighting - Overhead
Interior
Interior Features Lighting - Pendant, Recessed Lighting, Slider, Bathroom - Full, Bathroom - Tiled With Shower Stall, Closet, Open Floor Plan, Steam / Sauna, Ceiling Fan(s), Entrance Foyer, Library, Bonus Room, Wine Cellar, Sun Room, Sauna/Steam/Hot Tub, Wet Bar, Internet Available - Unknown
Heating Forced Air, Oil, Fireplace
Cooling Central Air
Flooring Tile, Carpet, Laminate, Marble, Hardwood, Flooring - Hardwood, Flooring - Laminate, Flooring - Stone/Ceramic Tile
Fireplaces Number 2
Appliance Range, Dishwasher, Refrigerator, Washer, Dryer, Range Hood, Wine Cooler, Oil Water Heater, Utility Connections for Electric Range, Utility Connections for Electric Dryer
Laundry Laundry Closet, Flooring - Stone/Ceramic Tile, First Floor, Washer Hookup
Exterior
Exterior Feature Rain Gutters
Garage Spaces 2.0
Fence Fenced/Enclosed
Community Features House of Worship, Private School, Public School
Utilities Available for Electric Range, for Electric Dryer, Washer Hookup
Roof Type Shingle
Total Parking Spaces 4
Garage Yes
Building
Lot Description Wooded
Foundation Concrete Perimeter
Sewer Private Sewer
Water Public
Architectural Style Ranch
Schools
Elementary Schools Center School
Middle Schools Center School
High Schools Wachusetts Hs
Read Less
Want to know what your home might be worth? Contact us for a FREE valuation!

Our team is ready to help you sell your home for the highest possible price ASAP
Bought with Michael Barbera • Real Living Barbera Associates | Worcester

