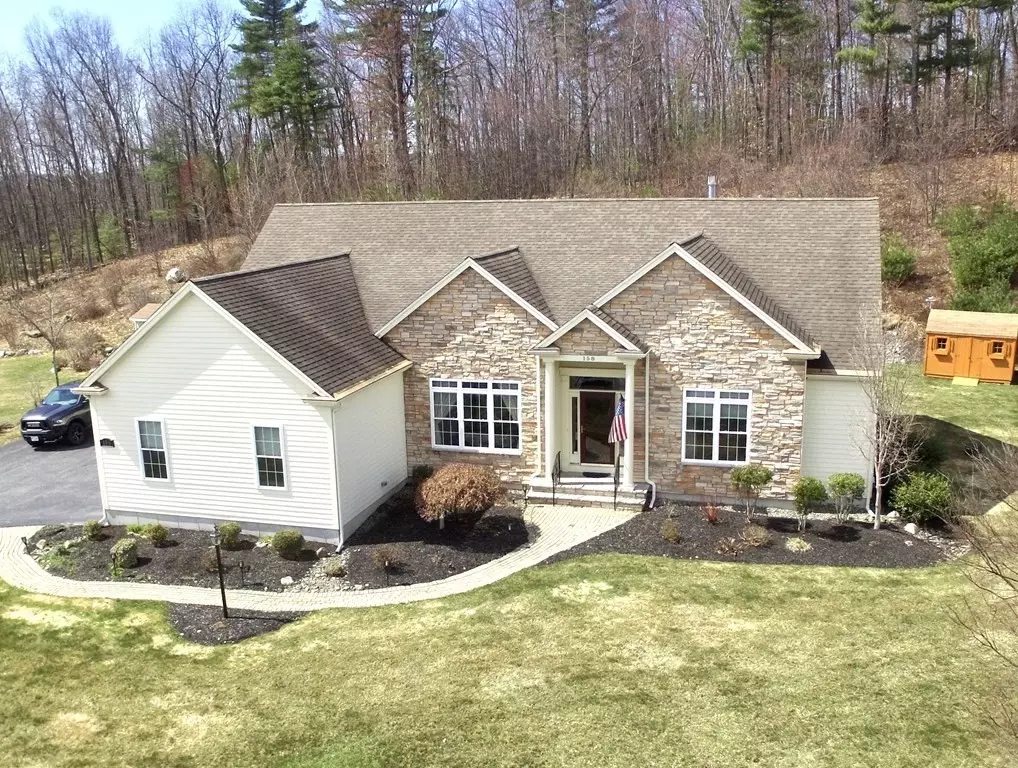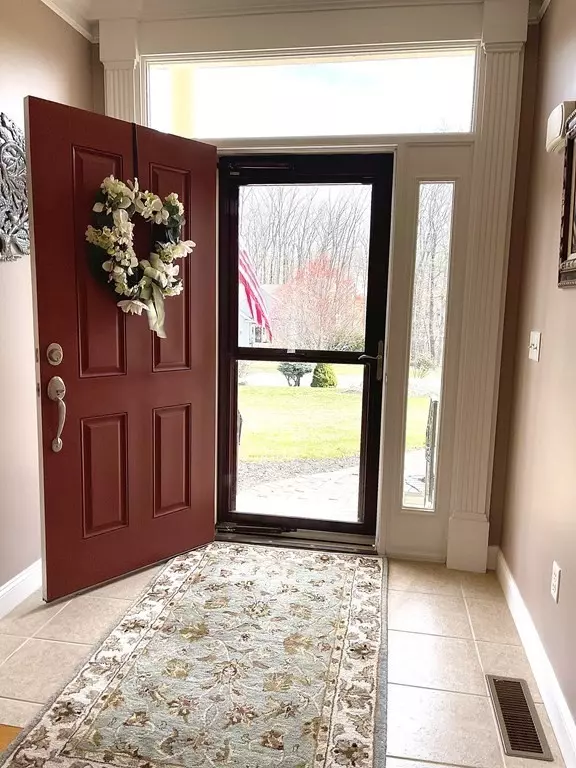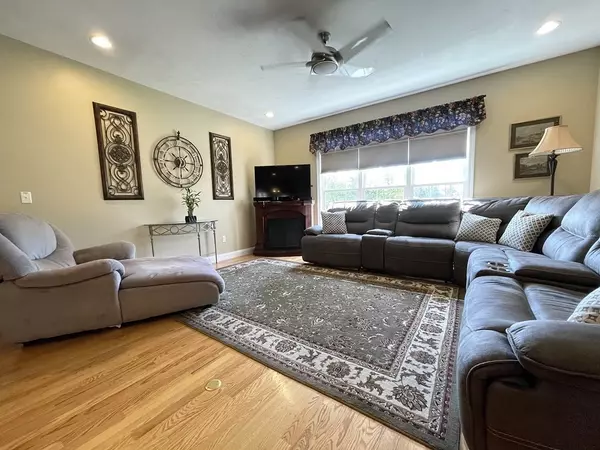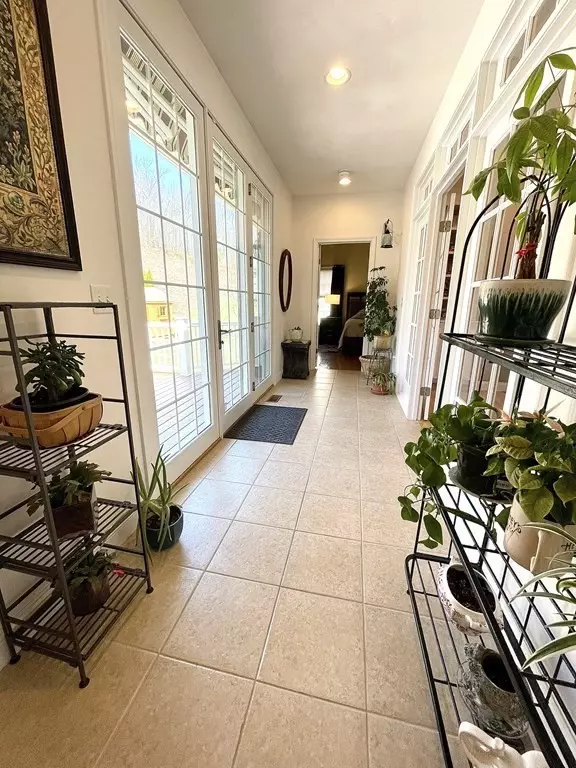$620,000
$609,900
1.7%For more information regarding the value of a property, please contact us for a free consultation.
158 Nicholas Dr Lancaster, MA 01523
3 Beds
2.5 Baths
2,734 SqFt
Key Details
Sold Price $620,000
Property Type Single Family Home
Sub Type Single Family Residence
Listing Status Sold
Purchase Type For Sale
Square Footage 2,734 sqft
Price per Sqft $226
MLS Listing ID 72809866
Sold Date 06/18/21
Style Ranch
Bedrooms 3
Full Baths 2
Half Baths 1
HOA Fees $70/mo
HOA Y/N true
Year Built 2008
Annual Tax Amount $10,858
Tax Year 2020
Lot Size 1.660 Acres
Acres 1.66
Property Description
Pristine contemporary ranch on professionally landscaped lot w/irrigation system, in the VERY desirable Eagle Ridge at Lancaster, an over 55+ community! A detached single family home which offers the privacy & individuality that a condo just can't give you! This brick front home offers 2,734 Sq, feet, open floor plan, 9' ceilings, hdwd flrs, custom moldings, numerous upgrades, built-ins & finish work Great room w/ welcoming gas fireplace, and French door w/transom to the stunning sunroom overlooking the deck and landscaped yard. The sumptuous cherry kitchen boasts custom cabinetry, recent energy star rated appliances, w/gas cooktop & double electric wall ovens, granite counters & it is adjacent to the breakfast nook and spacious gathering room. There is a formal dining room w/wainscoting, which is perfect for entertaining. Mstr. bdrm w/spacious bath, 2 walk-in closets, 2 car garage and huge basement complete this amazing home! Follow all COVID guidelines re showings.
Location
State MA
County Worcester
Zoning Residentia
Direction Sterling Road to Mary Catherine to the end take a right onto Nicholas to #158 on left
Rooms
Basement Full, Interior Entry, Bulkhead, Radon Remediation System, Concrete
Primary Bedroom Level First
Dining Room Flooring - Hardwood, Wainscoting
Kitchen Flooring - Stone/Ceramic Tile, Countertops - Stone/Granite/Solid, Countertops - Upgraded, Cabinets - Upgraded, Open Floorplan, Recessed Lighting, Stainless Steel Appliances, Gas Stove
Interior
Interior Features Open Floor Plan, Recessed Lighting, Ceiling - Cathedral, Ceiling Fan(s), Sun Room, Great Room
Heating Forced Air, Propane, Fireplace
Cooling Central Air
Flooring Tile, Carpet, Hardwood, Flooring - Stone/Ceramic Tile, Flooring - Hardwood
Fireplaces Number 1
Appliance Oven, Dishwasher, Disposal, Microwave, Countertop Range, Refrigerator, Washer, Dryer, Propane Water Heater, Tank Water Heater, Plumbed For Ice Maker, Utility Connections for Electric Range, Utility Connections for Electric Oven
Laundry Flooring - Stone/Ceramic Tile, Washer Hookup
Exterior
Exterior Feature Balcony / Deck, Rain Gutters, Storage, Professional Landscaping, Sprinkler System, Decorative Lighting, Garden, Stone Wall
Garage Spaces 2.0
Community Features Shopping, Walk/Jog Trails, Golf, Medical Facility, Laundromat, Conservation Area, Highway Access, House of Worship
Utilities Available for Electric Range, for Electric Oven, Washer Hookup, Icemaker Connection, Generator Connection
Roof Type Shingle
Total Parking Spaces 2
Garage Yes
Building
Lot Description Wooded, Underground Storage Tank, Sloped
Foundation Concrete Perimeter
Sewer Public Sewer
Water Public
Architectural Style Ranch
Others
Senior Community true
Read Less
Want to know what your home might be worth? Contact us for a FREE valuation!

Our team is ready to help you sell your home for the highest possible price ASAP
Bought with Judith Reynolds • Evergreen Realty Assoc., Inc.





