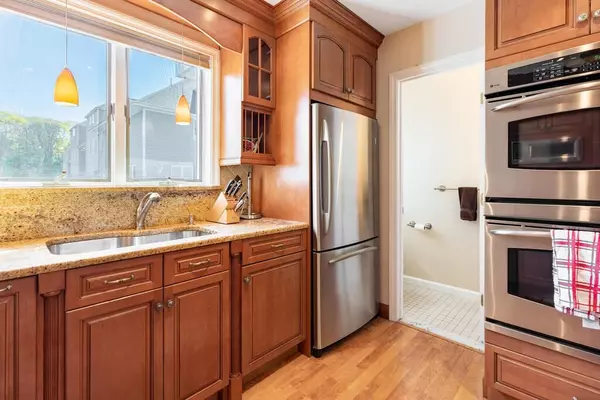$495,000
$469,900
5.3%For more information regarding the value of a property, please contact us for a free consultation.
905 Sherwood Forest Lane #905 Saugus, MA 01867
2 Beds
2.5 Baths
1,581 SqFt
Key Details
Sold Price $495,000
Property Type Condo
Sub Type Condominium
Listing Status Sold
Purchase Type For Sale
Square Footage 1,581 sqft
Price per Sqft $313
MLS Listing ID 72830381
Sold Date 06/18/21
Bedrooms 2
Full Baths 2
Half Baths 1
HOA Fees $340/mo
HOA Y/N true
Year Built 1986
Annual Tax Amount $4,618
Tax Year 2021
Property Sub-Type Condominium
Property Description
Nature lovers delight! This open concept townhouse is nestled next to and has tranquil views of, the Breakheart Reservation off of the two rear decks. And if gorgeous kitchens are on your check list, then this is the place for you! Warm cabinetry, beautiful granite counters, stainless steel appliances, breakfast bar, wine cooler and a ton of storage. You'll love cooking dinner while entertaining guests in the dinning and living room. Upstairs there is a open den area that can easily be converted into a 3rd bedroom if needed, a full bath and a bedroom with double closets. Also, the hall closet is equipped with washer/dryer hook-ups too. Top floor offers a master bedroom retreat, with a master bath, double closet, space for seating and a private deck overlooking Breakheart. All this, an in-ground pool and a 1-car garage + storage makes this a great buy! Showings start Friday 5/14/21 at 10am. Offers due Monday 5/17/21 at noon.
Location
State MA
County Essex
Zoning NA
Direction Lynn fells PWKY to Sherwood Forest Lane, near Target.
Rooms
Primary Bedroom Level Fourth Floor
Dining Room Flooring - Hardwood, Open Floorplan
Kitchen Bathroom - Half, Countertops - Stone/Granite/Solid, Breakfast Bar / Nook, Cabinets - Upgraded, Open Floorplan, Recessed Lighting, Remodeled, Stainless Steel Appliances, Wine Chiller, Lighting - Pendant
Interior
Interior Features Closet, Entrance Foyer, Den
Heating Forced Air, Electric
Cooling Central Air
Flooring Flooring - Hardwood
Appliance Oven, Dishwasher, Disposal, Microwave, Countertop Range, Refrigerator, Washer, Dryer, Wine Refrigerator, Range Hood, Electric Water Heater
Laundry First Floor, In Unit
Exterior
Garage Spaces 1.0
Pool Association, In Ground
Community Features Shopping, Pool, Park, Walk/Jog Trails, Medical Facility, Laundromat, Bike Path, Conservation Area, Highway Access, House of Worship, Public School
Total Parking Spaces 2
Garage Yes
Building
Story 4
Sewer Public Sewer
Water Public
Schools
Elementary Schools Saugus
Middle Schools Saugus
High Schools Saugus
Others
Pets Allowed No
Read Less
Want to know what your home might be worth? Contact us for a FREE valuation!

Our team is ready to help you sell your home for the highest possible price ASAP
Bought with Jennifer Hubbard • Keller Williams Realty






