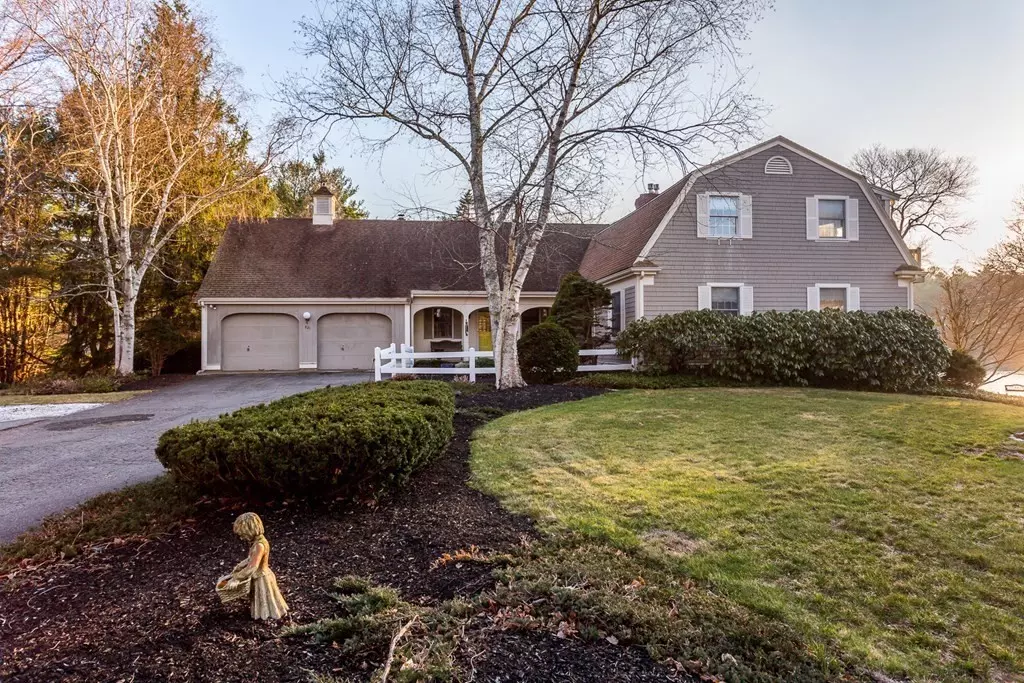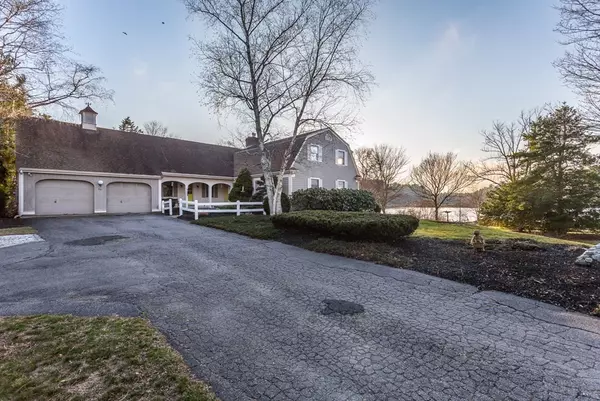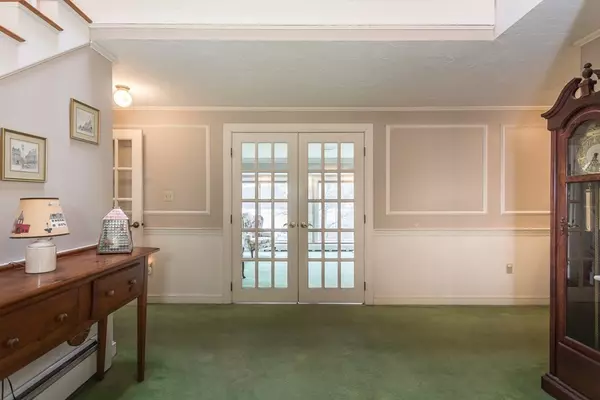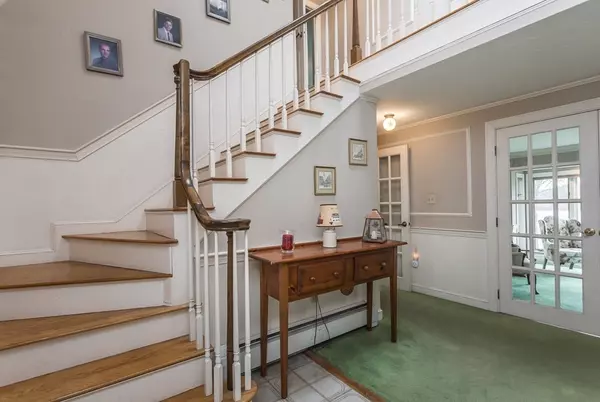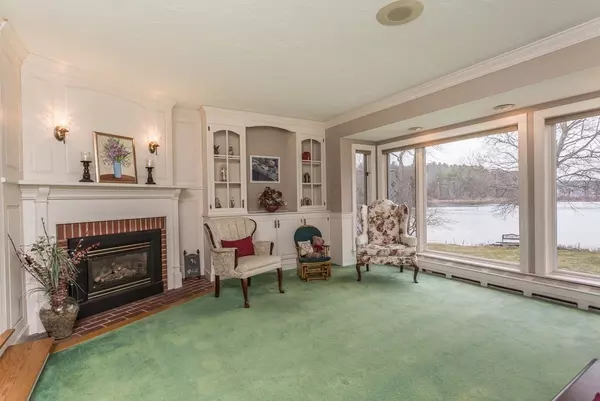$700,000
$649,900
7.7%For more information regarding the value of a property, please contact us for a free consultation.
821 Winter St Hanson, MA 02341
4 Beds
3 Baths
4,000 SqFt
Key Details
Sold Price $700,000
Property Type Single Family Home
Sub Type Single Family Residence
Listing Status Sold
Purchase Type For Sale
Square Footage 4,000 sqft
Price per Sqft $175
MLS Listing ID 72805442
Sold Date 06/22/21
Style Cape
Bedrooms 4
Full Baths 3
HOA Y/N false
Year Built 1985
Annual Tax Amount $8,938
Tax Year 2021
Lot Size 0.830 Acres
Acres 0.83
Property Description
Welcome to 821 Winter St where you will quickly fall in love with this Custom Built Cape Style waterfront home. Offering 4 bedrooms & 3 full baths with great in-law potential & a sprawling floor plan. As you walk into the formal foyer you will find a grand staircase with a cat walk & beautiful french doors leading you into the formal parlor offering picturesque windows with views of the lake, custom built ins and crafted wood work with a gas burning fireplace. The first floor also offers 2 great sized bedrooms & a full bath with an additional family room & mud room. The large open kitchen has plenty of cabinetry with a wet bar area, granite counters & over looks into the formal dining room with a private sitting area. The second floor boasts with a grand master suite, a large bedroom with 2 additional finished rooms great for a private office or remote learning. The semi finished walk out basement includes a family room and a 3 season screened in porch! *3d virtual available*
Location
State MA
County Plymouth
Zoning 100
Direction Please use GPS.
Rooms
Basement Full, Partially Finished, Walk-Out Access
Interior
Heating Baseboard, Natural Gas, Electric
Cooling None
Flooring Tile, Vinyl, Carpet, Hardwood, Pine
Fireplaces Number 3
Appliance Range, Dishwasher, Microwave, Utility Connections for Gas Range
Exterior
Exterior Feature Professional Landscaping
Garage Spaces 2.0
Community Features Public Transportation, Shopping, Medical Facility, Public School
Utilities Available for Gas Range
Waterfront Description Waterfront, Lake
View Y/N Yes
View Scenic View(s)
Roof Type Shingle
Total Parking Spaces 6
Garage Yes
Building
Lot Description Corner Lot
Foundation Concrete Perimeter
Sewer Private Sewer
Water Public
Architectural Style Cape
Read Less
Want to know what your home might be worth? Contact us for a FREE valuation!

Our team is ready to help you sell your home for the highest possible price ASAP
Bought with Melissa Strickland • StartPoint Realty

