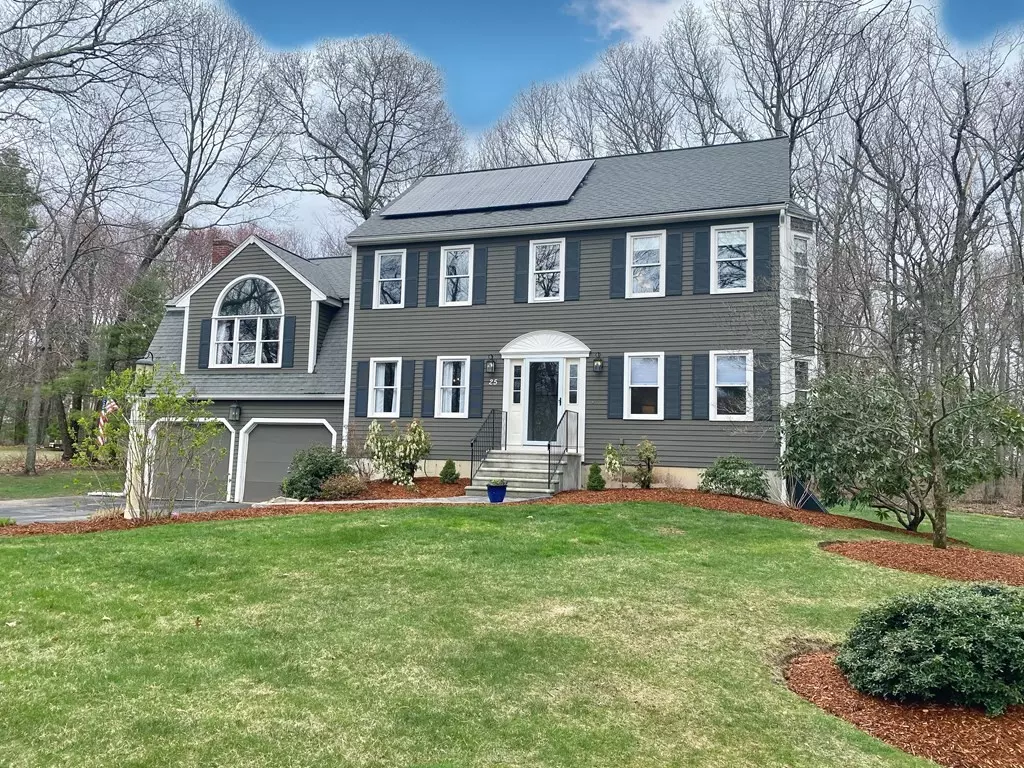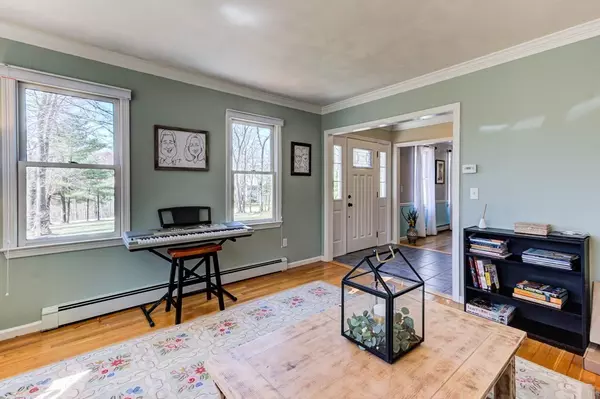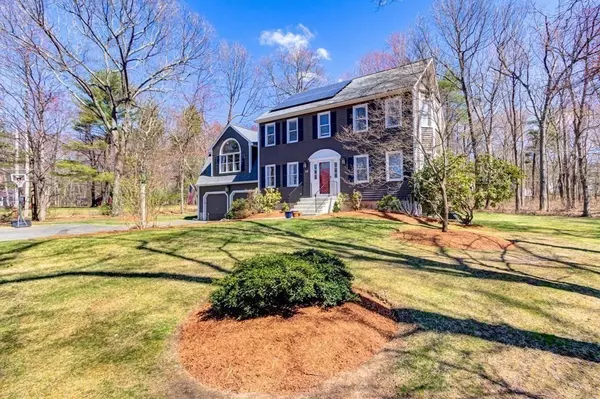$610,000
$559,900
8.9%For more information regarding the value of a property, please contact us for a free consultation.
25 Crestview Dr Mendon, MA 01756
4 Beds
2.5 Baths
2,240 SqFt
Key Details
Sold Price $610,000
Property Type Single Family Home
Sub Type Single Family Residence
Listing Status Sold
Purchase Type For Sale
Square Footage 2,240 sqft
Price per Sqft $272
MLS Listing ID 72812528
Sold Date 06/21/21
Style Colonial
Bedrooms 4
Full Baths 2
Half Baths 1
Year Built 1993
Annual Tax Amount $7,633
Tax Year 2021
Lot Size 2.420 Acres
Acres 2.42
Property Description
Spectacular Colonial located in one of Mendon's most desirable Neighborhoods! Bring your bikes, the puppy and your sneakers, because these sidewalks were made for walking! From the moment you enter this beautiful home you will fall in love with the details that have transformed this space. Freshly refinished hardwood floors (this week), modern lighting, NEW paver walkway, NEW carpeting in the bedrooms, renovated bathrooms, and renovated kitchen. Ikea kitchen has it all- granite counters, peninsula seating, modern cabinetry, lighting (upon opening), spice drawers. The kitchen is open to the cathedral-ceiling 24 x 24 family room with cozy fireplace. Kitchen also flows into the dining room just perfect for entertaining and gatherings. The other side of the kitchen leads to the 1/2 bath & laundry to complete the 1st floor. Four bedrooms & 2 full baths are on the 2nd floor. Enjoy a glass of wine at the end of the day and relax on the composite deck overlooking the large flat yard.
Location
State MA
County Worcester
Zoning RES
Direction George or Mill St. Hope to Crestview
Rooms
Family Room Cathedral Ceiling(s), Flooring - Hardwood
Basement Full, Interior Entry, Bulkhead, Concrete, Unfinished
Primary Bedroom Level Second
Dining Room Flooring - Hardwood, Crown Molding
Kitchen Bathroom - Half, Flooring - Stone/Ceramic Tile, Countertops - Stone/Granite/Solid, Countertops - Upgraded, Cabinets - Upgraded, Deck - Exterior, Exterior Access, Stainless Steel Appliances, Peninsula, Lighting - Overhead
Interior
Interior Features High Speed Internet
Heating Baseboard, Oil
Cooling Window Unit(s)
Flooring Tile, Carpet, Hardwood
Fireplaces Number 1
Fireplaces Type Family Room
Appliance Range, Dishwasher, Refrigerator, Washer, Dryer, Oil Water Heater, Utility Connections for Electric Range, Utility Connections for Electric Oven, Utility Connections for Electric Dryer
Laundry Main Level, Electric Dryer Hookup, Washer Hookup, First Floor
Exterior
Exterior Feature Rain Gutters, Sprinkler System
Garage Spaces 2.0
Community Features Shopping, Park, Walk/Jog Trails, Golf, Public School, Sidewalks
Utilities Available for Electric Range, for Electric Oven, for Electric Dryer, Washer Hookup
Roof Type Shingle
Total Parking Spaces 10
Garage Yes
Building
Lot Description Wooded, Level
Foundation Concrete Perimeter
Sewer Private Sewer
Water Private
Architectural Style Colonial
Schools
Elementary Schools Clough
Middle Schools Miscoe Hill
High Schools Nipmuc/ Or Bvt
Read Less
Want to know what your home might be worth? Contact us for a FREE valuation!

Our team is ready to help you sell your home for the highest possible price ASAP
Bought with Michael Stein • Redfin Corp.





