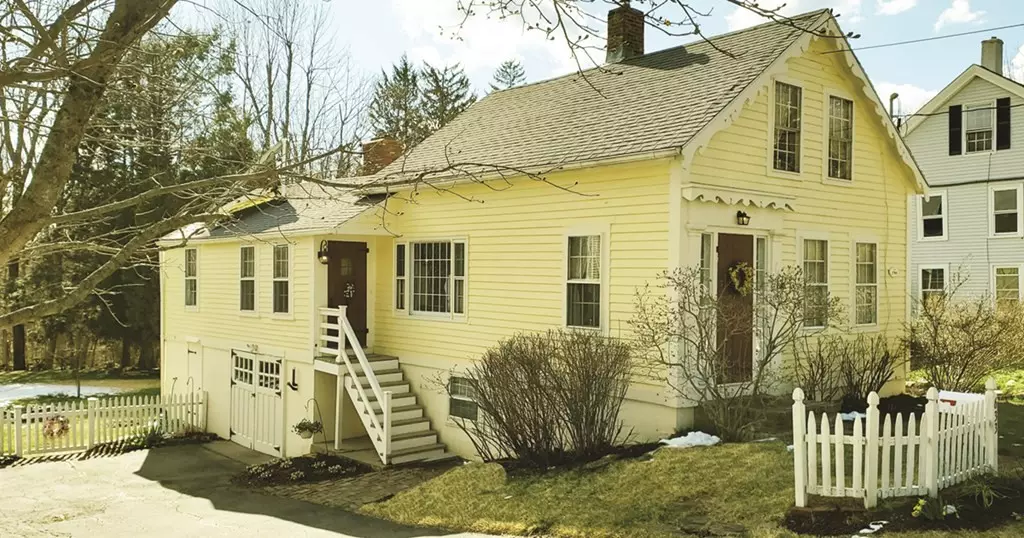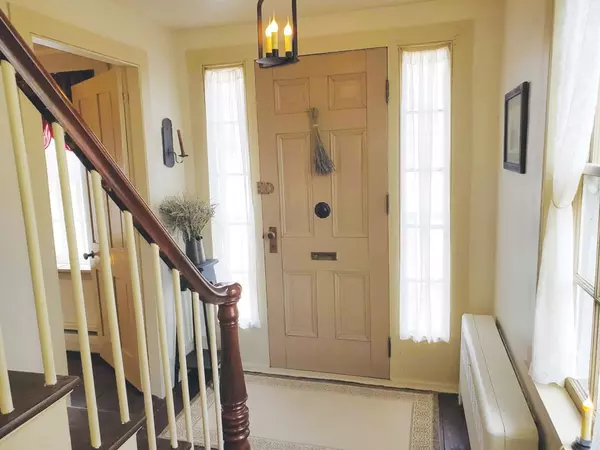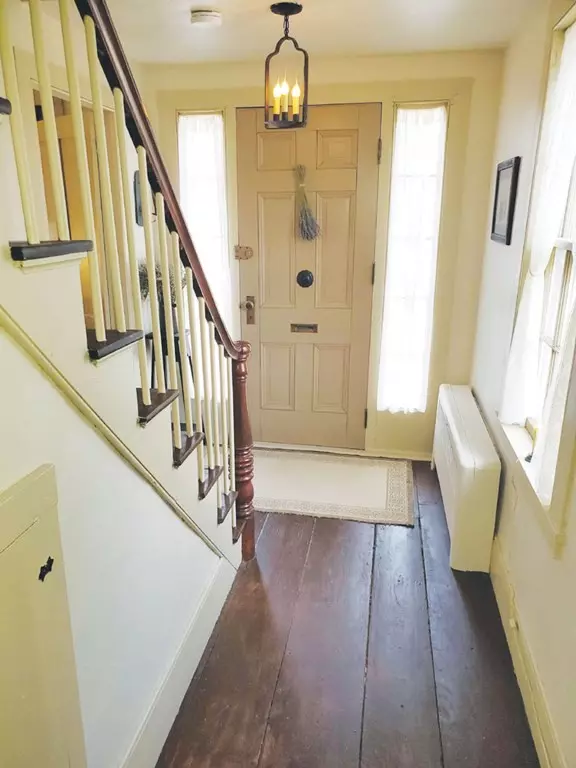$300,000
$295,000
1.7%For more information regarding the value of a property, please contact us for a free consultation.
633 Pleasant St Paxton, MA 01612
3 Beds
1 Bath
1,125 SqFt
Key Details
Sold Price $300,000
Property Type Single Family Home
Sub Type Single Family Residence
Listing Status Sold
Purchase Type For Sale
Square Footage 1,125 sqft
Price per Sqft $266
MLS Listing ID 72815076
Sold Date 06/17/21
Style Antique, Farmhouse
Bedrooms 3
Full Baths 1
HOA Y/N false
Year Built 1780
Annual Tax Amount $4,222
Tax Year 2020
Lot Size 10,890 Sqft
Acres 0.25
Property Description
This charming Village Colonial is situated on Pleasant Street near the heart of the Paxton Village Center. The six rooms are filled with light through divided lite windows. The floorplan offers flexibility with a first level bedroom room, dining room, a country style eat-in kitchen, full bath and a family room with FP on the first level. There are two additional bedrooms upstairs. Mechanicals have been updated and the interior is well appointed and exudes simple country charm. A fenced yard features many garden details, lawn and bounded at the rear by mature forest. The walkout basement offers good storage, and there is a chicken coop for your feathered friends. FIRST SHOWINGS AT OPEN HOUSE SATURDAY APRIL17 1:30 TO 3;30 pm.
Location
State MA
County Worcester
Zoning 0R2
Direction Rte 122 to center
Rooms
Basement Full, Walk-Out Access, Interior Entry, Concrete
Primary Bedroom Level Second
Dining Room Beamed Ceilings, Closet, Flooring - Wood, Window(s) - Picture, Wainscoting
Kitchen Flooring - Wood, Countertops - Upgraded, Country Kitchen, Exterior Access
Interior
Interior Features Entry Hall, Internet Available - Broadband
Heating Baseboard, Oil, Wood
Cooling Window Unit(s), 3 or More
Flooring Wood, Flooring - Wood
Fireplaces Number 1
Fireplaces Type Living Room
Appliance Range, Refrigerator, Washer, Dryer, Solar Hot Water, Tank Water Heater, Utility Connections for Electric Range, Utility Connections for Electric Dryer
Laundry Washer Hookup
Exterior
Exterior Feature Storage, Fruit Trees, Garden
Fence Fenced/Enclosed
Community Features Shopping, Park, Walk/Jog Trails, Conservation Area, Highway Access, Sidewalks
Utilities Available for Electric Range, for Electric Dryer, Washer Hookup
Roof Type Shingle
Total Parking Spaces 2
Garage No
Building
Lot Description Level
Foundation Concrete Perimeter, Block, Irregular
Sewer Private Sewer
Water Public
Architectural Style Antique, Farmhouse
Schools
Elementary Schools Paxton
Middle Schools Paxton
High Schools Wachusett
Others
Acceptable Financing Contract
Listing Terms Contract
Read Less
Want to know what your home might be worth? Contact us for a FREE valuation!

Our team is ready to help you sell your home for the highest possible price ASAP
Bought with Kelly Dimbat • Lamacchia Realty, Inc.





