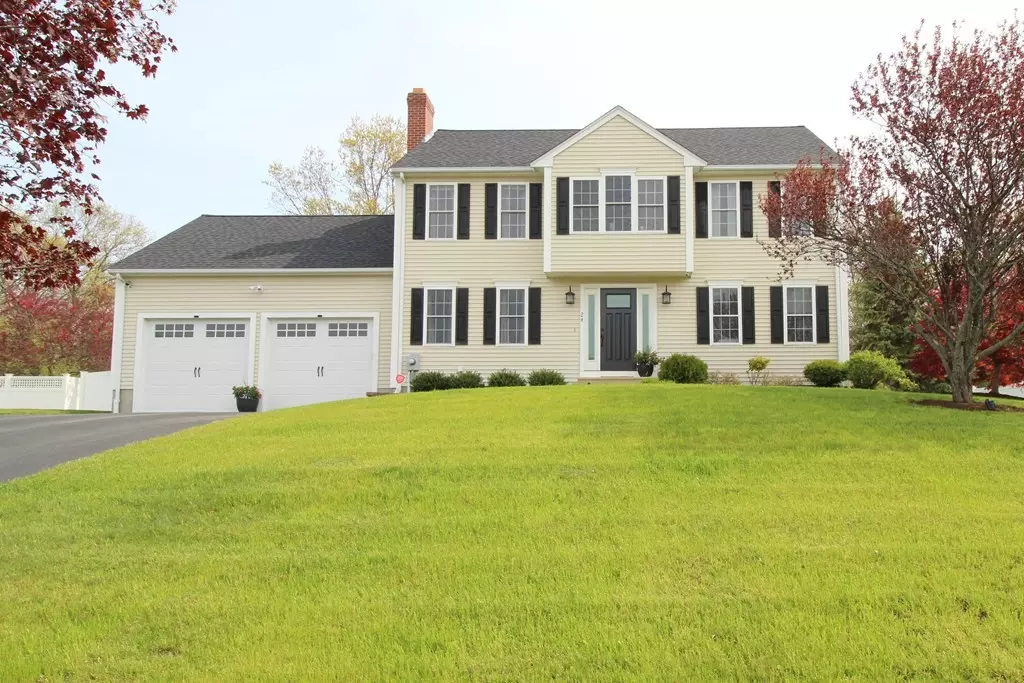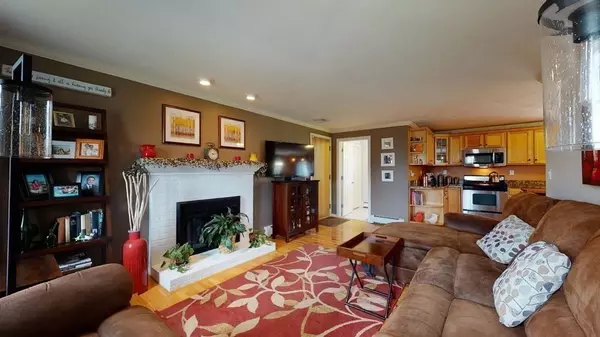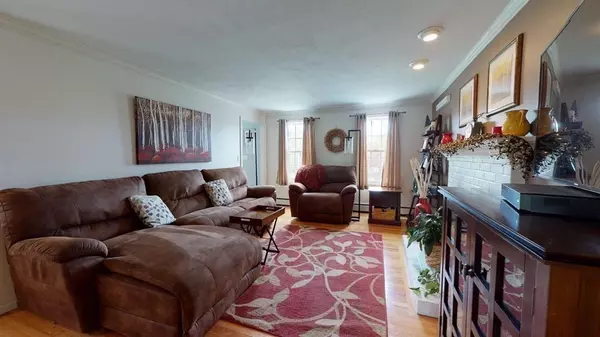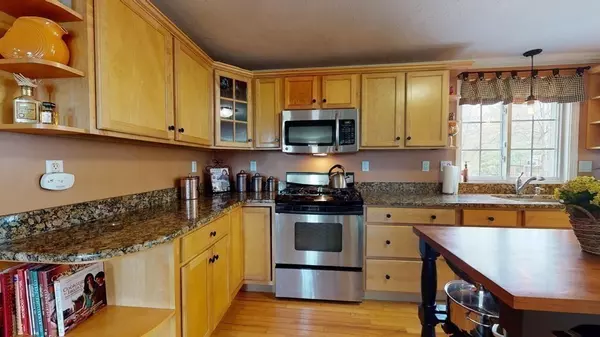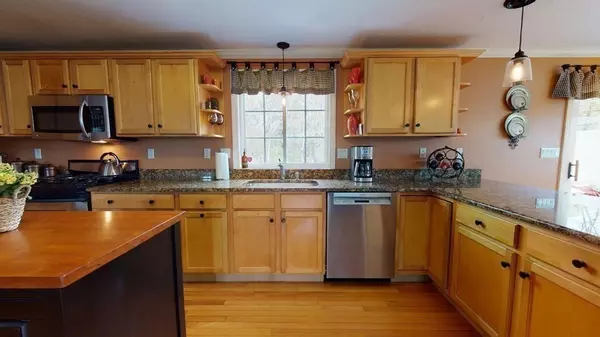$670,000
$589,000
13.8%For more information regarding the value of a property, please contact us for a free consultation.
24 Wisteria Dr Plainville, MA 02762
4 Beds
2.5 Baths
2,400 SqFt
Key Details
Sold Price $670,000
Property Type Single Family Home
Sub Type Single Family Residence
Listing Status Sold
Purchase Type For Sale
Square Footage 2,400 sqft
Price per Sqft $279
Subdivision Maple Hill Estates
MLS Listing ID 72825647
Sold Date 06/14/21
Style Colonial
Bedrooms 4
Full Baths 2
Half Baths 1
Year Built 1999
Annual Tax Amount $6,674
Tax Year 2021
Lot Size 0.470 Acres
Acres 0.47
Property Description
Fantastic 4 bedroom, 2-1/2 bath Colonial offers the best of indoor and outdoor living. In a very desirable established neighborhood, convenient to town center, shopping & major highways. Easy maintenance vinyl siding, 2 year old roof, plus newer updated bathrooms. Spacious and bright open kitchen, perfect for entertaining. Custom cabinets, high-end stainless appliances and a large eat-in kitchen/dining area. Upper level offers a master en-suite with cathedral ceiling, huge walk-in closet, beautiful master bath with double vanity and tiled shower. Three additional bedrooms and large second bathroom complete the upper floor. Finished basement with plenty of additional flexible space to meet all your needs, whether it's a home gym, a home office, a game room, a playroom, or more…. Impressive and beautifully designed landscaping in front and back with sprinklers and fully fenced backyard. Level private backyard with cozy fire pit area and large shed. A Must See!
Location
State MA
County Norfolk
Zoning RA
Direction 1A to Sharlene Lane, left on Wisteria Drive
Rooms
Family Room Flooring - Hardwood, Window(s) - Picture, Recessed Lighting
Basement Full, Partially Finished
Primary Bedroom Level Second
Dining Room Flooring - Hardwood, Window(s) - Picture, Deck - Exterior, Exterior Access, Slider, Lighting - Pendant
Kitchen Flooring - Hardwood, Window(s) - Picture, Pantry, Countertops - Stone/Granite/Solid, Countertops - Upgraded, Exterior Access, Remodeled, Stainless Steel Appliances, Gas Stove, Lighting - Pendant, Lighting - Overhead
Interior
Interior Features Internet Available - Unknown
Heating Baseboard, Natural Gas
Cooling Central Air
Flooring Tile, Carpet, Hardwood
Fireplaces Number 1
Fireplaces Type Family Room
Appliance Range, Dishwasher, Disposal, Microwave, Refrigerator, Gas Water Heater, Utility Connections for Gas Range, Utility Connections for Electric Dryer
Laundry Bathroom - Half, Main Level, Electric Dryer Hookup, Washer Hookup, First Floor
Exterior
Exterior Feature Rain Gutters, Storage, Professional Landscaping, Sprinkler System, Garden
Garage Spaces 2.0
Fence Fenced/Enclosed, Fenced
Community Features Shopping, Park, Highway Access, Public School
Utilities Available for Gas Range, for Electric Dryer, Washer Hookup
Roof Type Shingle
Total Parking Spaces 4
Garage Yes
Building
Lot Description Cleared, Level
Foundation Concrete Perimeter
Sewer Public Sewer
Water Public
Architectural Style Colonial
Others
Senior Community false
Read Less
Want to know what your home might be worth? Contact us for a FREE valuation!

Our team is ready to help you sell your home for the highest possible price ASAP
Bought with Susan McPherson • Berkshire Hathaway HomeServices Commonwealth Real Estate

