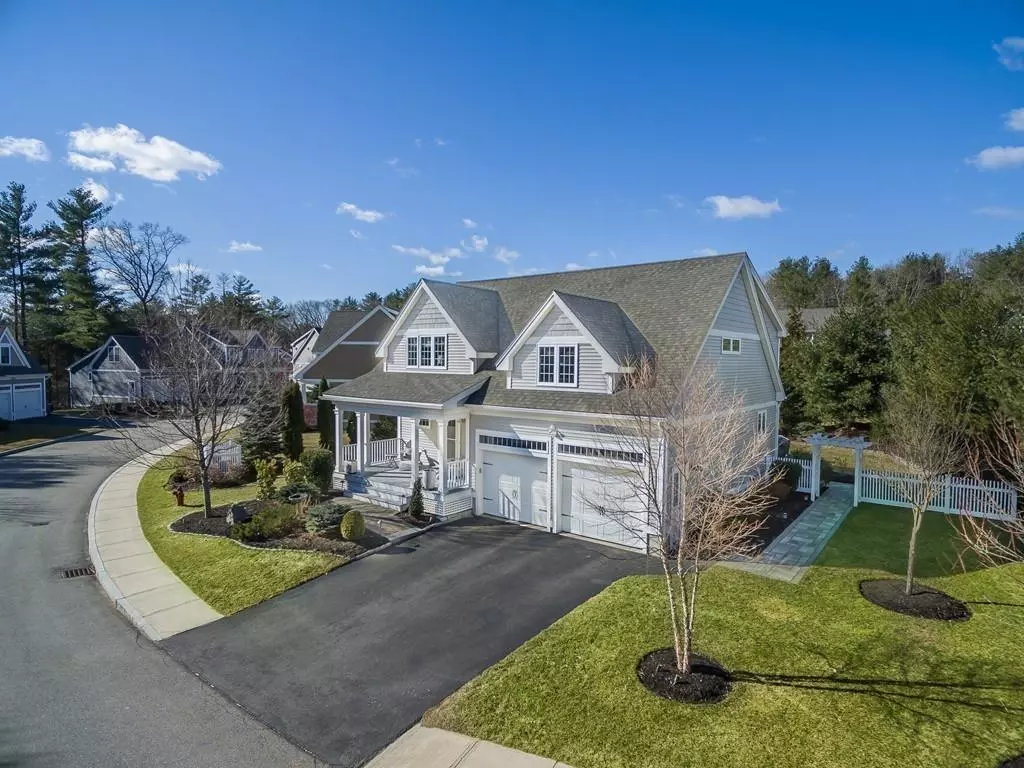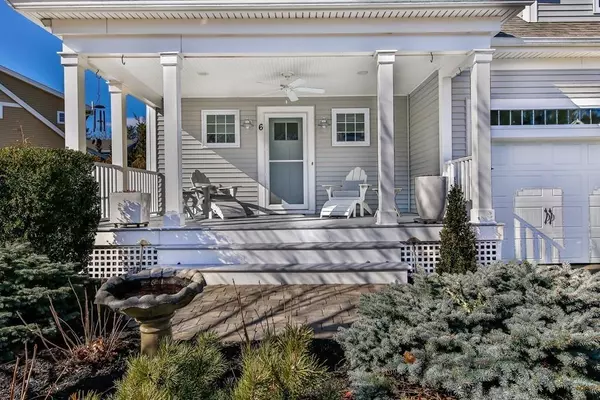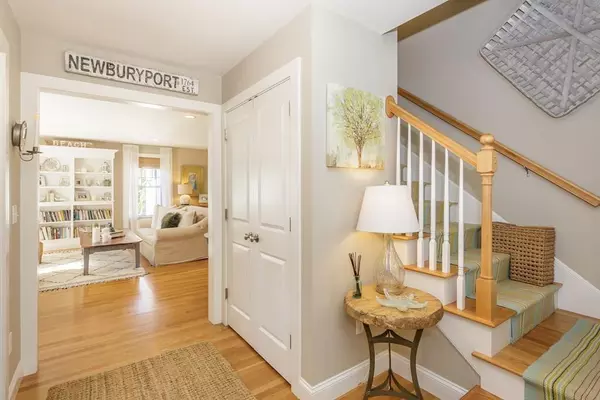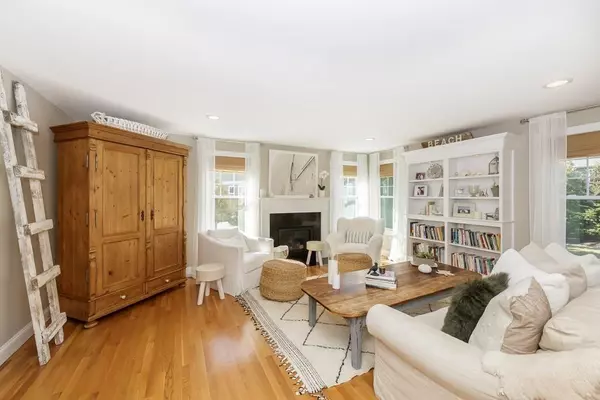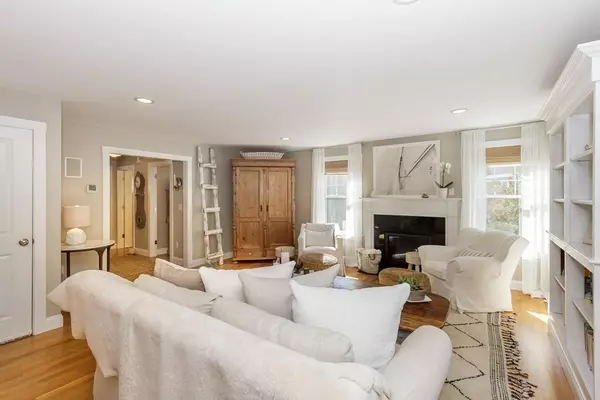$822,500
$825,000
0.3%For more information regarding the value of a property, please contact us for a free consultation.
6 Richardson Path Newburyport, MA 01950
4 Beds
2.5 Baths
2,225 SqFt
Key Details
Sold Price $822,500
Property Type Single Family Home
Sub Type Single Family Residence
Listing Status Sold
Purchase Type For Sale
Square Footage 2,225 sqft
Price per Sqft $369
Subdivision Oleo Woods
MLS Listing ID 72631640
Sold Date 07/24/20
Style Cape
Bedrooms 4
Full Baths 2
Half Baths 1
Year Built 2012
Annual Tax Amount $8,611
Tax Year 2020
Lot Size 8,276 Sqft
Acres 0.19
Property Description
**Private showings available following CDC Guidelines** Impeccable Cape Cod style home with designer style and an effortless floor plan is beautiful inside and out. The foyer with a convenient half bath and a mudroom/pantry closet flows into the sunny living room complete with gas fireplace and built-in bookshelves. Enjoy your meals at the dining table with its stylish beaded chandelier or in the recently renovated heated four season sun porch. The kitchen is ideal for entertaining and features a large island, stainless appliances, pendant lighting, and beautiful cabinetry. Four bedrooms upstairs, which includes a serene master suite with full bathroom and double vanity sink. A full guest bath and laundry room finish the second floor. Relax outside on the private patio with pergola surrounded by lush, established landscaping that will be blooming for the next three seasons. A full basement with plenty of room for storage & attached two car garage complete this special property.
Location
State MA
County Essex
Zoning R2
Direction Route 113 to Russell Terrace to Richardson Path.
Rooms
Basement Full, Interior Entry, Bulkhead, Concrete
Primary Bedroom Level Second
Dining Room Flooring - Hardwood, Open Floorplan
Kitchen Flooring - Hardwood, Countertops - Stone/Granite/Solid, Kitchen Island, Cabinets - Upgraded, Open Floorplan, Recessed Lighting, Stainless Steel Appliances, Gas Stove, Lighting - Pendant
Interior
Interior Features Bathroom - Half, Pantry, Closet - Double, Ceiling Fan(s), Ceiling - Vaulted, Entrance Foyer, Sun Room, Sauna/Steam/Hot Tub, Wired for Sound
Heating Forced Air, Natural Gas
Cooling Central Air
Flooring Tile, Carpet, Hardwood, Flooring - Hardwood, Flooring - Stone/Ceramic Tile
Fireplaces Number 1
Fireplaces Type Living Room
Appliance Range, Dishwasher, Disposal, Microwave, Refrigerator, Washer, Dryer, Water Treatment, Instant Hot Water, Gas Water Heater, Tank Water Heaterless, Plumbed For Ice Maker, Utility Connections for Gas Range, Utility Connections for Gas Oven, Utility Connections for Electric Dryer
Laundry Washer Hookup, Second Floor
Exterior
Exterior Feature Rain Gutters, Professional Landscaping, Sprinkler System, Decorative Lighting
Garage Spaces 2.0
Community Features Public Transportation, Shopping, Walk/Jog Trails, Medical Facility, Laundromat, Bike Path, Conservation Area, Highway Access, House of Worship, Marina, Private School, Public School, T-Station, Sidewalks
Utilities Available for Gas Range, for Gas Oven, for Electric Dryer, Washer Hookup, Icemaker Connection
Roof Type Shingle
Total Parking Spaces 2
Garage Yes
Building
Lot Description Cul-De-Sac, Level
Foundation Concrete Perimeter
Sewer Public Sewer
Water Public
Architectural Style Cape
Schools
Elementary Schools Bresnahan
Middle Schools Nock/Molin
High Schools Newburyport
Read Less
Want to know what your home might be worth? Contact us for a FREE valuation!

Our team is ready to help you sell your home for the highest possible price ASAP
Bought with Team Suzanne and Company • Compass

