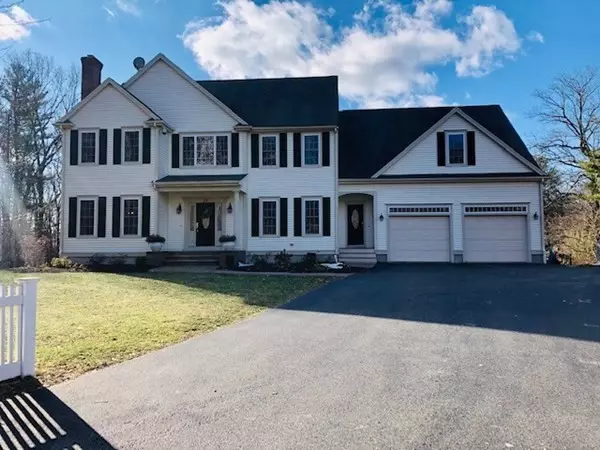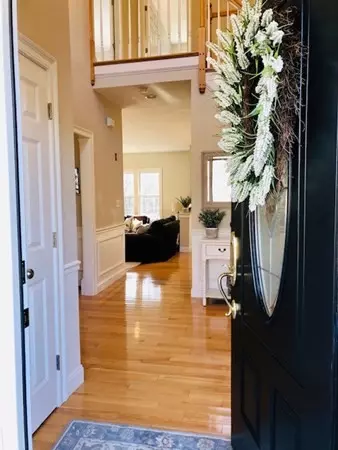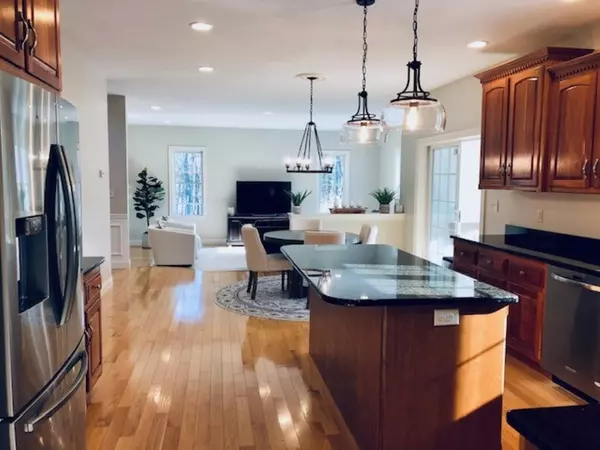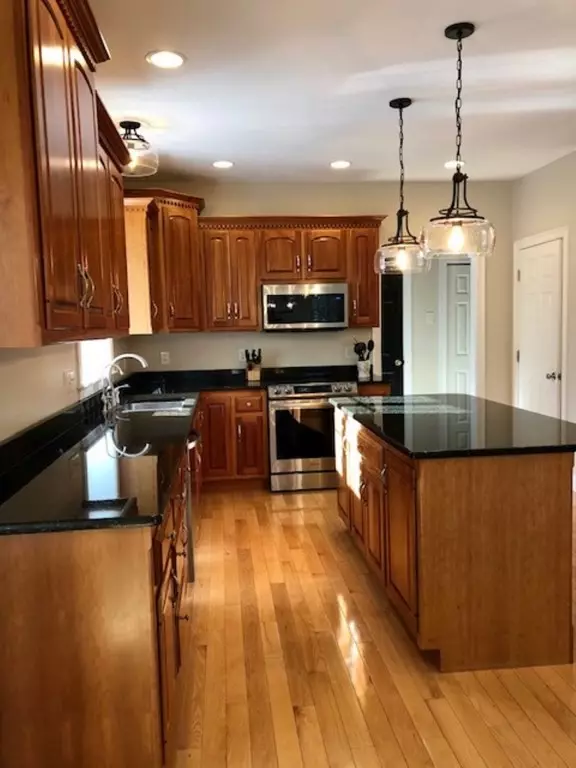$765,000
$749,900
2.0%For more information regarding the value of a property, please contact us for a free consultation.
33 Prospect St Upton, MA 01568
4 Beds
3.5 Baths
3,323 SqFt
Key Details
Sold Price $765,000
Property Type Single Family Home
Sub Type Single Family Residence
Listing Status Sold
Purchase Type For Sale
Square Footage 3,323 sqft
Price per Sqft $230
MLS Listing ID 72804658
Sold Date 06/09/21
Style Colonial
Bedrooms 4
Full Baths 3
Half Baths 1
HOA Y/N false
Year Built 2003
Annual Tax Amount $10,372
Tax Year 2021
Lot Size 1.350 Acres
Acres 1.35
Property Description
This 4 BR, 3.5 bath colonial on desirable Prospect St, is an entertainer's delight. 3,300+ sf plus finished basement. 1st floor is open and spacious, high ceilings, gleaming hardwoods and custom finishes throughout. Host family dinners in the large dining room w/fireplace and tray ceiling. Sun-filled family room, large kitchen with granite and new appliances, and additional living room/office/playroom. Enjoy the private and peaceful, wooded backyard from the brand-new screened in porch. Massive master suite with two walk-in closets, vaulted ceilings, sitting area and a full bath. 3 additional bedrooms, full bath and laundry room make up the 2nd floor. Finished walkout basement includes large living area, bar, bonus room and 3/4 bath. Walk out to the covered outdoor patio leading down to heated, salt-water pool. Expansive patio surrounding pool, large yard and half-court basketball court. This is the house you want when you're stuck at home - come see for yourself!
Location
State MA
County Worcester
Zoning 3
Direction Rt. 140 to Prospect St
Rooms
Family Room Flooring - Hardwood, Recessed Lighting, Sunken
Basement Full, Finished, Walk-Out Access
Primary Bedroom Level Second
Dining Room Coffered Ceiling(s), Flooring - Hardwood, Wainscoting
Kitchen Flooring - Hardwood, Dining Area, Pantry, Countertops - Stone/Granite/Solid, Kitchen Island, Stainless Steel Appliances
Interior
Interior Features Central Vacuum
Heating Forced Air, Oil
Cooling Central Air
Flooring Tile, Carpet, Hardwood
Fireplaces Number 1
Fireplaces Type Dining Room
Appliance Range, Dishwasher, Microwave, Water Treatment, Oven - ENERGY STAR, Oil Water Heater, Plumbed For Ice Maker, Utility Connections for Electric Range, Utility Connections for Electric Oven, Utility Connections for Electric Dryer
Laundry Flooring - Stone/Ceramic Tile, Electric Dryer Hookup, Washer Hookup, Second Floor
Exterior
Exterior Feature Rain Gutters, Storage, Professional Landscaping, Sprinkler System, Fruit Trees, Stone Wall
Garage Spaces 2.0
Fence Fenced
Pool Pool - Inground Heated
Community Features Shopping, Tennis Court(s), Park, Walk/Jog Trails, Stable(s), Golf, Medical Facility, Conservation Area, Highway Access, Public School
Utilities Available for Electric Range, for Electric Oven, for Electric Dryer, Washer Hookup, Icemaker Connection
Roof Type Shingle
Total Parking Spaces 7
Garage Yes
Private Pool true
Building
Lot Description Wooded
Foundation Concrete Perimeter
Sewer Private Sewer
Water Private
Architectural Style Colonial
Schools
Elementary Schools Memorial
Middle Schools Miscoe Hill
High Schools Nipmuc Reg
Others
Senior Community false
Read Less
Want to know what your home might be worth? Contact us for a FREE valuation!

Our team is ready to help you sell your home for the highest possible price ASAP
Bought with Angela Hirtle • RE/MAX 360





