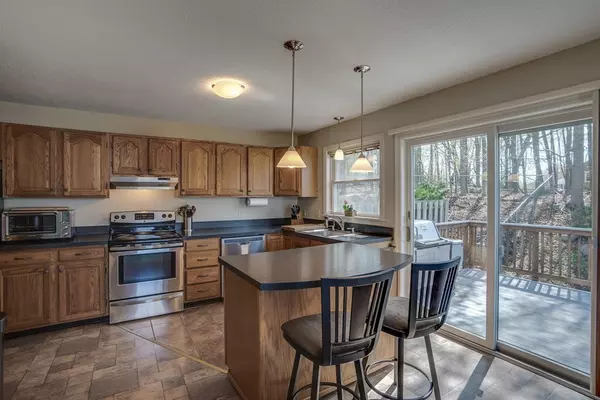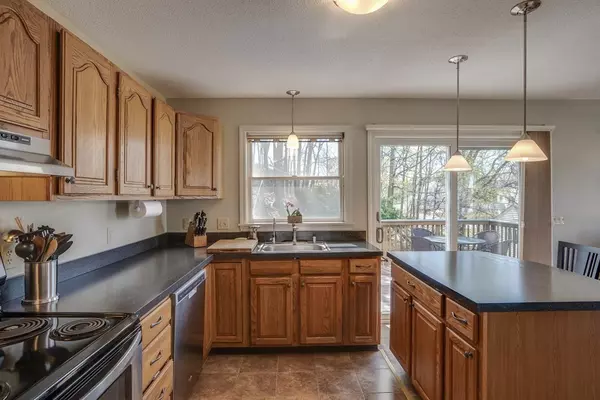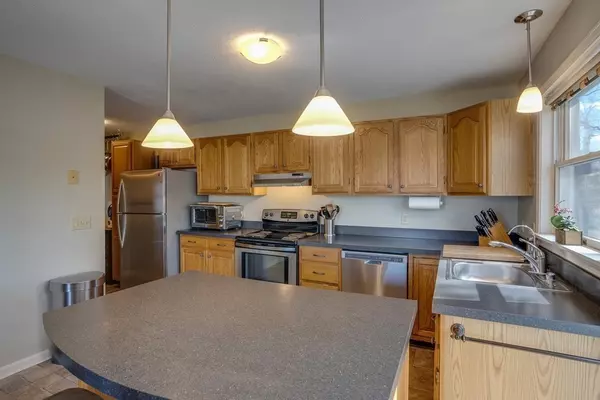$482,000
$428,000
12.6%For more information regarding the value of a property, please contact us for a free consultation.
14 Minot St #B Woburn, MA 01801
2 Beds
1.5 Baths
1,758 SqFt
Key Details
Sold Price $482,000
Property Type Condo
Sub Type Condominium
Listing Status Sold
Purchase Type For Sale
Square Footage 1,758 sqft
Price per Sqft $274
MLS Listing ID 72822161
Sold Date 06/10/21
Bedrooms 2
Full Baths 1
Half Baths 1
HOA Fees $75/mo
HOA Y/N true
Year Built 1980
Annual Tax Amount $2,781
Tax Year 2021
Property Description
Welcome home to this spacious townhouse in a convenient location. With the feeling of a single family, enjoy your own entrance, great yard space and a private deck. The floor plan inside features a great kitchen with stainless appliances, island & pendant lighting & is open to the dining room. This area has a sliding glass door opening to the private deck. A family room with hardwood floors is adjacent to the kitchen/dining area, and a half bath rounds out the main level. Upstairs you will find 2 spacious bedrooms and a full bathroom. The lower level has been nicely finished and offers extra space that is perfect for a home gym or playroom. The laundry room also offers a workbench area and storage. Gas heat. Outside offers a yard with shed and garden, plus off-street private parking. Low fees and easy living near Woburn Rec/Ferullo Field/dog park with easy access to 95, 93 & more.
Location
State MA
County Middlesex
Zoning R-2
Direction Rte 38 to Main St in Woburn. Left on Minot St (or Main St to Nichols St to Minot St.)
Rooms
Family Room Flooring - Hardwood
Primary Bedroom Level Second
Dining Room Flooring - Vinyl
Kitchen Flooring - Vinyl, Deck - Exterior, Slider, Lighting - Pendant
Interior
Interior Features Bonus Room, High Speed Internet
Heating Baseboard, Natural Gas
Cooling None
Flooring Wood, Tile, Carpet
Appliance Dishwasher, Disposal, Refrigerator, Washer, Dryer, Electric Water Heater, Tank Water Heater, Utility Connections for Electric Range, Utility Connections for Electric Oven, Utility Connections for Electric Dryer
Laundry Electric Dryer Hookup, Washer Hookup, In Basement, In Unit
Exterior
Exterior Feature Storage, Garden
Community Features Public Transportation, Shopping, Park, Walk/Jog Trails, Medical Facility, Conservation Area, Highway Access, Public School
Utilities Available for Electric Range, for Electric Oven, for Electric Dryer, Washer Hookup
Roof Type Shingle
Total Parking Spaces 2
Garage No
Building
Story 2
Sewer Public Sewer
Water Public
Schools
Elementary Schools Linscottrumford
Middle Schools Kennedy
High Schools Woburn
Others
Pets Allowed Yes
Read Less
Want to know what your home might be worth? Contact us for a FREE valuation!

Our team is ready to help you sell your home for the highest possible price ASAP
Bought with Hans Brings RESULTS • Coldwell Banker Realty - Waltham





