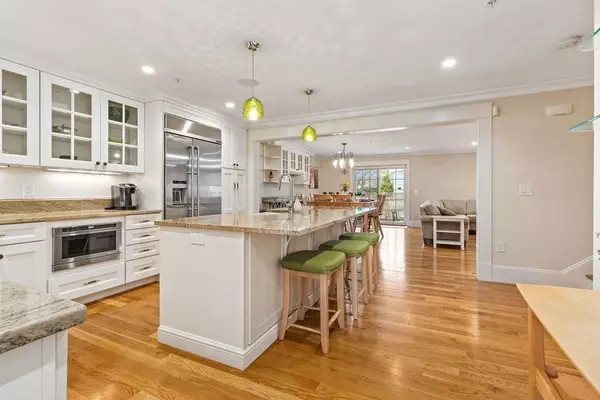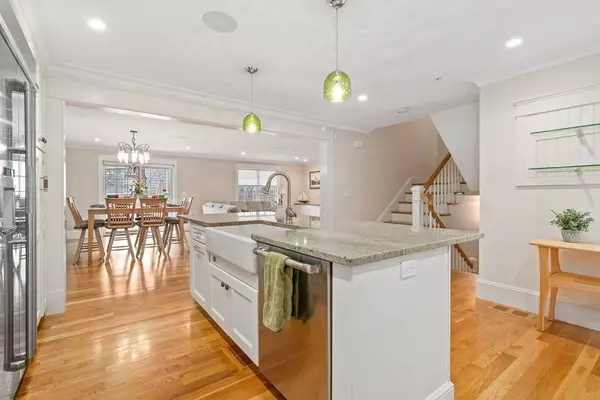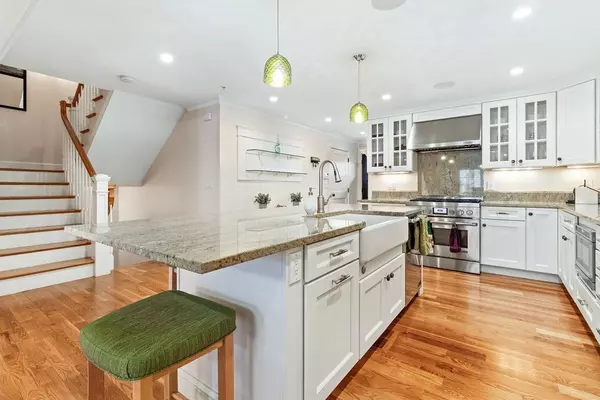$1,500,000
$1,439,000
4.2%For more information regarding the value of a property, please contact us for a free consultation.
13 Elm Street #2 Newton, MA 02465
4 Beds
4.5 Baths
3,195 SqFt
Key Details
Sold Price $1,500,000
Property Type Condo
Sub Type Condominium
Listing Status Sold
Purchase Type For Sale
Square Footage 3,195 sqft
Price per Sqft $469
MLS Listing ID 72810577
Sold Date 06/08/21
Bedrooms 4
Full Baths 4
Half Baths 1
HOA Fees $300/mo
HOA Y/N true
Year Built 2014
Annual Tax Amount $14,508
Tax Year 2020
Lot Size 3,049 Sqft
Acres 0.07
Property Description
As you walk into the foyer you will be in awe of the many added upgrades. The Foyer has a 1/2 bath, Closet, Built-In Desk and access to the Garage. The open concept w/Gourmet Kitchen boasts Custom Wood Cabinets, SS appliances including a 36" 6-burner gas range stove, and a large granite countertop island with enough seating for 5. The open living/dining room boasts a fireplace, and custom cabinetry.The private, outdoor stone patio is ideal for grilling or morning coffee. The 2nd floor offers 3 bedrooms, a Full Luxury Bathroom, Laundry Room and a master suite with a beautiful marble bath, a large walk-in closet, and a balcony. The 3rd floor is an Ideal Retreat for a guest room/office/sitting room with a Full bathroom. Finished Basement offers additional recreation space with an additional Full Bathroom, Built-In Cabinet w/Beverage Cooler & Wine Cooler, and included 85" Flat Screen TV. Great Schools, Restaurants, Movie Theater and Transportation. OFFERS DUE BY Monday, 4/12 @ 6:00.......
Location
State MA
County Middlesex
Area West Newton
Zoning MRI
Direction WASHINGTON ST THROUGH WEST NEWTON SQ., RIGHT ON ELM.THE COMPLEX WILL BE ON THE LEFT-2ND UNIT ON LEFT
Rooms
Primary Bedroom Level Second
Dining Room Closet/Cabinets - Custom Built, Flooring - Hardwood, Exterior Access, Open Floorplan, Recessed Lighting, Slider, Crown Molding
Kitchen Closet/Cabinets - Custom Built, Flooring - Hardwood, Dining Area, Countertops - Stone/Granite/Solid, Countertops - Upgraded, Kitchen Island, Cabinets - Upgraded, Open Floorplan, Recessed Lighting, Stainless Steel Appliances, Gas Stove, Lighting - Pendant, Lighting - Overhead, Crown Molding
Interior
Interior Features Bathroom - Full, Closet/Cabinets - Custom Built, Countertops - Upgraded, Cabinets - Upgraded, Lighting - Sconce, Dining Area, Open Floor Plan, Recessed Lighting, Countertops - Stone/Granite/Solid, Wet bar, Bathroom, Media Room, Wet Bar, Wired for Sound
Heating Central, Forced Air, Natural Gas
Cooling Central Air
Flooring Tile, Carpet, Marble, Hardwood, Stone / Slate, Flooring - Marble, Flooring - Stone/Ceramic Tile, Flooring - Wall to Wall Carpet
Fireplaces Number 1
Fireplaces Type Living Room
Appliance Range, Dishwasher, Disposal, Microwave, Refrigerator, Washer, Dryer, Wine Refrigerator, Range Hood, Wine Cooler, Gas Water Heater, Tank Water Heater, Plumbed For Ice Maker, Utility Connections for Gas Range, Utility Connections for Gas Oven, Utility Connections for Electric Dryer
Laundry Closet/Cabinets - Custom Built, Recessed Lighting, Second Floor, In Unit, Washer Hookup
Exterior
Exterior Feature Balcony, Decorative Lighting, Garden, Rain Gutters, Sprinkler System
Garage Spaces 1.0
Fence Fenced
Community Features Public Transportation, Shopping, Park, Medical Facility, Highway Access, House of Worship, Private School, Public School, T-Station, Other
Utilities Available for Gas Range, for Gas Oven, for Electric Dryer, Washer Hookup, Icemaker Connection
Roof Type Shingle
Total Parking Spaces 3
Garage Yes
Building
Story 3
Sewer Public Sewer
Water Public, Individual Meter
Schools
Elementary Schools Burr/Franklin
Middle Schools F.A. Day
High Schools Newton North
Others
Pets Allowed Yes w/ Restrictions
Senior Community false
Read Less
Want to know what your home might be worth? Contact us for a FREE valuation!

Our team is ready to help you sell your home for the highest possible price ASAP
Bought with Abby Shapiro • Keller Williams Realty Boston-Metro | Back Bay





