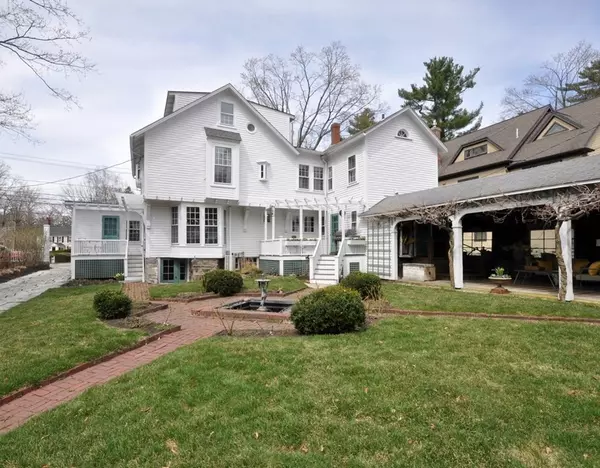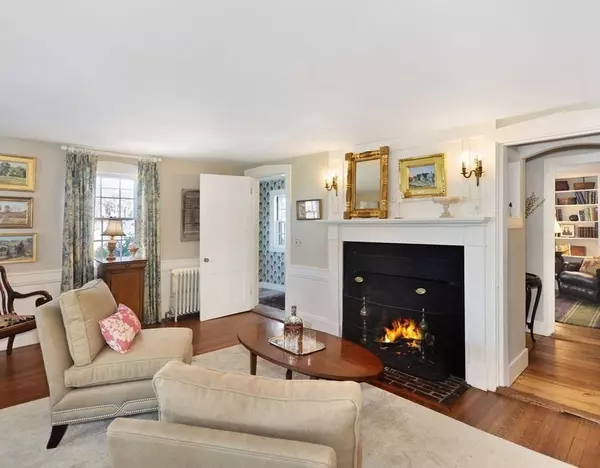$1,875,000
$1,815,000
3.3%For more information regarding the value of a property, please contact us for a free consultation.
52 Bedford Street Concord, MA 01742
5 Beds
3.5 Baths
3,842 SqFt
Key Details
Sold Price $1,875,000
Property Type Single Family Home
Sub Type Single Family Residence
Listing Status Sold
Purchase Type For Sale
Square Footage 3,842 sqft
Price per Sqft $488
Subdivision Concord Center
MLS Listing ID 72810446
Sold Date 06/02/21
Style Colonial, Antique
Bedrooms 5
Full Baths 3
Half Baths 1
HOA Y/N false
Year Built 1788
Annual Tax Amount $19,648
Tax Year 2021
Lot Size 0.270 Acres
Acres 0.27
Property Description
In-town living at its best! Warm wood floors, windows galore & a very special sun-splashed interior with delightful nooks & crannies are masterfully coupled w substantial updates that collectively transport this amazing 10 rm gem to modern day living. Renovated baths, kitchen w marble counters & stainless appliances, Buderus heating system, newer roof, AC & updated electric. Nicely proportioned rooms are incredibly welcoming and offer the ideal floorplan for casual family living & easy entertaining. Private office off of back stairs; 5 brs and 3.5 baths occupy 2nd & 3rd floors. Outside, exquisite grounds unfold to grace a deceptively private bkyd: charming brick walkways w water feature, pretty pergola, fabulously landscaped gardens w gorgeous perennials & an awesome 30' covered patio that is the ideal setting for casual oudoor dining.This property embodies all of the charm & character of yesteryear w all of the comforts of today. Steps away from everything Concord center has to offer!
Location
State MA
County Middlesex
Zoning SFR
Direction From Concord Center, turn onto Bedford Street. 2nd driveway on right after church parking lot.
Rooms
Family Room Flooring - Wood
Basement Partial, Interior Entry, Unfinished
Primary Bedroom Level Second
Dining Room Flooring - Wood, Window(s) - Bay/Bow/Box
Kitchen Flooring - Wood
Interior
Interior Features Bathroom - Half, Mud Room, Office, Bathroom
Heating Baseboard, Steam, Natural Gas
Cooling Ductless
Flooring Wood, Tile, Stone / Slate, Flooring - Hardwood
Fireplaces Number 3
Fireplaces Type Dining Room, Family Room, Living Room, Master Bedroom
Appliance Oven, Dishwasher, Microwave, Countertop Range, Refrigerator, Washer, Dryer, Range Hood, Tank Water Heater, Plumbed For Ice Maker, Utility Connections for Gas Range, Utility Connections for Electric Oven, Utility Connections for Electric Dryer
Laundry Second Floor, Washer Hookup
Exterior
Exterior Feature Rain Gutters, Storage, Professional Landscaping, Sprinkler System, Garden, Stone Wall
Garage Spaces 2.0
Community Features Pool, Tennis Court(s), Park, Walk/Jog Trails, Medical Facility, Bike Path, Conservation Area, Highway Access, House of Worship, Private School, Public School, T-Station, Sidewalks
Utilities Available for Gas Range, for Electric Oven, for Electric Dryer, Washer Hookup, Icemaker Connection, Generator Connection
Waterfront Description Beach Front, Lake/Pond, 1 to 2 Mile To Beach, Beach Ownership(Public)
Roof Type Shingle, Rubber
Total Parking Spaces 4
Garage Yes
Building
Lot Description Easements, Cleared, Level
Foundation Stone, Irregular
Sewer Public Sewer
Water Public
Architectural Style Colonial, Antique
Schools
Elementary Schools Alcott
Middle Schools Concord Middle
High Schools Cchs
Others
Senior Community false
Acceptable Financing Contract
Listing Terms Contract
Read Less
Want to know what your home might be worth? Contact us for a FREE valuation!

Our team is ready to help you sell your home for the highest possible price ASAP
Bought with Evarts + McLean Group • Compass





