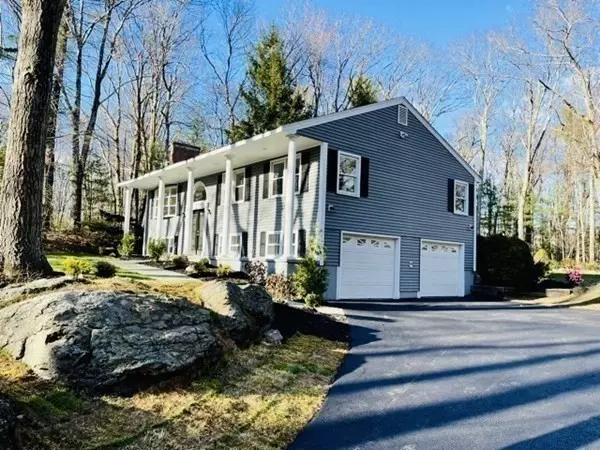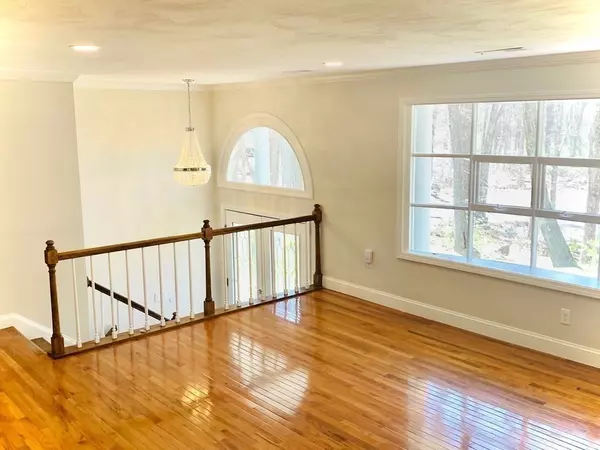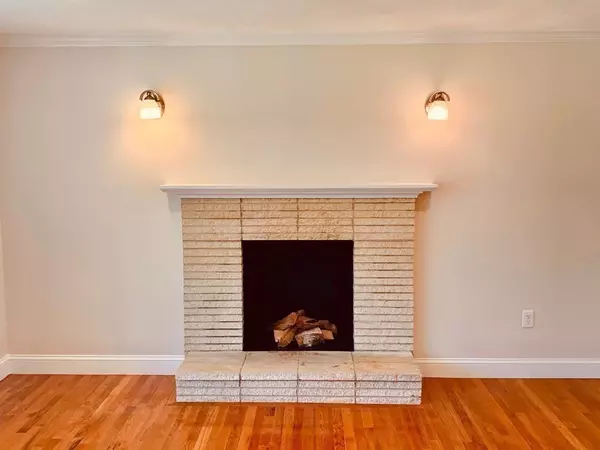$481,500
$424,900
13.3%For more information regarding the value of a property, please contact us for a free consultation.
13 Holbrook Ln Paxton, MA 01612
3 Beds
3 Baths
1,600 SqFt
Key Details
Sold Price $481,500
Property Type Single Family Home
Sub Type Single Family Residence
Listing Status Sold
Purchase Type For Sale
Square Footage 1,600 sqft
Price per Sqft $300
MLS Listing ID 72813944
Sold Date 06/04/21
Style Georgian
Bedrooms 3
Full Baths 3
HOA Y/N false
Year Built 1970
Annual Tax Amount $5,270
Tax Year 2021
Lot Size 0.720 Acres
Acres 0.72
Property Description
Don't miss this newly renovated Georgian Split tucked away at the end of a quiet cul-de-sac. This house has a brand new gorgeous white kitchen with granite countertops and stainless appliances, newly renovated bathrooms, gleaming hardwood floors, a versatile bonus room with a vaulted ceiling and woodstove leading to a beautiful new deck overlooking a large, private backyard. The master bedroom features a cathedral ceiling, walk in closet and a private bathroom. There are 2 additional bedrooms and a full bath on the main level. On the lower level you will find a fireplaced family room, laundry, bathroom and direct access to the 2 car garage with brand new openers, keypads and remotes. You will have no concerns about the systems in this house; it has a brand new septic just installed, all new central air conditioning and super efficient propane heating system. Everything has been done. The only thing this home needs is you. Showings will begin on Sunday, 4/18 at Open House 1pm - 4pm.
Location
State MA
County Worcester
Zoning OR4
Direction West Street to Holbrook Lane. Last house on left in cul-de-sac.
Rooms
Basement Full, Partially Finished, Garage Access
Primary Bedroom Level First
Kitchen Cathedral Ceiling(s)
Interior
Interior Features Vaulted Ceiling(s), Bonus Room
Heating Forced Air, Electric Baseboard, Propane, Wood Stove
Cooling Central Air
Flooring Wood, Tile
Fireplaces Number 2
Fireplaces Type Family Room, Living Room, Wood / Coal / Pellet Stove
Appliance Range, Dishwasher, Microwave, Refrigerator, Electric Water Heater, Utility Connections for Electric Range, Utility Connections for Electric Dryer
Laundry In Basement, Washer Hookup
Exterior
Garage Spaces 2.0
Utilities Available for Electric Range, for Electric Dryer, Washer Hookup
Roof Type Shingle
Total Parking Spaces 4
Garage Yes
Building
Lot Description Wooded, Cleared
Foundation Concrete Perimeter
Sewer Private Sewer
Water Public
Architectural Style Georgian
Read Less
Want to know what your home might be worth? Contact us for a FREE valuation!

Our team is ready to help you sell your home for the highest possible price ASAP
Bought with Yana Ellowitz • Lamacchia Realty, Inc.





