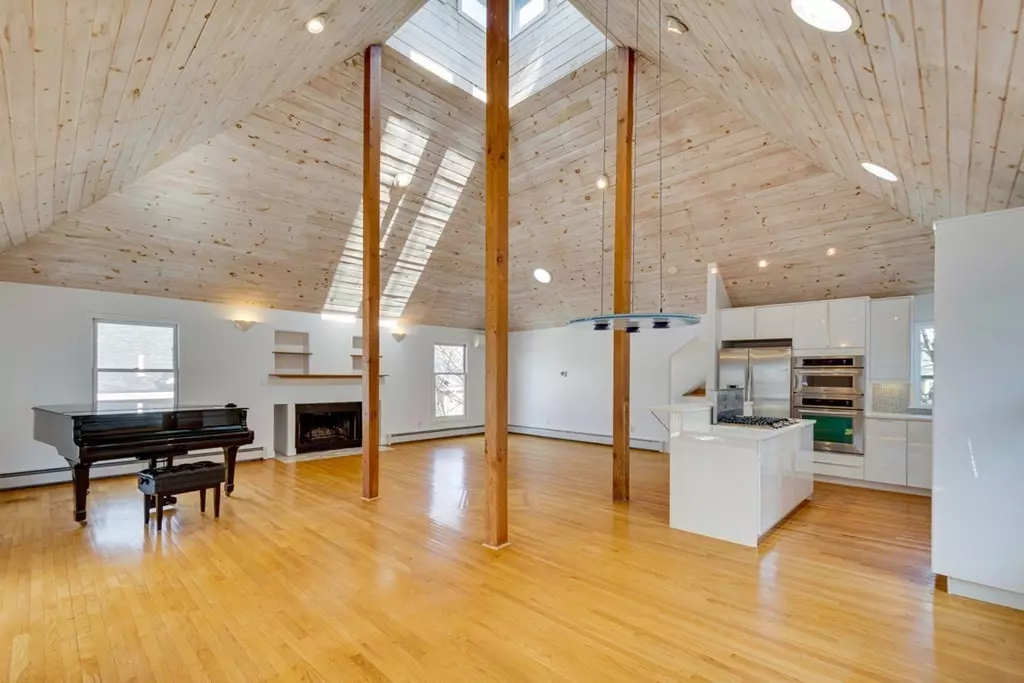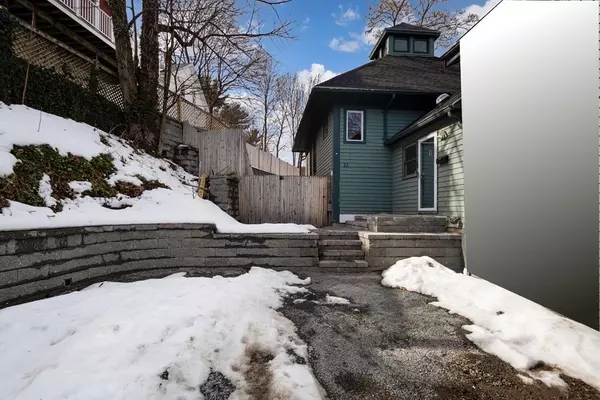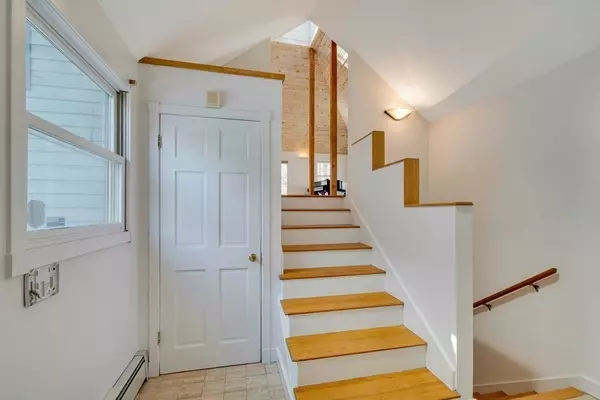$985,000
$950,000
3.7%For more information regarding the value of a property, please contact us for a free consultation.
21 Oakland St #2 Newton, MA 02458
3 Beds
3.5 Baths
2,240 SqFt
Key Details
Sold Price $985,000
Property Type Condo
Sub Type Condominium
Listing Status Sold
Purchase Type For Sale
Square Footage 2,240 sqft
Price per Sqft $439
MLS Listing ID 72790462
Sold Date 06/04/21
Bedrooms 3
Full Baths 3
Half Baths 1
HOA Fees $140/mo
HOA Y/N true
Year Built 1987
Annual Tax Amount $7,305
Tax Year 2020
Lot Size 10,018 Sqft
Acres 0.23
Property Description
Beautiful townhouse with 3 levels of living, feels just like a single family with a large private yard. The property offers 4 bed and 3 ½ bath, an open floor plan that underwent substantial contemporary renovations including large eat-in kitchen, dining area, forced air central AC, laundry, walk out patio. Amazing cathedral ceiling with 4 sided large windows making the living/family space very bright and sunny. Fireplaced living room opens to a decent sized deck which overlooks the private yard. Master bedroom with French doors to patio and big master bath. The finished walk out basement includes a media/family room and guest bedroom and a full bathroom etc. Steps to YMCA, pool, gym, shopping area and express bus stop to downtown Boston. Easy access to MassPike. A unique townhouse offers everything the same as a single family but at a condo price.
Location
State MA
County Middlesex
Area Newton Corner
Zoning MR1
Direction Off Church St, between Washington and Centre Street
Rooms
Family Room Bathroom - Full, Closet, Flooring - Vinyl
Kitchen Skylight, Flooring - Wood, Kitchen Island, Cabinets - Upgraded, Gas Stove
Interior
Heating Forced Air, Natural Gas
Cooling Central Air
Flooring Wood
Fireplaces Number 1
Fireplaces Type Living Room
Appliance Range, Oven, Dishwasher, Disposal, Microwave, Refrigerator, Washer, Dryer, Gas Water Heater
Laundry Gas Dryer Hookup, Washer Hookup
Exterior
Community Features Public Transportation, Pool, Walk/Jog Trails, Highway Access, Public School, T-Station
Roof Type Shingle
Total Parking Spaces 3
Garage No
Building
Story 3
Sewer Public Sewer
Water Public
Schools
Elementary Schools Underwood
Middle Schools Bigelow
High Schools North
Read Less
Want to know what your home might be worth? Contact us for a FREE valuation!

Our team is ready to help you sell your home for the highest possible price ASAP
Bought with Jannelle Richardson • Compass





