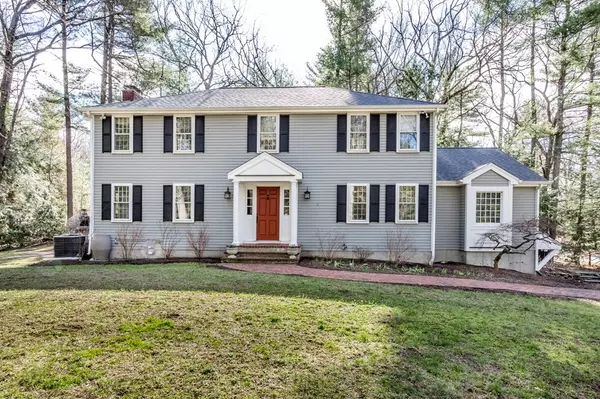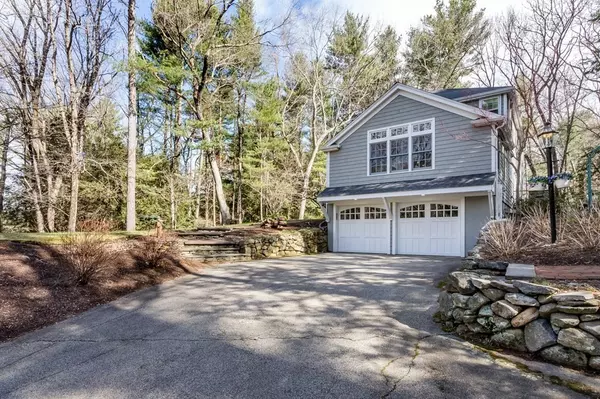$1,303,000
$985,000
32.3%For more information regarding the value of a property, please contact us for a free consultation.
54 Cider Mill Rd Sudbury, MA 01776
4 Beds
2.5 Baths
3,169 SqFt
Key Details
Sold Price $1,303,000
Property Type Single Family Home
Sub Type Single Family Residence
Listing Status Sold
Purchase Type For Sale
Square Footage 3,169 sqft
Price per Sqft $411
MLS Listing ID 72809146
Sold Date 06/04/21
Style Colonial
Bedrooms 4
Full Baths 2
Half Baths 1
Year Built 1970
Annual Tax Amount $14,765
Tax Year 2021
Lot Size 0.980 Acres
Acres 0.98
Property Sub-Type Single Family Residence
Property Description
This is the one! Mint 4 Bedroom colonial in prime South Sudbury neighborhood. You'll love the modern & open concept floorplan perfect for entertaining. Chef's kitchen with Custom cabinetry, 6 Burner Dacor cooktop and vented hood is open to the bright and sunny family room with vaulted ceilings and transom windows. Gleaming hardwood floors throughout. Formal Living room with fireplace and double french doors that lead to the private landscaped yard with Tree House and Zip line. Enjoy outdoor summers with your brick patio, built-in grill and stone counters and Custom Pizza oven! Impeccably maintained and updated throughout with recently updated roof, A/C, Heating & Hot Water and more... Elegant Master Suite with walk-in closet and full bath with glass enclosed shower. Simply too much to list. Do you want to tour this home in 3D and High-Definition? Simply visit http://bit.ly/54CiderMill ... or better yet, call for your showing appointment today!
Location
State MA
County Middlesex
Zoning RESA
Direction Route 20 to Raymond Rd to Cider Mill
Rooms
Family Room Vaulted Ceiling(s), Flooring - Hardwood, Open Floorplan
Basement Partially Finished
Primary Bedroom Level Second
Dining Room Flooring - Hardwood, Open Floorplan
Kitchen Flooring - Hardwood, Countertops - Stone/Granite/Solid, Open Floorplan, Recessed Lighting, Stainless Steel Appliances
Interior
Heating Baseboard, Natural Gas
Cooling Central Air
Fireplaces Number 1
Fireplaces Type Living Room
Exterior
Garage Spaces 2.0
Total Parking Spaces 8
Garage Yes
Building
Foundation Concrete Perimeter
Sewer Private Sewer
Water Public
Architectural Style Colonial
Read Less
Want to know what your home might be worth? Contact us for a FREE valuation!

Our team is ready to help you sell your home for the highest possible price ASAP
Bought with Team Suzanne and Company • Compass






