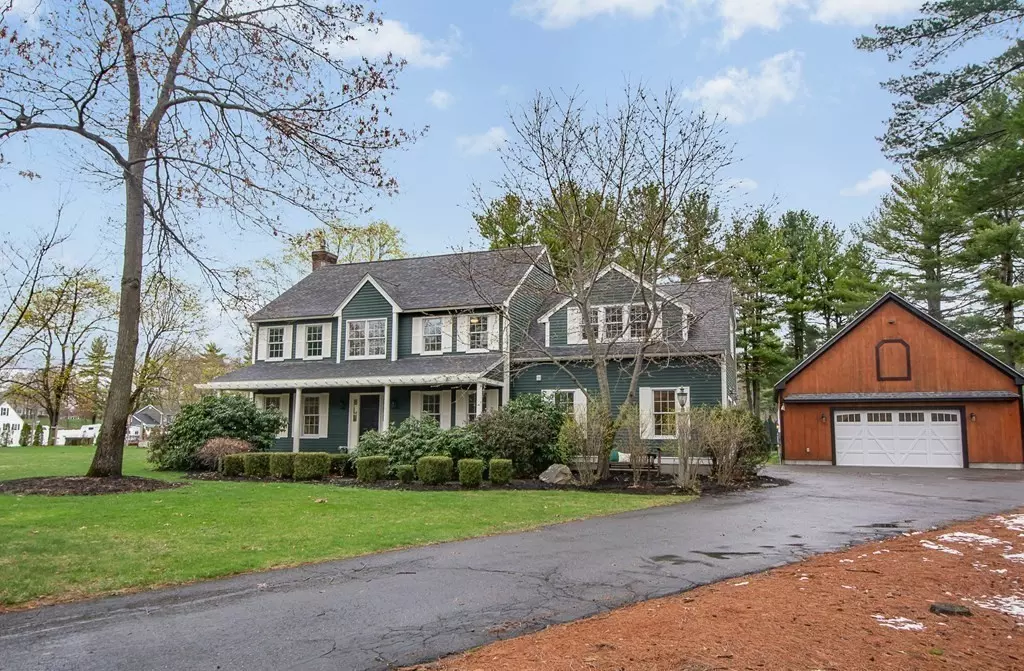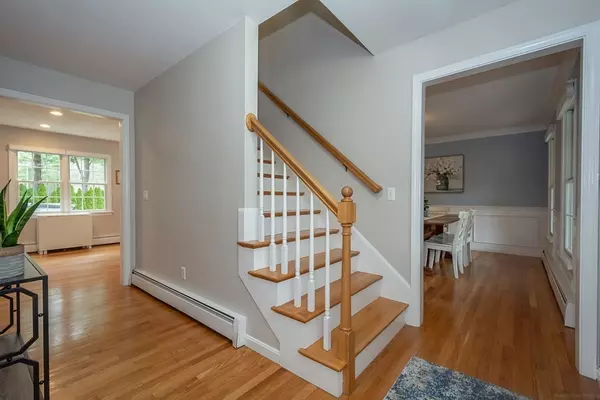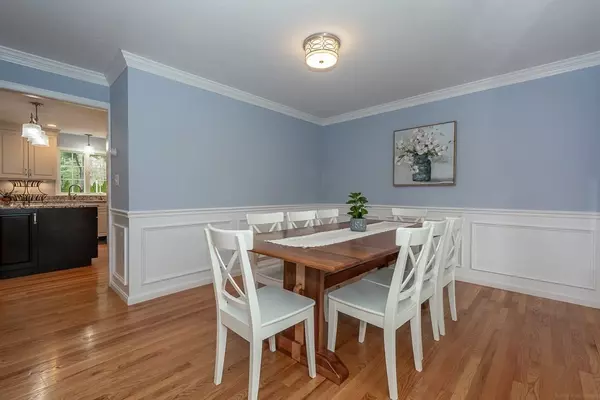$765,000
$674,900
13.4%For more information regarding the value of a property, please contact us for a free consultation.
28 Hemlock Lane Lancaster, MA 01523
4 Beds
3.5 Baths
3,317 SqFt
Key Details
Sold Price $765,000
Property Type Single Family Home
Sub Type Single Family Residence
Listing Status Sold
Purchase Type For Sale
Square Footage 3,317 sqft
Price per Sqft $230
MLS Listing ID 72817879
Sold Date 06/03/21
Style Colonial
Bedrooms 4
Full Baths 3
Half Baths 1
Year Built 1996
Annual Tax Amount $11,548
Tax Year 2021
Lot Size 1.380 Acres
Acres 1.38
Property Description
An inviting farmer's porch welcomes visitors to this exquisitely expanded Colonial set upon 1.38 pastoral acres in a sought-after cul-de-sac neighborhood. The updated center island kitchen featuring plentiful custom cabinets, gorgeous granite countertops & stainless appliances opens to a brilliant fireplaced family room with charming yet functional built-ins. Retire to a dreamy main bedroom suite with generous walk-in closet & spa bath with air jet soaking tub, dual sink vanity & shower. This incredible home is graced with a 1st floor guest ensuite/home office, a finished lower level, whole house generator, recent roof & Anderson windows. The sprawling, level yard beckons you outdoors to garden, play, relax in the hot tub, roast marshmallows around the fire pit or gather with friends on the spacious composite deck & patio – an idyllic setting to create great memories. Hobbyists & collectors will appreciate the oversized heated 4 car garage with finished 2nd floor bonus room. A gem!
Location
State MA
County Worcester
Zoning RES
Direction Sterling Street to S. Meadow Road to Hemlock Lane
Rooms
Family Room Closet/Cabinets - Custom Built, Flooring - Hardwood, Recessed Lighting, Slider
Basement Full, Finished, Interior Entry, Radon Remediation System, Concrete
Primary Bedroom Level Second
Dining Room Flooring - Hardwood, Wainscoting, Crown Molding
Kitchen Flooring - Hardwood, Countertops - Stone/Granite/Solid, Kitchen Island, Recessed Lighting, Stainless Steel Appliances
Interior
Interior Features Closet, Recessed Lighting, Closet - Double, Ceiling - Vaulted, Play Room, Mud Room, Great Room
Heating Baseboard, Oil
Cooling Central Air
Flooring Tile, Carpet, Hardwood, Wood Laminate, Engineered Hardwood, Flooring - Laminate, Flooring - Hardwood
Fireplaces Number 1
Fireplaces Type Family Room
Appliance Range, Dishwasher, Disposal, Microwave, Refrigerator, Washer, Dryer, Oil Water Heater, Tank Water Heater, Plumbed For Ice Maker, Utility Connections for Electric Range, Utility Connections for Electric Dryer
Laundry Laundry Closet, Flooring - Stone/Ceramic Tile, Second Floor, Washer Hookup
Exterior
Exterior Feature Rain Gutters, Storage, Sprinkler System, Garden
Garage Spaces 4.0
Community Features Shopping, Park, Walk/Jog Trails, Stable(s), Bike Path, Conservation Area, House of Worship, Public School
Utilities Available for Electric Range, for Electric Dryer, Washer Hookup, Icemaker Connection, Generator Connection
Roof Type Shingle
Total Parking Spaces 5
Garage Yes
Building
Lot Description Cul-De-Sac
Foundation Concrete Perimeter, Irregular
Sewer Private Sewer
Water Public
Architectural Style Colonial
Schools
Elementary Schools Mary Rowlandson
Middle Schools Lurther Burbank
High Schools Nashoba Reg'L
Read Less
Want to know what your home might be worth? Contact us for a FREE valuation!

Our team is ready to help you sell your home for the highest possible price ASAP
Bought with Sandie Cremmen • Coldwell Banker Realty - Sudbury





