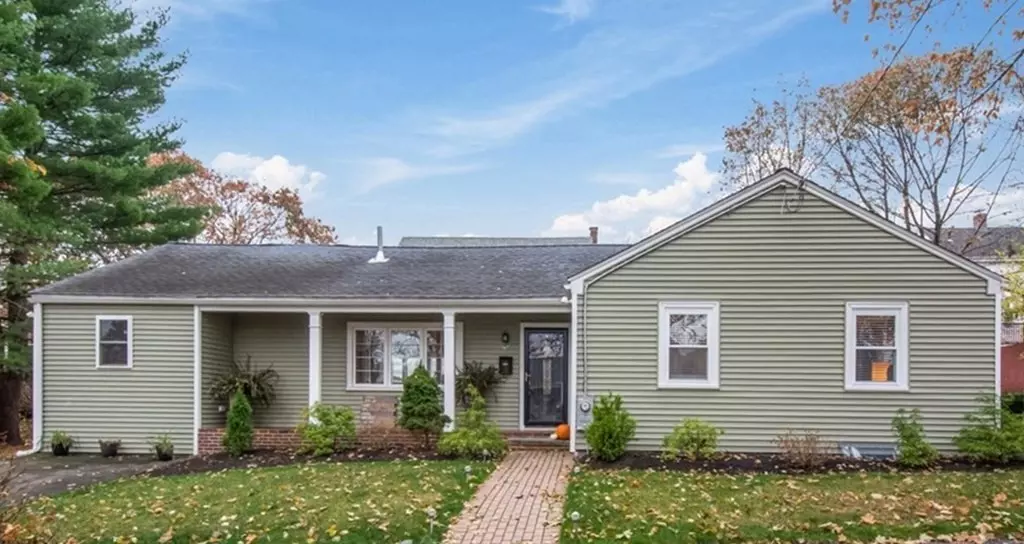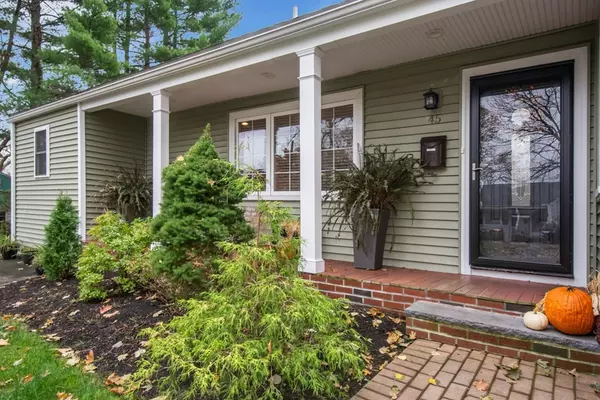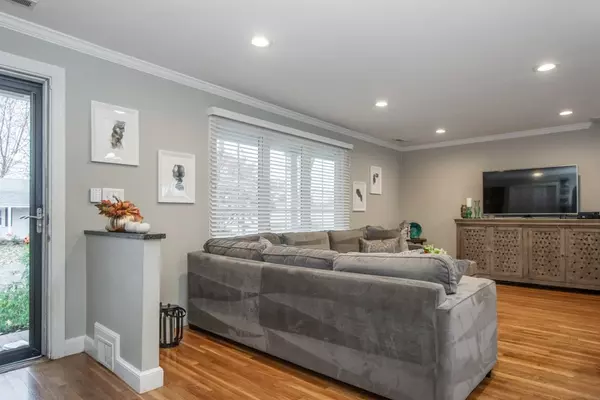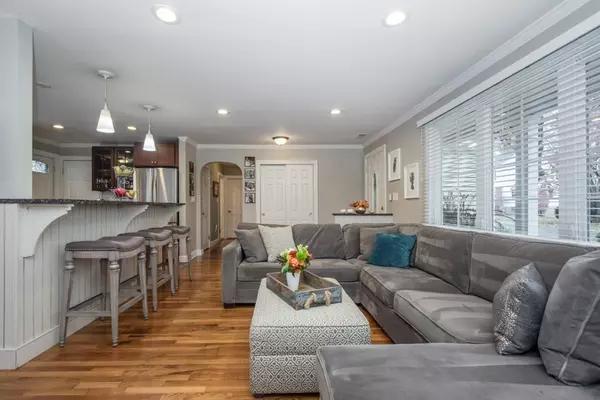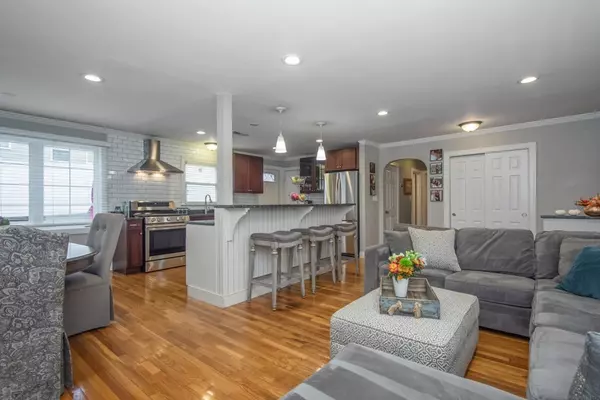$775,000
$739,900
4.7%For more information regarding the value of a property, please contact us for a free consultation.
45 Adanac Road Milton, MA 02186
4 Beds
2 Baths
1,398 SqFt
Key Details
Sold Price $775,000
Property Type Single Family Home
Sub Type Single Family Residence
Listing Status Sold
Purchase Type For Sale
Square Footage 1,398 sqft
Price per Sqft $554
MLS Listing ID 72791359
Sold Date 06/03/21
Style Ranch
Bedrooms 4
Full Baths 2
Year Built 1948
Annual Tax Amount $7,400
Tax Year 2021
Lot Size 8,712 Sqft
Acres 0.2
Property Description
Turn-Key Ranch Style Home completely renovated in 2015. Roof & vinyl siding, generous open floor plan, kitchen with dining area, subway tile backsplash, recessed lighting, detailed crown molding, granite counters, two tier island with granite counters, custom wood cabinets and side panels, pendant lighting, SS appliances, SS Samsung Gas Range (1yr old), SS Samsung Fridge/Freezer(1yr old), hardwood floors throughout, freshly painted interior walls, master bed room w/vaulted ceiling, walk in closet w/custom built shelves, master bath with grey tiled frameless enclosed glass shower, tile flooring, linen closet, ceiling fans w/lights in all "4 Bedrooms, Central Air, Nest Thermostat System, installed rear wood deck, fire pit, shed **approx 400sq ft unfinished basement ready to be completed as bonus room/media room/gym, laundry w/ double sink, full walk out to rear yard, rear deck with fire pit. ***Offers, if any, due Monday (3/22) by 12PM. Please allow 24hr seller reply***
Location
State MA
County Norfolk
Area Blue Hills
Zoning RC
Direction Truro Lane or Blue Hill Ave to Adanac Road
Rooms
Basement Full, Walk-Out Access, Interior Entry, Sump Pump, Concrete, Unfinished
Primary Bedroom Level First
Kitchen Closet/Cabinets - Custom Built, Flooring - Hardwood, Window(s) - Bay/Bow/Box, Window(s) - Picture, Dining Area, Pantry, Countertops - Stone/Granite/Solid, Countertops - Upgraded, Kitchen Island, Cabinets - Upgraded, Exterior Access, Open Floorplan, Recessed Lighting, Remodeled, Stainless Steel Appliances, Gas Stove, Lighting - Pendant, Crown Molding
Interior
Heating Forced Air, Natural Gas
Cooling Central Air
Flooring Tile, Concrete, Hardwood
Appliance Range, Dishwasher, Disposal, Microwave, Refrigerator, Freezer, Washer, Dryer, Range Hood, Gas Water Heater, Tank Water Heater, Utility Connections for Gas Range
Laundry Flooring - Stone/Ceramic Tile, Gas Dryer Hookup, Exterior Access, Washer Hookup, In Basement
Exterior
Exterior Feature Rain Gutters, Storage
Community Features Park, Walk/Jog Trails, Stable(s), Golf, Medical Facility, Bike Path, Conservation Area, Highway Access, Private School, Public School, University, Sidewalks
Utilities Available for Gas Range
Roof Type Shingle
Total Parking Spaces 4
Garage No
Building
Lot Description Level
Foundation Concrete Perimeter
Sewer Public Sewer
Water Public
Architectural Style Ranch
Schools
Middle Schools Pierce
High Schools Milton Hs
Others
Acceptable Financing Contract
Listing Terms Contract
Read Less
Want to know what your home might be worth? Contact us for a FREE valuation!

Our team is ready to help you sell your home for the highest possible price ASAP
Bought with Jason Adams • Compass

