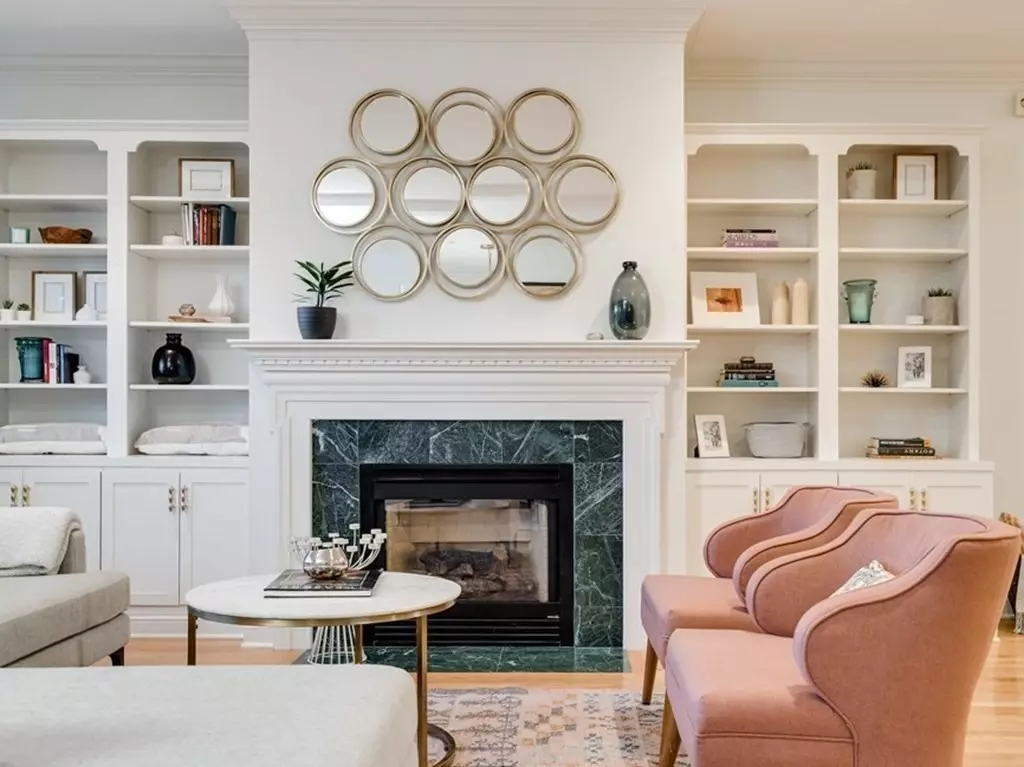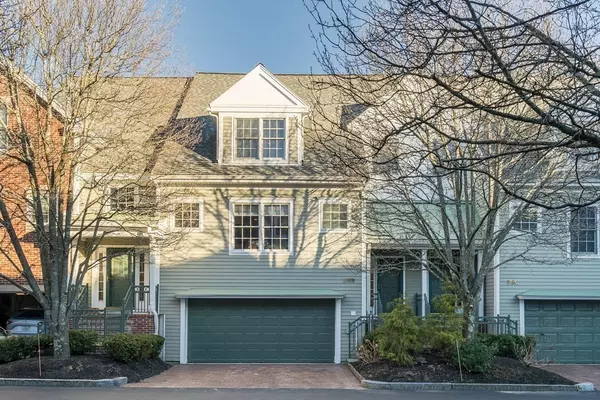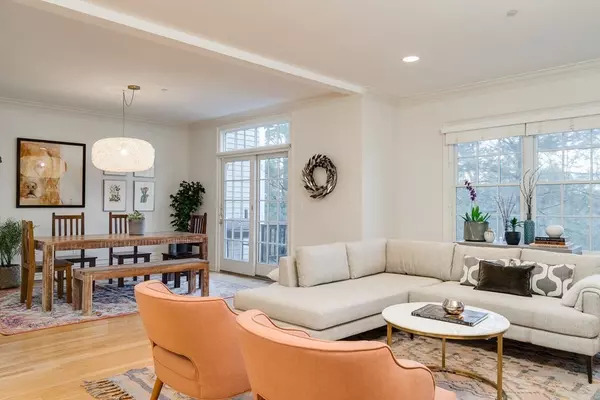$1,450,000
$1,400,000
3.6%For more information regarding the value of a property, please contact us for a free consultation.
338 Boylston St #B Newton, MA 02459
3 Beds
3.5 Baths
2,669 SqFt
Key Details
Sold Price $1,450,000
Property Type Condo
Sub Type Condominium
Listing Status Sold
Purchase Type For Sale
Square Footage 2,669 sqft
Price per Sqft $543
MLS Listing ID 72798948
Sold Date 06/01/21
Bedrooms 3
Full Baths 3
Half Baths 1
HOA Fees $680/mo
HOA Y/N true
Year Built 2002
Annual Tax Amount $13,948
Tax Year 2020
Property Description
Chestnut Hill charmer with room to roam. This sunny, spacious 3-bed, 3.5-bath townhouse offers space and flexibility without giving up the conveniences of city living. Located in the Residences, a quiet, tree-lined enclave of townhouses set well away from the street, this home features central A/C, in unit laundry, a direct entrance 2-car garage with two additional parking spaces, and private outdoor space. The roomy kitchen features a breakfast bar, granite and gas cooking. The main floor features an open concept living room, dining room, and additional family room. Large bedrooms include the spacious primary with its huge, walk-in-closet equipped with full-closet organization system, and ensuite bath featuring double sinks, soaking tub, skylight and walk-in shower. Steps to the grade schools, Wegmans, Soul Cycle, Lifetime Fitness, The Shops at Chestnut Hill, and The Street. Easy walk to Newton Center. Easy commute to Downtown Boston, Longwood Medical Area, and the western suburbs.
Location
State MA
County Middlesex
Area Chestnut Hill
Zoning MR2
Direction East bound on Boylston St. The Residences is set back from Boylston St.
Rooms
Family Room Bathroom - Full, Exterior Access, Open Floorplan, Lighting - Overhead
Primary Bedroom Level Second
Dining Room Deck - Exterior, Open Floorplan, Slider, Lighting - Overhead
Kitchen Flooring - Stone/Ceramic Tile, Dining Area, Countertops - Stone/Granite/Solid, Breakfast Bar / Nook, Peninsula, Lighting - Overhead
Interior
Interior Features Bathroom - Full, Bathroom - Double Vanity/Sink, Bathroom, Foyer
Heating Forced Air, Natural Gas
Cooling Central Air
Flooring Wood
Fireplaces Number 1
Fireplaces Type Living Room
Laundry Second Floor, In Unit
Exterior
Exterior Feature Garden
Garage Spaces 2.0
Community Features Public Transportation, Shopping, Pool, Tennis Court(s), Park, Walk/Jog Trails, Medical Facility, Bike Path, Conservation Area, Highway Access, House of Worship, Private School, Public School, T-Station, University
Total Parking Spaces 2
Garage Yes
Building
Story 3
Sewer Public Sewer
Water Public
Schools
Elementary Schools Bowen/Memorial
Middle Schools Oak Hill
High Schools Newton South
Others
Senior Community false
Read Less
Want to know what your home might be worth? Contact us for a FREE valuation!

Our team is ready to help you sell your home for the highest possible price ASAP
Bought with Jacqueline Bennett • Compass





