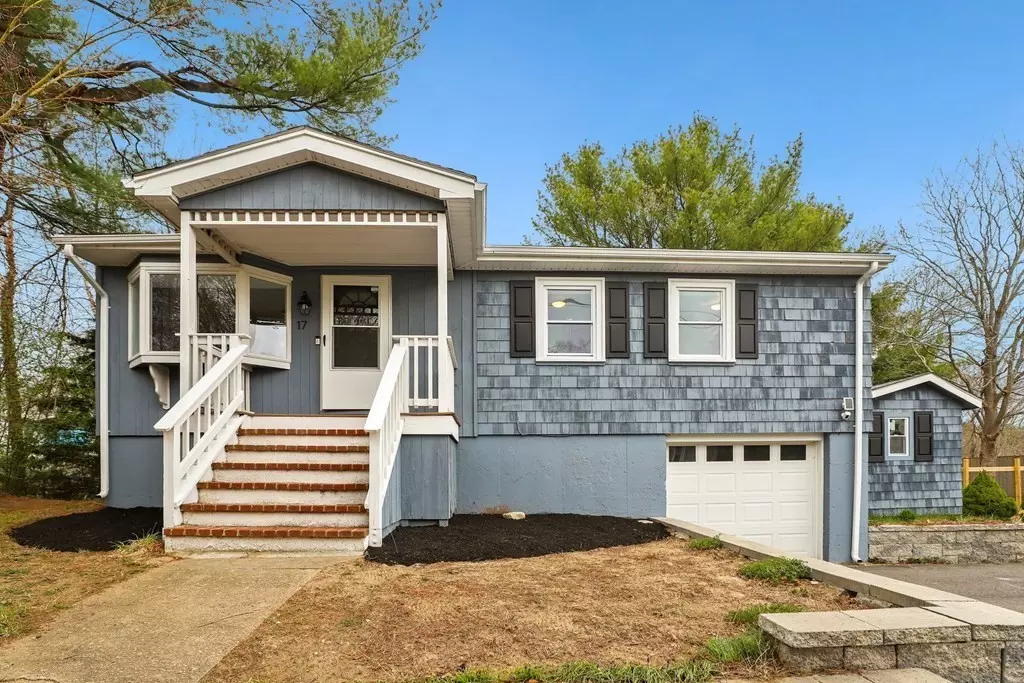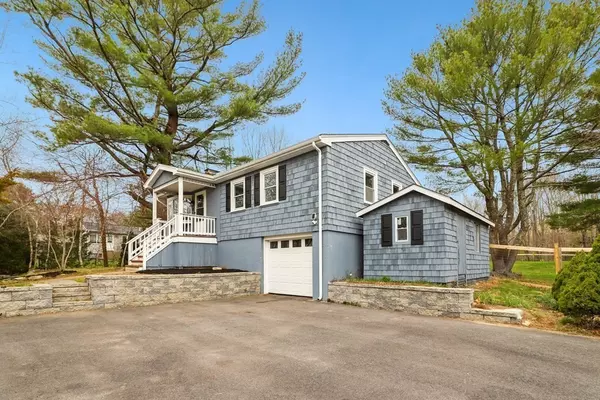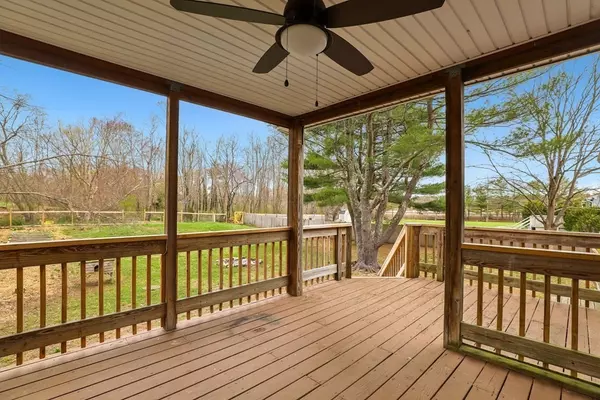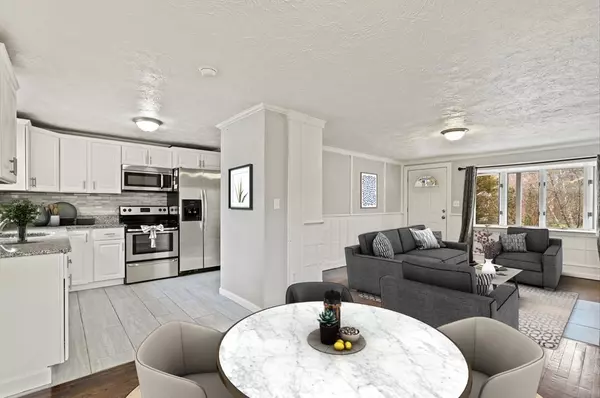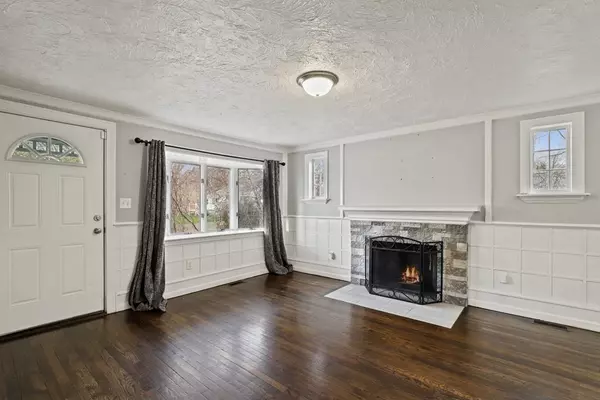$440,000
$399,000
10.3%For more information regarding the value of a property, please contact us for a free consultation.
17 Jereva Rd Hanson, MA 02341
3 Beds
1 Bath
1,304 SqFt
Key Details
Sold Price $440,000
Property Type Single Family Home
Sub Type Single Family Residence
Listing Status Sold
Purchase Type For Sale
Square Footage 1,304 sqft
Price per Sqft $337
MLS Listing ID 72817950
Sold Date 05/28/21
Style Ranch
Bedrooms 3
Full Baths 1
Year Built 1955
Annual Tax Amount $4,593
Tax Year 2021
Lot Size 0.390 Acres
Acres 0.39
Property Description
Welcome home to this fully renovated ranch with spacious one car garage! Complete with a new kitchen featuring tile floor, granite countertops and stainless steel appliances. This charming home has three bedrooms and one bathroom. A beautiful stone fireplace greets you as you enter into the living room. Stunning hardwood floors throughout the main level. Bonus space in the fully finished basement with carpeted floors. HUGE yard with an oversized storage shed. Spend your summer days on the large covered backyard deck complete with a ceiling fan to keep you cool. Located on a quiet dead end street. Short distance from the Burrage Pond Wildlife Management Area which is available for public use.Offer Deadline is Monday 4/26 at 6pm. Seller reserves the right to accept an offer sooner.
Location
State MA
County Plymouth
Zoning 100
Direction Main St to Pleasant St to Jereva Rd.
Rooms
Basement Full, Finished
Primary Bedroom Level Main
Dining Room Flooring - Hardwood, Deck - Exterior, Exterior Access, Lighting - Overhead
Kitchen Flooring - Stone/Ceramic Tile, Countertops - Stone/Granite/Solid, Remodeled, Stainless Steel Appliances, Lighting - Overhead
Interior
Interior Features Recessed Lighting, Lighting - Overhead, Closet, Bonus Room
Heating Forced Air, Natural Gas, Propane
Cooling Central Air
Flooring Wood, Tile, Carpet, Flooring - Wall to Wall Carpet
Fireplaces Number 1
Fireplaces Type Living Room
Appliance Range, Dishwasher, Microwave, Refrigerator, Freezer, Washer, Dryer, Electric Water Heater, Utility Connections for Electric Range, Utility Connections for Electric Oven, Utility Connections for Electric Dryer
Laundry Flooring - Stone/Ceramic Tile, Electric Dryer Hookup, Washer Hookup, Lighting - Overhead, In Basement
Exterior
Exterior Feature Storage
Garage Spaces 1.0
Fence Fenced
Community Features Shopping, Park, Walk/Jog Trails, Conservation Area, Highway Access, House of Worship, Public School
Utilities Available for Electric Range, for Electric Oven, for Electric Dryer, Washer Hookup
Waterfront Description Beach Front, Lake/Pond
Roof Type Shingle
Total Parking Spaces 3
Garage Yes
Building
Lot Description Cleared, Gentle Sloping
Foundation Concrete Perimeter
Sewer Private Sewer
Water Public
Architectural Style Ranch
Schools
Middle Schools Hanson Middle
High Schools Whitman/Hanson
Read Less
Want to know what your home might be worth? Contact us for a FREE valuation!

Our team is ready to help you sell your home for the highest possible price ASAP
Bought with Amy L. Troup • Molisse Realty Group

