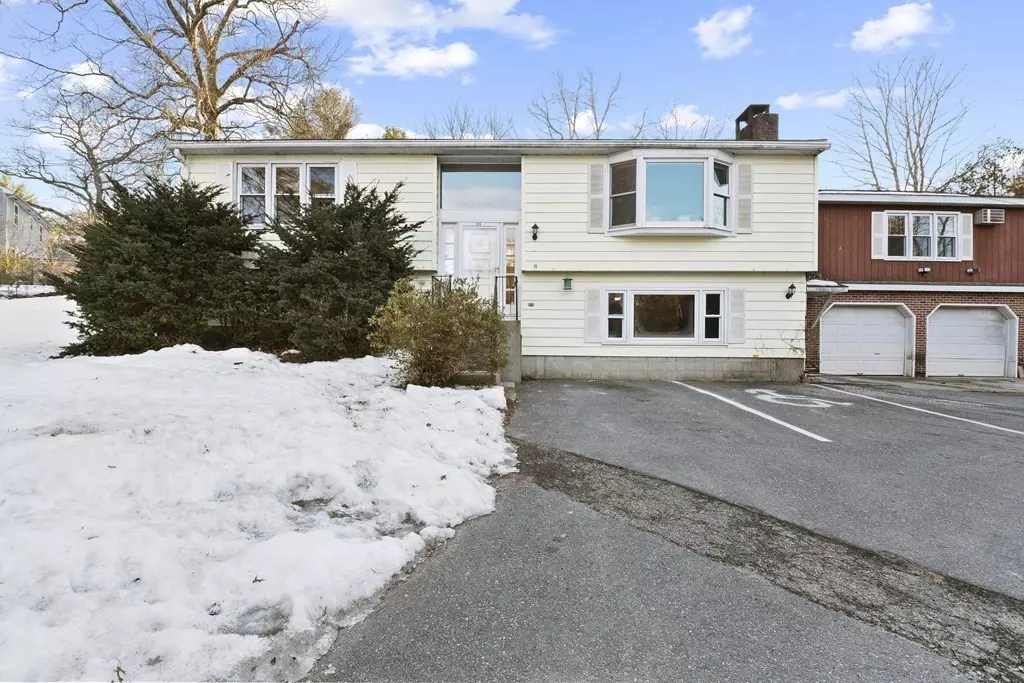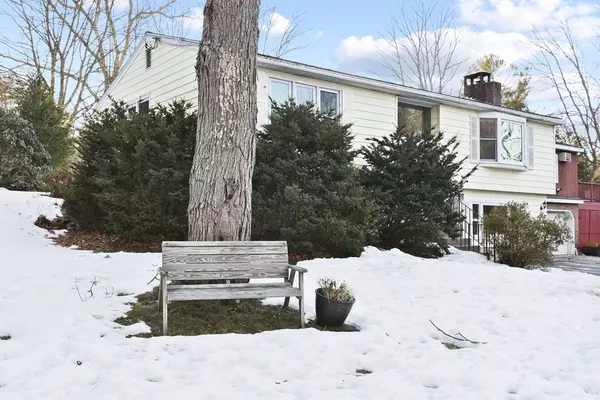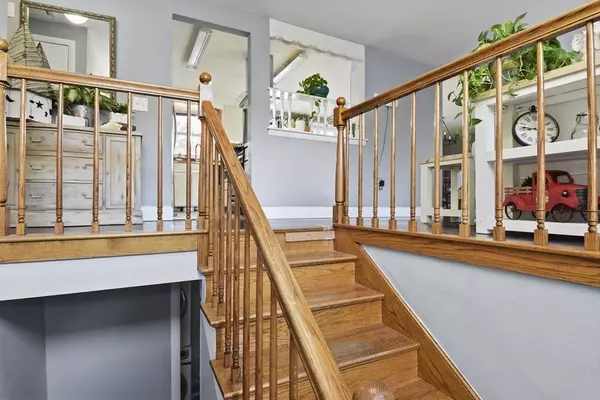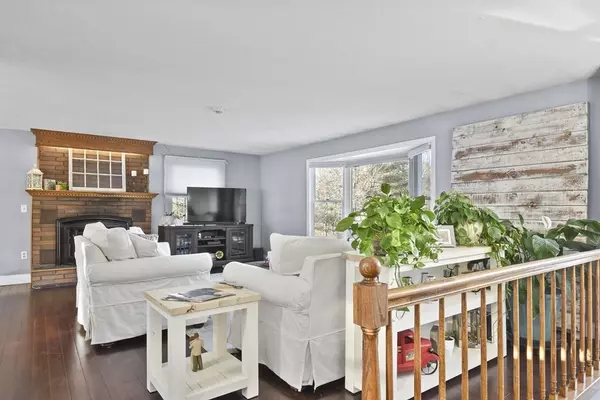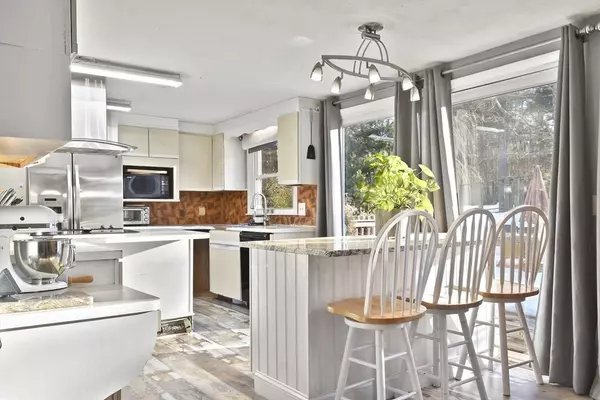$501,000
$419,999
19.3%For more information regarding the value of a property, please contact us for a free consultation.
290 Bolton Station Rd Lancaster, MA 01523
4 Beds
3 Baths
1,834 SqFt
Key Details
Sold Price $501,000
Property Type Single Family Home
Sub Type Single Family Residence
Listing Status Sold
Purchase Type For Sale
Square Footage 1,834 sqft
Price per Sqft $273
MLS Listing ID 72799965
Sold Date 05/28/21
Style Raised Ranch
Bedrooms 4
Full Baths 3
Year Built 1981
Annual Tax Amount $7,771
Tax Year 2020
Lot Size 0.790 Acres
Acres 0.79
Property Description
Welcome home to this beautiful 4BR/3BA split level raised ranch! This home has tons of natural lighting, well maintained hardwood floors, and unique layout throughout! Upper level offers a charming living room with fireplace, dining room which opens up to kitchen - both with sliding glass doors that lead to one of the two wooden decks! Next is the master bedroom with an en suite master bathroom that has double vanity sinks, jacuzzi tub, and exclusive access to the second wooden deck! Laundry room has electric dryer/washer hookups and there is bonus storage. Three additional bedrooms all with ample closet space and a second full bathroom complete the main level! Lower level has in-law potential as it offers a bonus room that can be used as a bedroom, kitchenette with pantry, mudroom, and electric dryer/washer hookups. Spacious backyard boasts an in-ground heated pool and newer deck - perfect for entertaining! Nearby shopping, restaurants, parks, and more. A must see in Lancaster!
Location
State MA
County Worcester
Direction Center Bridge Road to Old Common Road to Bolton Station Road
Rooms
Family Room Wood / Coal / Pellet Stove, Flooring - Laminate, Wet Bar, Cable Hookup
Basement Full, Finished, Walk-Out Access, Interior Entry, Garage Access, Sump Pump
Primary Bedroom Level First
Dining Room Flooring - Wood, Deck - Exterior, Exterior Access, Slider
Kitchen Flooring - Laminate, Deck - Exterior, Exterior Access, Slider, Stainless Steel Appliances
Interior
Interior Features Bonus Room
Heating Electric Baseboard, Electric, Propane
Cooling Wall Unit(s)
Flooring Tile, Vinyl, Hardwood, Wood Laminate, Flooring - Laminate
Fireplaces Number 2
Fireplaces Type Family Room, Living Room
Appliance Propane Water Heater, Tank Water Heater
Laundry Ceiling Fan(s), Flooring - Hardwood, Deck - Exterior, Electric Dryer Hookup, Exterior Access, Slider, Washer Hookup, First Floor
Exterior
Exterior Feature Rain Gutters, Storage
Garage Spaces 2.0
Pool In Ground
Community Features Shopping, Park, Walk/Jog Trails, Stable(s), Medical Facility, Conservation Area, Public School, University
Roof Type Shingle
Total Parking Spaces 5
Garage Yes
Private Pool true
Building
Lot Description Cleared, Gentle Sloping
Foundation Concrete Perimeter
Sewer Private Sewer
Water Public
Architectural Style Raised Ranch
Read Less
Want to know what your home might be worth? Contact us for a FREE valuation!

Our team is ready to help you sell your home for the highest possible price ASAP
Bought with Jimmy Z. Wen • MP Signature Realty LLC

