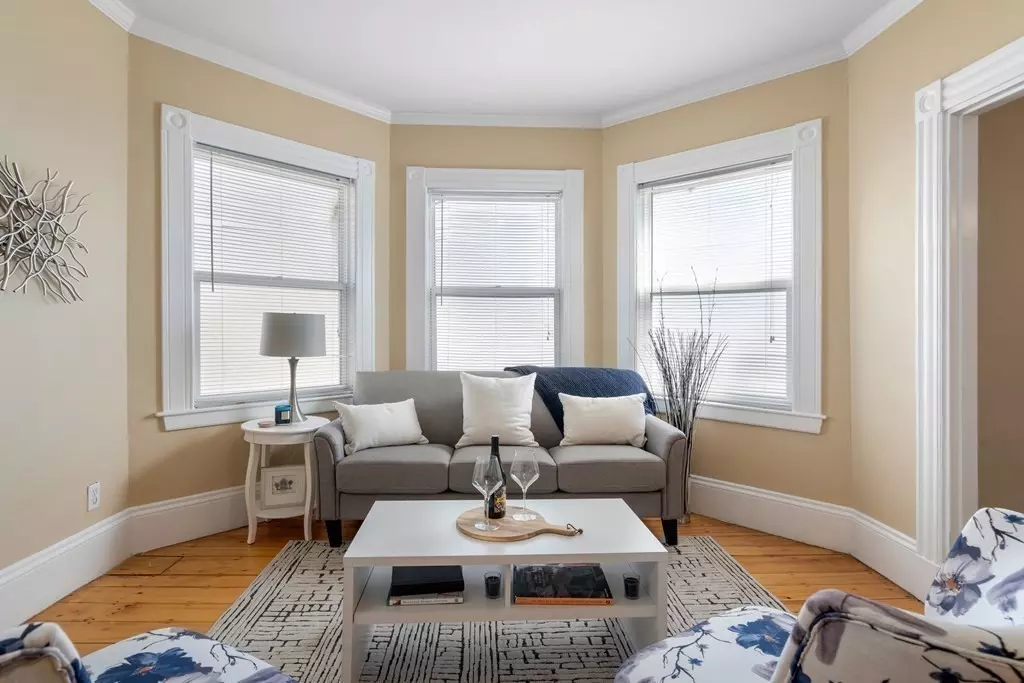$894,600
$789,000
13.4%For more information regarding the value of a property, please contact us for a free consultation.
1551 Centre Street Boston, MA 02132
6 Beds
2 Baths
2,982 SqFt
Key Details
Sold Price $894,600
Property Type Multi-Family
Sub Type Multi Family
Listing Status Sold
Purchase Type For Sale
Square Footage 2,982 sqft
Price per Sqft $300
MLS Listing ID 72815526
Sold Date 05/27/21
Bedrooms 6
Full Baths 2
Year Built 1920
Annual Tax Amount $7,102
Tax Year 2020
Lot Size 5,662 Sqft
Acres 0.13
Property Sub-Type Multi Family
Property Description
Beautiful 1920's 2 family with charm & character. For an owner occupier, the 2nd floor unit is condo quality, move in ready with solid rent on the 1st floor, or contractor / landscaper investors in need of a street level, easy access, secure, 2 car garage for their own use with 2 good rental units. Either way you can't go wrong. Unit 1 has living room, 2 bedrooms, bathroom & eat-in kitchen (excellent tenants would like to stay). Unit 2 is condo quality, granite & stainless kitchen open to dining, living room, 2 bedrooms, bathroom. 3rd level has 2 further bedrooms, laundry, walk-in closet where perhaps a 2nd bathroom could be added. Freshly painted exterior & unit 2 interior (hence the plastic on the windows) generous sized rooms, huge backyard, full walkout basement, 2 car garage, on street parking. Great location for train, shops, highway, hospitals & restaurants of trendy West Roxbury, Roslindale or Legacy Place **Open Houses: Fri 4-5:30pm, Sat 11am-12:30, Sun 1-2:30pm (Apr 16,17,18)
Location
State MA
County Suffolk
Area West Roxbury
Zoning Unknown
Direction Centre Street
Rooms
Basement Full
Interior
Flooring Wood, Tile, Vinyl
Fireplaces Number 1
Exterior
Garage Spaces 2.0
Community Features Public Transportation, Shopping
Garage Yes
Building
Lot Description Sloped
Story 3
Foundation Stone
Sewer Public Sewer
Water Public
Read Less
Want to know what your home might be worth? Contact us for a FREE valuation!

Our team is ready to help you sell your home for the highest possible price ASAP
Bought with Aranson & Associates • Compass





