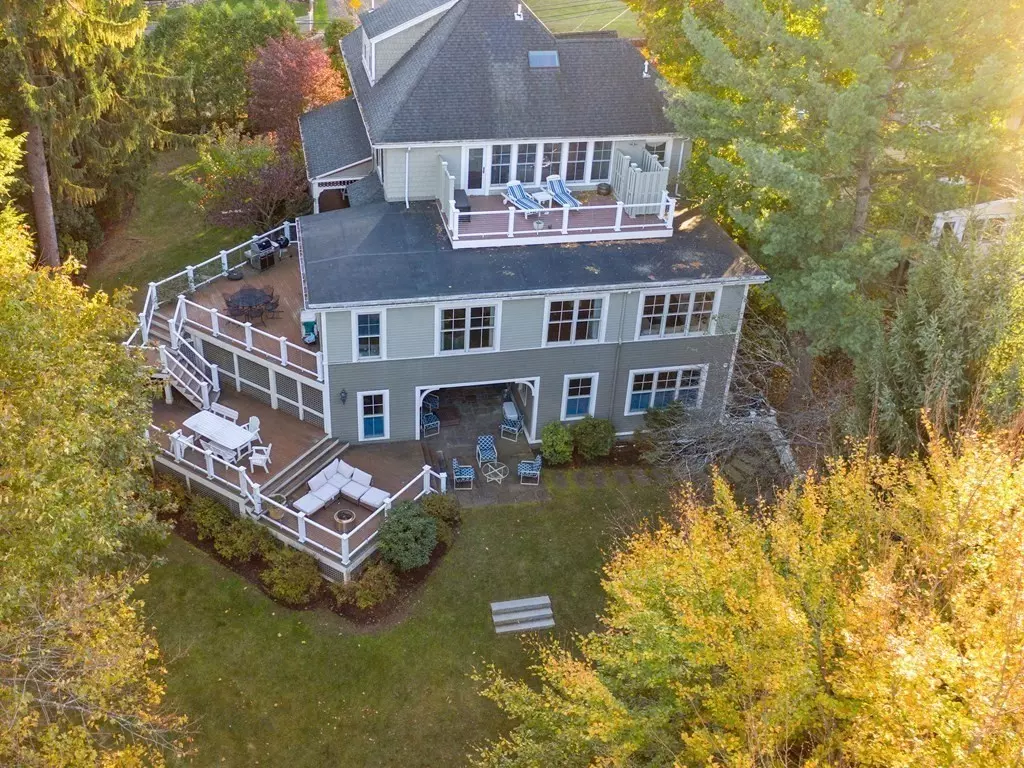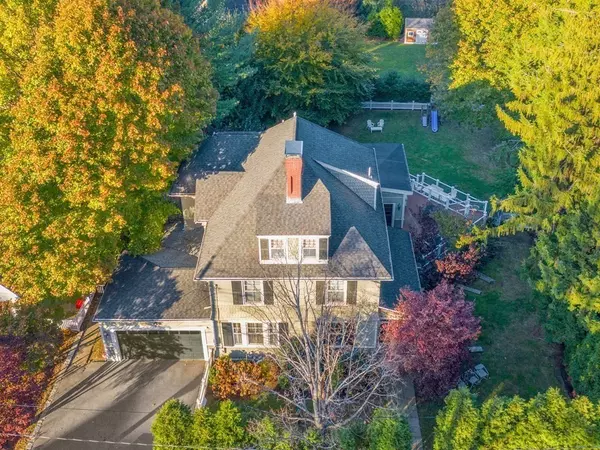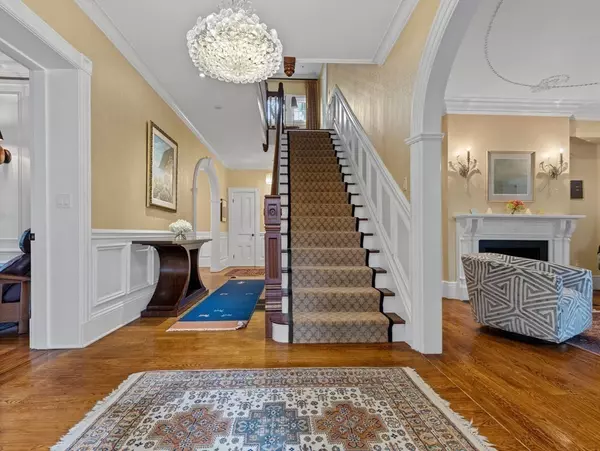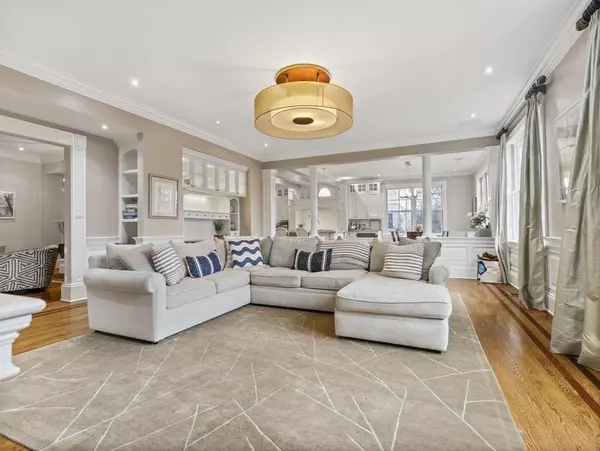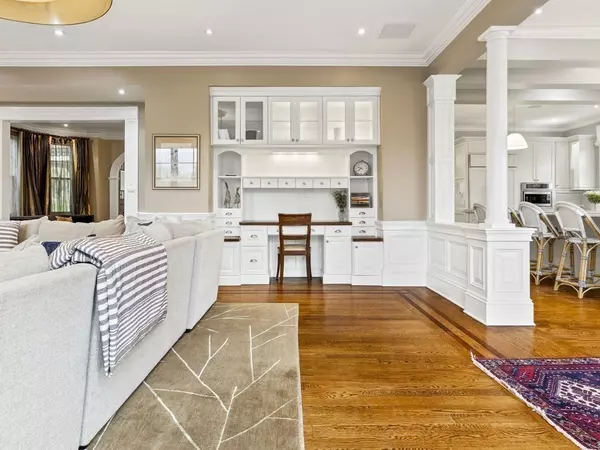$3,112,500
$3,249,000
4.2%For more information regarding the value of a property, please contact us for a free consultation.
123 Sargent Street Newton, MA 02458
5 Beds
4.5 Baths
6,719 SqFt
Key Details
Sold Price $3,112,500
Property Type Single Family Home
Sub Type Single Family Residence
Listing Status Sold
Purchase Type For Sale
Square Footage 6,719 sqft
Price per Sqft $463
MLS Listing ID 72789258
Sold Date 05/28/21
Style Victorian
Bedrooms 5
Full Baths 4
Half Baths 1
Year Built 1875
Annual Tax Amount $32,049
Tax Year 2020
Lot Size 0.410 Acres
Acres 0.41
Property Description
In the Newton estate area, this exquisite 1870s Victorian style home was comprehensively renovated & expanded in 2007. The present owners have continued upgrades, seamlessly blending superb original detail with contemporary design & luxurious outdoor living spaces. It sits on a .41 acre lot with a huge fenced yard and a direct entry 2 car garage. Amazing ceiling height throughout. The main level offers a spectacular kitchen with high-end appliances, an island and pantry. The kitchen is fully open to a breakfast rom and enviable family room. This level also offers a formal living and dining room, two offices, powder room & mud room with laundry. On the 2nd level is the sumptuously renovated primary suite with a custom dressing room, en suite bath with steam shower & whirlpool tub and private roof deck with an outdoor shower. There are four more large bedrooms & two more full baths upstairs. Fully finished, the walkout lower level has a bonus room, gym, craft room, full bath & laundry.
Location
State MA
County Middlesex
Zoning SR2
Direction Centre Street to Sargent Street
Rooms
Family Room Closet/Cabinets - Custom Built, Flooring - Hardwood
Basement Full, Finished, Walk-Out Access
Primary Bedroom Level Second
Dining Room Closet/Cabinets - Custom Built, Flooring - Hardwood
Kitchen Flooring - Hardwood, Dining Area, Pantry, Countertops - Stone/Granite/Solid, Kitchen Island, Breakfast Bar / Nook, Second Dishwasher, Stainless Steel Appliances, Pot Filler Faucet
Interior
Interior Features Wainscoting, Bathroom - Full, Countertops - Stone/Granite/Solid, Double Vanity, Closet, Office, Study, Bathroom, Exercise Room, Bonus Room
Heating Forced Air, Natural Gas, Fireplace
Cooling Central Air, 3 or More
Flooring Flooring - Hardwood, Flooring - Stone/Ceramic Tile
Fireplaces Number 4
Fireplaces Type Living Room, Bedroom
Appliance Range, Oven, Dishwasher, Disposal, Microwave, Refrigerator, Washer, Dryer, Wine Refrigerator, Range Hood, Gas Water Heater, Tank Water Heaterless
Laundry Flooring - Stone/Ceramic Tile, Electric Dryer Hookup, Washer Hookup, In Basement
Exterior
Exterior Feature Balcony / Deck, Balcony, Rain Gutters, Professional Landscaping
Garage Spaces 2.0
Fence Fenced
Roof Type Shingle
Total Parking Spaces 2
Garage Yes
Building
Foundation Block, Stone
Sewer Public Sewer
Water Public
Architectural Style Victorian
Schools
Elementary Schools Underwood/Ward
Middle Schools Bigelow
High Schools North
Read Less
Want to know what your home might be worth? Contact us for a FREE valuation!

Our team is ready to help you sell your home for the highest possible price ASAP
Bought with Gorfinkle Group • Compass

