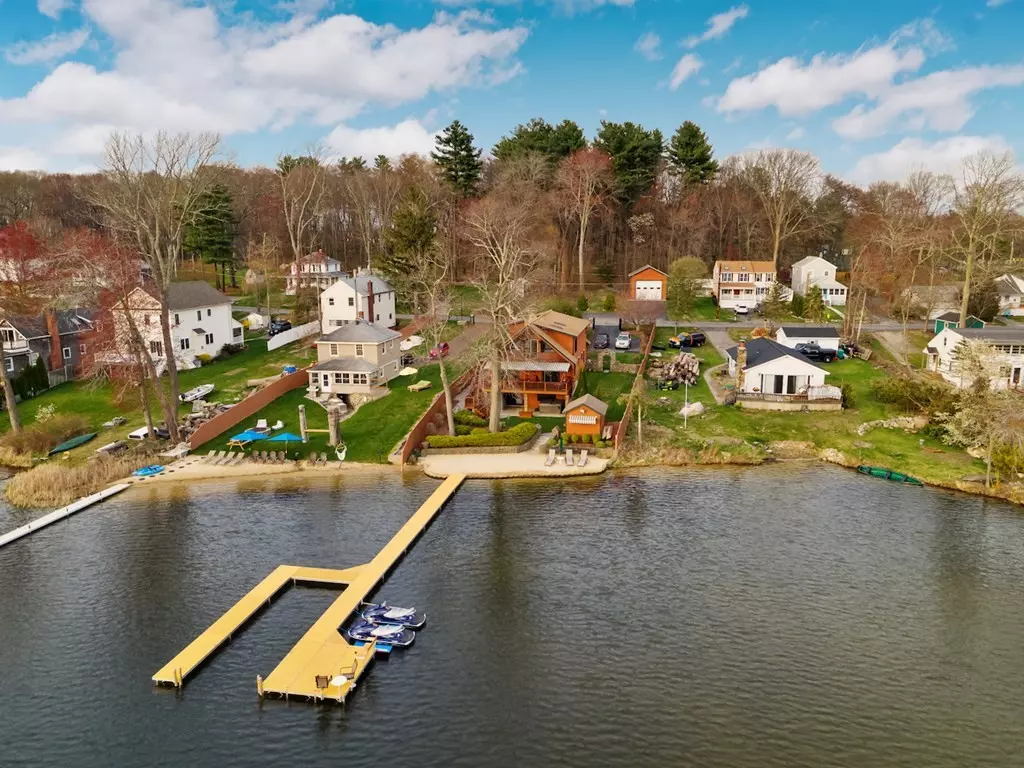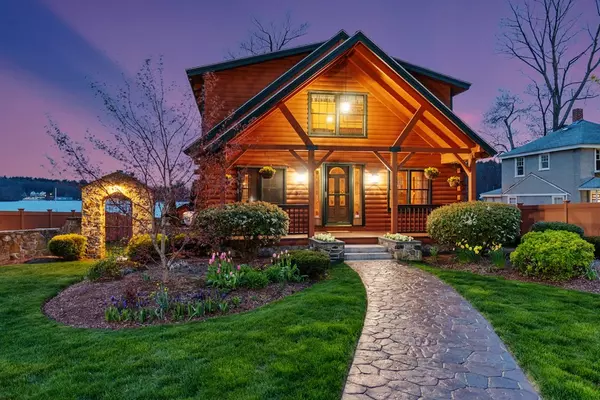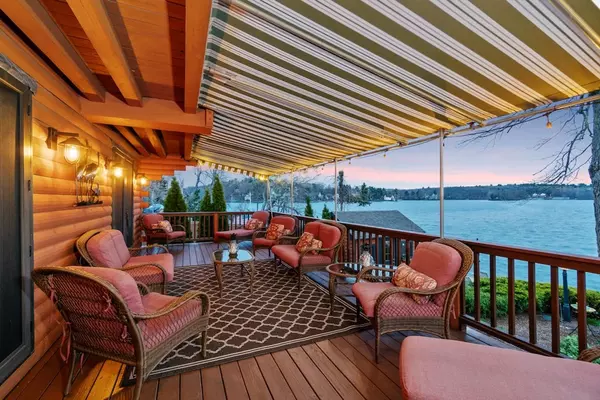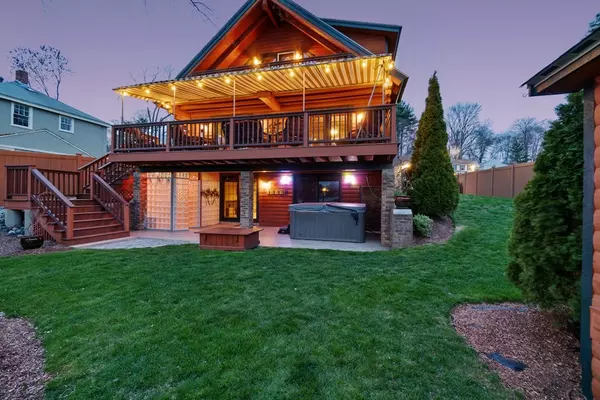$849,000
$849,000
For more information regarding the value of a property, please contact us for a free consultation.
37-34 Taft Ave Mendon, MA 01756
3 Beds
2.5 Baths
3,200 SqFt
Key Details
Sold Price $849,000
Property Type Single Family Home
Sub Type Single Family Residence
Listing Status Sold
Purchase Type For Sale
Square Footage 3,200 sqft
Price per Sqft $265
MLS Listing ID 72820964
Sold Date 05/27/21
Style Log
Bedrooms 3
Full Baths 2
Half Baths 1
Year Built 1994
Annual Tax Amount $10,241
Tax Year 2021
Lot Size 0.410 Acres
Acres 0.41
Property Description
Desirable Log Home on Nipmuc Lake! From the moment you enter through the driveway gates, this home will take your breath away: professional landscaping, stonework, fenced in-yard, back-up generator, irrigation, custom concrete walkway leading up to the grand covered entry porch. Inside the main level is an open kitchen/dining/living area featuring a sunk-in living room with cathedral ceilings, skylight, two story stone fireplace & doors leading out to a large deck. Upstairs is a stunning master bedroom suite with cathedral ceilings & private master balcony where you can take in the amazing sunsets over the lake! The lower level boosts a finished bonus room with fireplace, sauna & walk-out onto your patio with a custom outdoor shower & hot tub. If that's not enough, how about your own private sandy backyard beach area for entertaining with direct access to the water for all your water activities (fishing, boating, jet skiing, kayaking). Across the street is your extra lot w/huge garage!
Location
State MA
County Worcester
Zoning RES
Direction Off Route 16, 495 to Route 16 (about 18 mins), 146 to Route 16 (about 13 mins)
Rooms
Family Room Skylight, Cathedral Ceiling(s), Ceiling Fan(s), Beamed Ceilings, Flooring - Hardwood, Deck - Exterior, Exterior Access, Open Floorplan, Sunken
Basement Full, Partially Finished, Walk-Out Access, Interior Entry
Primary Bedroom Level Second
Dining Room Beamed Ceilings, Flooring - Hardwood, Open Floorplan
Kitchen Beamed Ceilings, Flooring - Stone/Ceramic Tile, Dining Area, Kitchen Island, Deck - Exterior, Exterior Access, Open Floorplan, Stainless Steel Appliances
Interior
Interior Features Closet/Cabinets - Custom Built, Bonus Room, Sauna/Steam/Hot Tub, Wired for Sound
Heating Baseboard, Radiant, Propane, Leased Propane Tank, Fireplace(s)
Cooling Ductless
Flooring Tile, Hardwood, Flooring - Stone/Ceramic Tile
Fireplaces Number 2
Fireplaces Type Family Room
Appliance Oven, Dishwasher, Disposal, Trash Compactor, Microwave, Countertop Range, Refrigerator, Washer, Dryer, Water Treatment, Water Softener, Propane Water Heater, Tank Water Heater, Plumbed For Ice Maker, Utility Connections for Electric Range, Utility Connections for Electric Oven, Utility Connections for Electric Dryer, Utility Connections Outdoor Gas Grill Hookup
Laundry Electric Dryer Hookup, Washer Hookup, In Basement
Exterior
Exterior Feature Balcony, Storage, Professional Landscaping, Sprinkler System, Decorative Lighting, Fruit Trees, Outdoor Shower, Stone Wall
Garage Spaces 2.0
Fence Fenced
Community Features Tennis Court(s), Park
Utilities Available for Electric Range, for Electric Oven, for Electric Dryer, Washer Hookup, Icemaker Connection, Generator Connection, Outdoor Gas Grill Hookup
Waterfront Description Waterfront, Beach Front, Lake, Frontage, Direct Access, Lake/Pond, Walk to, 0 to 1/10 Mile To Beach, Beach Ownership(Public)
View Y/N Yes
View Scenic View(s)
Roof Type Shingle
Total Parking Spaces 10
Garage Yes
Building
Foundation Concrete Perimeter
Sewer Holding Tank
Water Private
Architectural Style Log
Read Less
Want to know what your home might be worth? Contact us for a FREE valuation!

Our team is ready to help you sell your home for the highest possible price ASAP
Bought with Sharon Simmons • Sharon Simmons Real Estate





