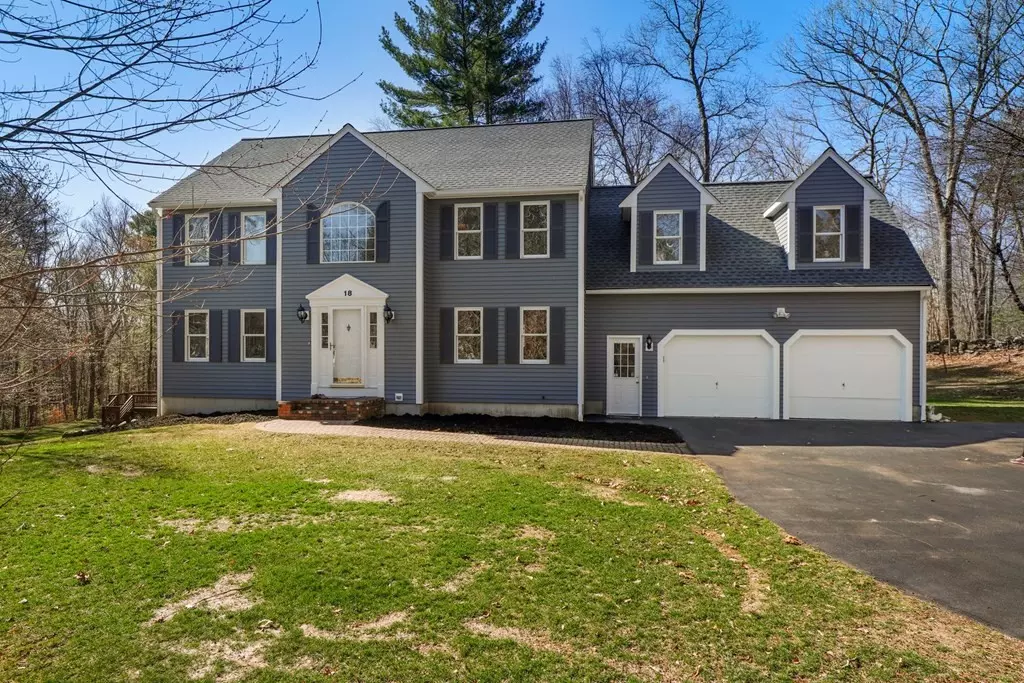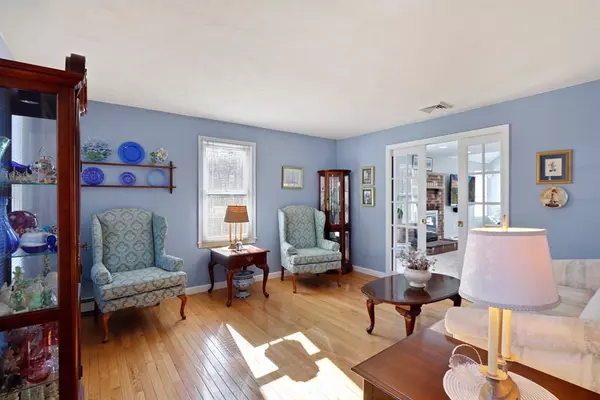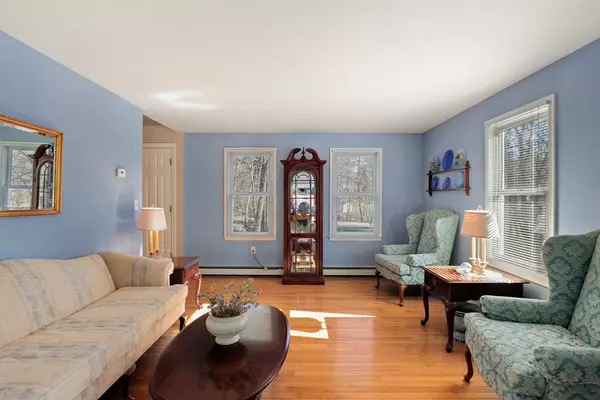$620,000
$629,900
1.6%For more information regarding the value of a property, please contact us for a free consultation.
18 Cadman Rd Mendon, MA 01756
4 Beds
2.5 Baths
2,702 SqFt
Key Details
Sold Price $620,000
Property Type Single Family Home
Sub Type Single Family Residence
Listing Status Sold
Purchase Type For Sale
Square Footage 2,702 sqft
Price per Sqft $229
MLS Listing ID 72811219
Sold Date 05/26/21
Style Colonial
Bedrooms 4
Full Baths 2
Half Baths 1
HOA Y/N false
Year Built 1995
Annual Tax Amount $8,875
Tax Year 2021
Lot Size 2.340 Acres
Acres 2.34
Property Description
Located in a great neighborhood, this large colonial sits on a tranquil and private wooded lot lined by a stone wall. Enter into the two-story foyer and let hardwood floors guide you to the dining room and living room. The carpeted family room has a wood burning fireplace, cathedral ceiling with skylights, recessed lighting, and a slider out to the new Azek deck. The kitchen with dining area has stainless steel appliances, granite countertops and a center island. A half bathroom completes the first floor. Upstairs you will find four carpeted bedrooms and two full bathrooms. The expansive main suite has a private bathroom and large walk in closet. The basement is finished with Owens Corning for even more space. Enjoy central air, a two car garage, a new roof, a two years young furnace and fresh interior and exterior paint. Deck in yard is wired for electricity and ready for a pool. This home has so much to offer! Offer deadline is 5pm on Saturday April 17th.
Location
State MA
County Worcester
Zoning RES
Direction Northbridge Street to Cadman Road
Rooms
Family Room Skylight, Cathedral Ceiling(s), Flooring - Wall to Wall Carpet, Deck - Exterior, Exterior Access, Recessed Lighting, Slider
Basement Full, Partially Finished
Primary Bedroom Level Second
Dining Room Flooring - Hardwood, Chair Rail, Lighting - Overhead, Crown Molding
Kitchen Ceiling Fan(s), Flooring - Vinyl, Dining Area, Kitchen Island, Stainless Steel Appliances, Lighting - Overhead
Interior
Interior Features Recessed Lighting, Play Room, Finish - Sheetrock, Wired for Sound
Heating Baseboard, Oil, Electric
Cooling Central Air
Flooring Vinyl, Carpet, Hardwood, Flooring - Wall to Wall Carpet
Fireplaces Number 1
Fireplaces Type Family Room
Appliance Range, Microwave, ENERGY STAR Qualified Refrigerator, ENERGY STAR Qualified Dishwasher, Vacuum System - Rough-in, Range Hood
Exterior
Garage Spaces 2.0
Community Features Shopping, Golf, Medical Facility, Public School
Roof Type Shingle
Total Parking Spaces 2
Garage Yes
Building
Lot Description Wooded
Foundation Concrete Perimeter
Sewer Private Sewer
Water Private
Architectural Style Colonial
Schools
Elementary Schools Clough
Middle Schools Miscoe Hill
High Schools Nipmuc
Read Less
Want to know what your home might be worth? Contact us for a FREE valuation!

Our team is ready to help you sell your home for the highest possible price ASAP
Bought with The Lioce Team • Keller Williams Realty Premier Properities





