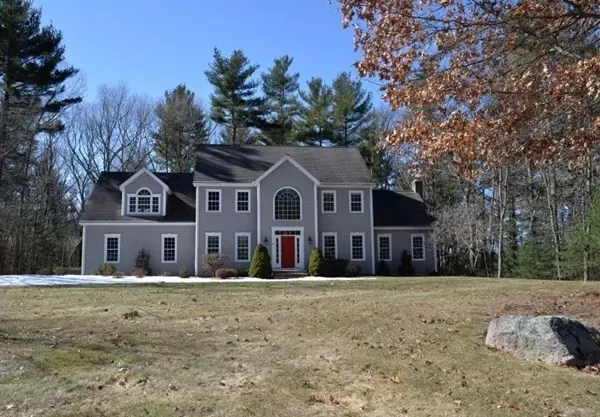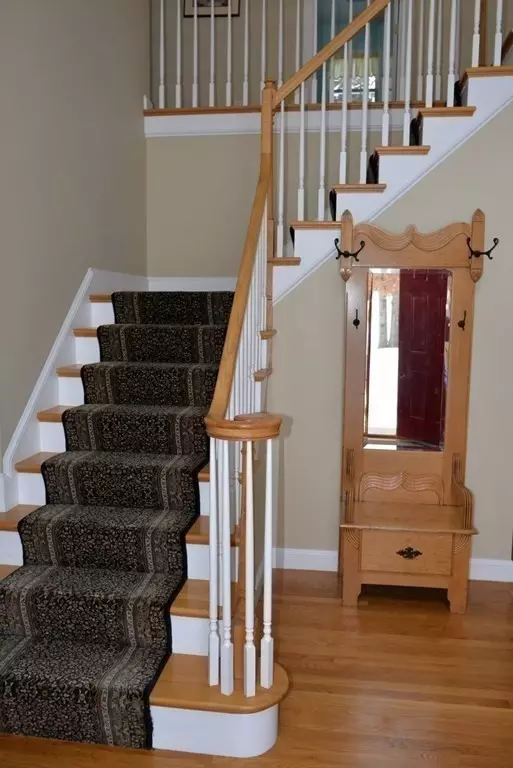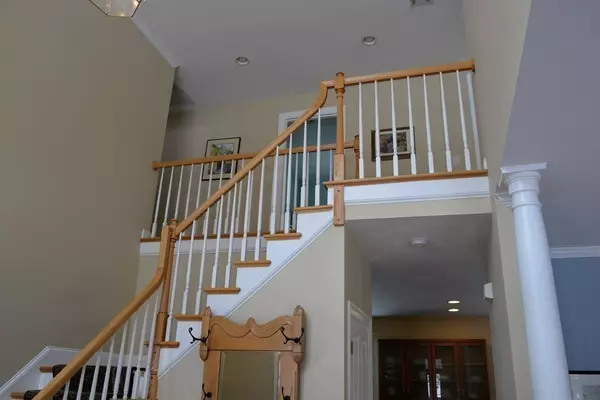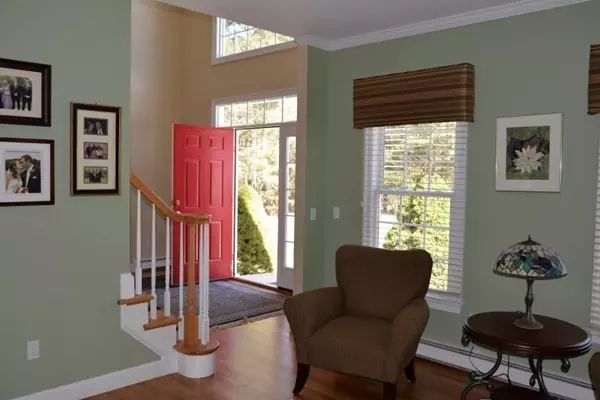$725,000
$690,000
5.1%For more information regarding the value of a property, please contact us for a free consultation.
32 Juniper Rd Upton, MA 01568
4 Beds
2.5 Baths
3,012 SqFt
Key Details
Sold Price $725,000
Property Type Single Family Home
Sub Type Single Family Residence
Listing Status Sold
Purchase Type For Sale
Square Footage 3,012 sqft
Price per Sqft $240
MLS Listing ID 72808402
Sold Date 05/26/21
Style Colonial
Bedrooms 4
Full Baths 2
Half Baths 1
Year Built 2000
Annual Tax Amount $9,455
Tax Year 2021
Lot Size 2.990 Acres
Acres 2.99
Property Description
WELCOME HOME! This Gorgeous Colonial with an Attractive Open Floor Plan, is set on a Meticulously Manicured lot in Desirable Taft Mill Estates. As you walk through the Front Door you will notice the Open 2 Level Foyer with Cathedral Ceilings, the Cozy Living Room, as well as the Stately Dining Room both with Crown Molding, Hardwood Flooring and Cathedral Ceilings. The Open Kitchen boasts Stainless Steel Appliances, Granite Countertops, Beautiful Tiled Backsplash, an Island & Separate Eating Area with Slider to Deck for that Outdoor Entertaining or to the Spacious Family Room with Hardwood Flooring,Cathedral Ceilings and Fireplace- a Welcoming Space to Relax or Entertain. Large Bright Master Bedroom with Ample Storage and Private Bath with Jacuzzi Tub. The 3 additional Good Size Bedrooms as well as another Full Bath complete the 2nd Floor. The Lower Level Generous Sized Unfinished Walk Out Basement just awaits your Personal Touch.
Location
State MA
County Worcester
Zoning 5
Direction South to Juniper
Rooms
Family Room Cathedral Ceiling(s), Ceiling Fan(s), Flooring - Hardwood, Cable Hookup
Basement Full, Walk-Out Access, Unfinished
Primary Bedroom Level Second
Dining Room Flooring - Hardwood, Chair Rail, Crown Molding
Kitchen Bathroom - Half, Cathedral Ceiling(s), Flooring - Stone/Ceramic Tile, Dining Area, Pantry, Countertops - Stone/Granite/Solid, Kitchen Island, Cable Hookup, Deck - Exterior, Open Floorplan, Slider, Stainless Steel Appliances
Interior
Interior Features Cathedral Ceiling(s), Crown Molding, Entry Hall
Heating Baseboard, Oil
Cooling Central Air
Flooring Tile, Carpet, Hardwood, Stone / Slate, Flooring - Hardwood
Fireplaces Number 1
Fireplaces Type Family Room
Appliance Oven, Dishwasher, Microwave, Countertop Range, Refrigerator, Washer, Dryer, Water Treatment, Oil Water Heater, Utility Connections for Gas Range
Laundry Flooring - Stone/Ceramic Tile, First Floor
Exterior
Exterior Feature Storage, Sprinkler System
Garage Spaces 2.0
Community Features Shopping, Medical Facility, Highway Access
Utilities Available for Gas Range
Roof Type Shingle
Total Parking Spaces 4
Garage Yes
Building
Lot Description Wooded
Foundation Concrete Perimeter
Sewer Private Sewer
Water Private
Architectural Style Colonial
Others
Acceptable Financing Contract
Listing Terms Contract
Read Less
Want to know what your home might be worth? Contact us for a FREE valuation!

Our team is ready to help you sell your home for the highest possible price ASAP
Bought with Ian Linden • Lamacchia Realty, Inc.





