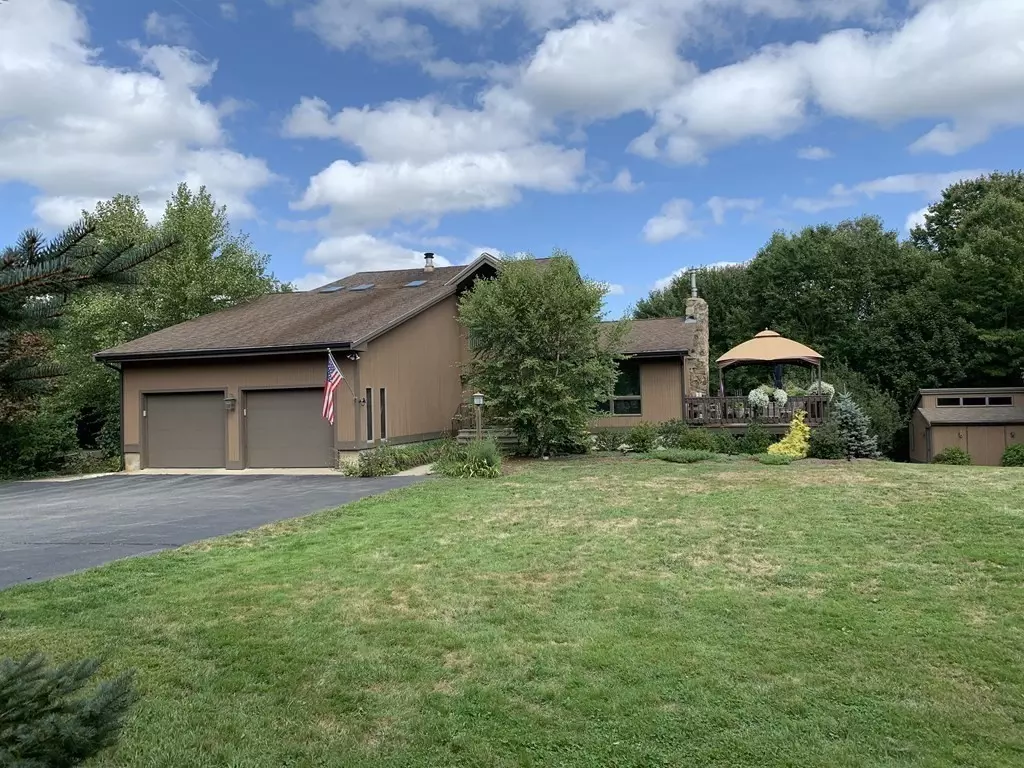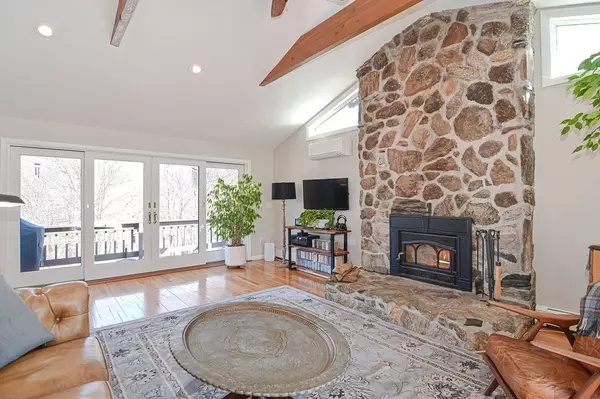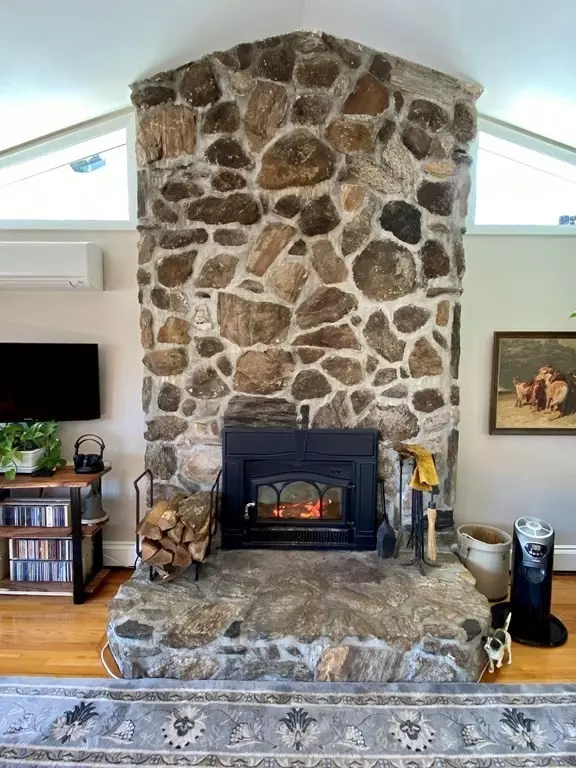$601,000
$549,000
9.5%For more information regarding the value of a property, please contact us for a free consultation.
89 Mowry St Mendon, MA 01756
3 Beds
3 Baths
3,038 SqFt
Key Details
Sold Price $601,000
Property Type Single Family Home
Sub Type Single Family Residence
Listing Status Sold
Purchase Type For Sale
Square Footage 3,038 sqft
Price per Sqft $197
MLS Listing ID 72792713
Sold Date 05/26/21
Style Contemporary
Bedrooms 3
Full Baths 3
Year Built 1987
Annual Tax Amount $6,949
Tax Year 2021
Lot Size 2.920 Acres
Acres 2.92
Property Description
Offers if any, will be reviewed Tues 3/9 noon. Allow 48 hours for response. This stunning contemporary home will take your breath away from the moment you walk into the two-story foyer and see the floor to ceiling custom stone fireplace. It's warm and inviting, the floor plan is open and it offers breathtaking views of the gorgeous lot. It's simply amazing. You can find yourself enveloped in serenity when you relax on the deck and will enjoy the peacefulness that nature has to offer here. The custom kitchen will be perfect for the most discerning chef. Viking 6 burner gas stove.On the first level there are two bedrooms and a full bath with cathedral ceilings and skylights and laundry. On the second floor you'll find a spacious master suite again with vaulted ceilings and plenty of natural light and stunning views. The full walkout basement has a wood stove, there are sliders, a pool table area, office space, bath and plenty of storage. The large expensive lot & a custom shed.
Location
State MA
County Worcester
Zoning RES
Direction Hartford Ave to Mowry St
Rooms
Family Room Wood / Coal / Pellet Stove, Flooring - Stone/Ceramic Tile, Slider, Lighting - Overhead
Basement Full, Finished, Walk-Out Access, Interior Entry
Primary Bedroom Level Second
Dining Room Deck - Exterior, Open Floorplan, Slider
Kitchen Flooring - Stone/Ceramic Tile, Balcony / Deck, Countertops - Stone/Granite/Solid, Exterior Access, Open Floorplan, Recessed Lighting, Pot Filler Faucet, Wine Chiller, Peninsula
Interior
Interior Features Closet, Office
Heating Baseboard, Oil
Cooling Ductless
Flooring Carpet, Hardwood
Fireplaces Number 2
Appliance Range, Dishwasher, Refrigerator, Range Hood, Utility Connections for Gas Range
Laundry First Floor
Exterior
Exterior Feature Rain Gutters, Garden
Garage Spaces 2.0
Community Features Shopping, Stable(s), Public School
Utilities Available for Gas Range
Waterfront Description Beach Front, Lake/Pond, 1 to 2 Mile To Beach, Beach Ownership(Public)
Roof Type Shingle
Total Parking Spaces 6
Garage Yes
Building
Lot Description Corner Lot
Foundation Concrete Perimeter
Sewer Private Sewer
Water Private
Architectural Style Contemporary
Schools
Elementary Schools Clough
Middle Schools Miscoe Hill
High Schools Nipmuc
Read Less
Want to know what your home might be worth? Contact us for a FREE valuation!

Our team is ready to help you sell your home for the highest possible price ASAP
Bought with Henry A. Valati • William Raveis Prime





