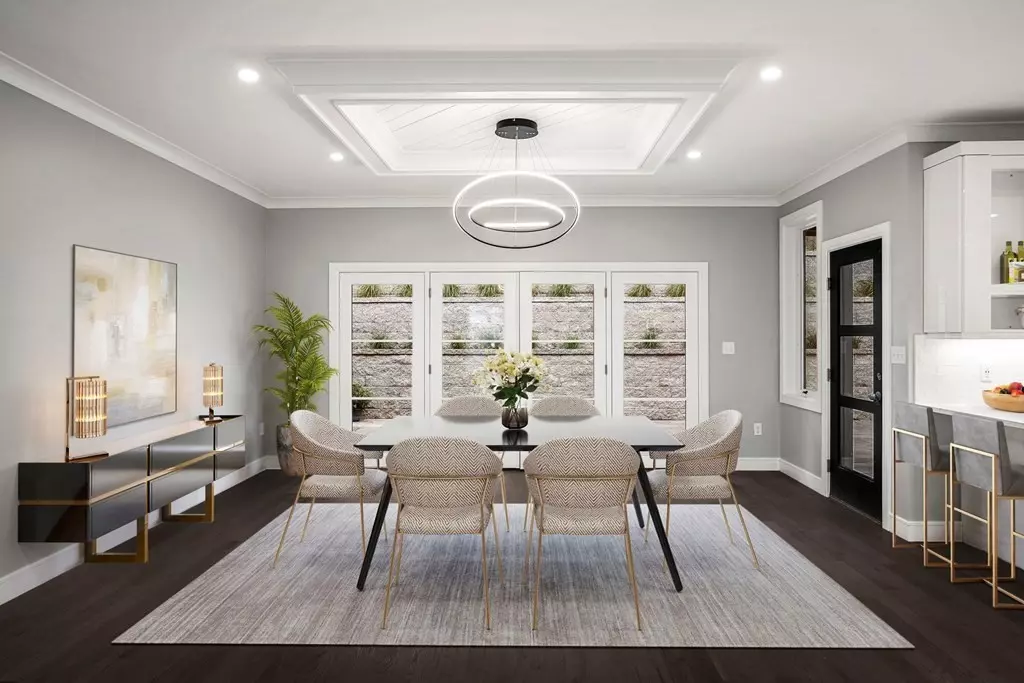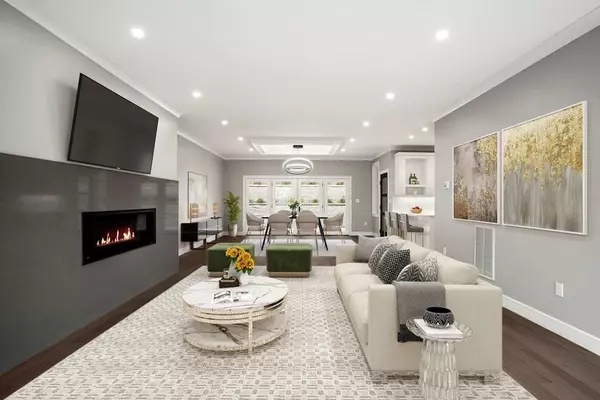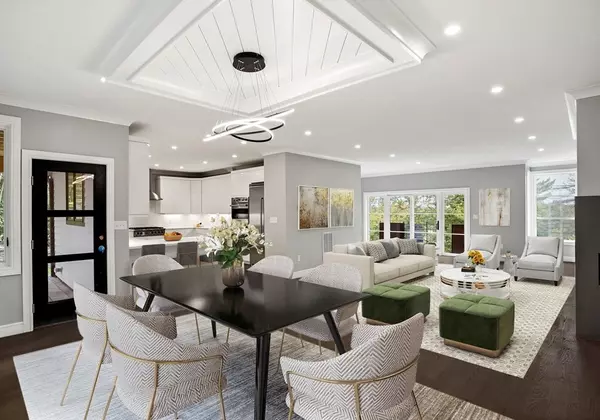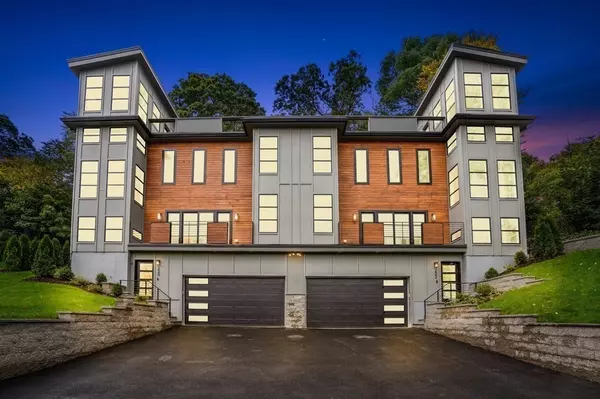$1,754,000
$1,749,000
0.3%For more information regarding the value of a property, please contact us for a free consultation.
222 Austin #222 Newton, MA 02465
4 Beds
4.5 Baths
3,635 SqFt
Key Details
Sold Price $1,754,000
Property Type Condo
Sub Type Condominium
Listing Status Sold
Purchase Type For Sale
Square Footage 3,635 sqft
Price per Sqft $482
MLS Listing ID 72778022
Sold Date 05/26/21
Bedrooms 4
Full Baths 4
Half Baths 1
HOA Fees $200
HOA Y/N true
Year Built 2020
Tax Year 2020
Property Description
This stunning newly constructed four-level townhouse is distinctly designed for comfort and grand entertaining.Private elevator starting from the entry&rises to the expansive roof deck with a spectacular view with a gas fireplace.Exquisite craftsmanship throughout including custom appointments,contemporary &high-end fixtures&finishes. Oversized windows with noise reduction glass on the front of the building.First floor w/spacious foyer,office/bedroom.Second floor offers gourmet chef's kitchen satisfying the culinary enthusiast with a 6-burner cook top,state-of-the-art stainless steel appliance package by VIKING,endless quartz countertops,abundant stylish cabinetry and a peninsula.Spacious living room&dining area with gas fireplace.French doors lead to a large patio that allows you entertain in style.Third floor offers 3 bedrooms w/en-suite bathrooms,including a striking master suite w/spa-like bathroom.Central air,hydro air gas heat.1/yr builder's warranty inc
Location
State MA
County Middlesex
Area West Newton
Zoning MR1
Direction Austin street near Lowell Ave
Rooms
Primary Bedroom Level Third
Dining Room Flooring - Hardwood, Handicap Accessible, Exterior Access, Open Floorplan, Crown Molding
Kitchen Flooring - Hardwood, Countertops - Stone/Granite/Solid, Cabinets - Upgraded, Open Floorplan, Recessed Lighting, Stainless Steel Appliances, Peninsula
Interior
Interior Features Bathroom - Half, Bathroom - Full, Bathroom - Double Vanity/Sink, Bathroom - Tiled With Tub & Shower, Bathroom, Central Vacuum, Internet Available - Broadband
Heating Central, Forced Air, Natural Gas, Hydro Air
Cooling Central Air, Dual
Flooring Wood, Tile, Hardwood, Stone / Slate, Flooring - Stone/Ceramic Tile
Fireplaces Number 2
Fireplaces Type Living Room
Appliance Oven, Dishwasher, Disposal, Countertop Range, Refrigerator, Range - ENERGY STAR, Gas Water Heater, Plumbed For Ice Maker, Utility Connections for Gas Range, Utility Connections for Gas Dryer
Laundry Flooring - Hardwood, Gas Dryer Hookup, Washer Hookup, Second Floor, In Unit
Exterior
Exterior Feature Balcony, Garden, Professional Landscaping, Sprinkler System
Garage Spaces 1.0
Fence Fenced
Community Features Public Transportation, Shopping, Park, Walk/Jog Trails, Medical Facility, Laundromat, Bike Path, Highway Access, House of Worship, Private School, Public School, T-Station, University
Utilities Available for Gas Range, for Gas Dryer, Washer Hookup, Icemaker Connection
View Y/N Yes
View City
Roof Type Rubber
Total Parking Spaces 4
Garage Yes
Building
Story 4
Sewer Public Sewer
Water Public
Schools
Elementary Schools Cabot
Middle Schools Day
High Schools Newton North
Others
Pets Allowed Yes
Read Less
Want to know what your home might be worth? Contact us for a FREE valuation!

Our team is ready to help you sell your home for the highest possible price ASAP
Bought with Joshua Stiles • Compass





