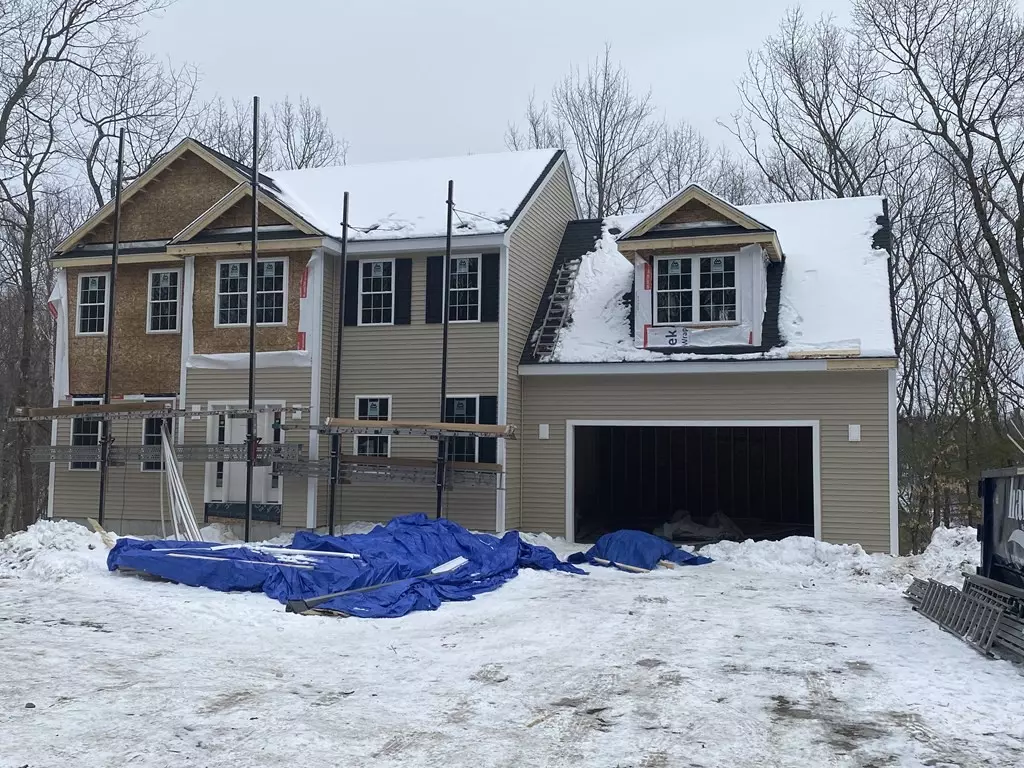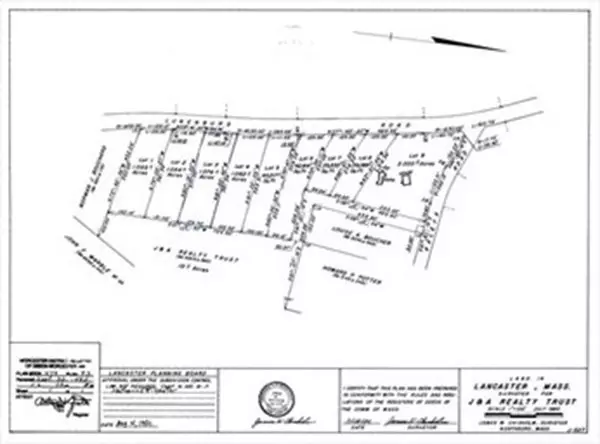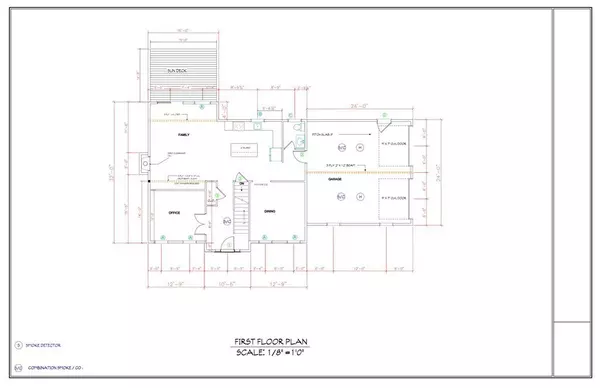$629,900
$619,900
1.6%For more information regarding the value of a property, please contact us for a free consultation.
2199 Lunenburg Rd. Lancaster, MA 01523
4 Beds
2.5 Baths
2,329 SqFt
Key Details
Sold Price $629,900
Property Type Single Family Home
Sub Type Single Family Residence
Listing Status Sold
Purchase Type For Sale
Square Footage 2,329 sqft
Price per Sqft $270
MLS Listing ID 72778411
Sold Date 05/25/21
Style Colonial
Bedrooms 4
Full Baths 2
Half Baths 1
HOA Y/N false
Year Built 2021
Tax Year 2021
Lot Size 1.100 Acres
Acres 1.1
Property Description
Beautifully crafted new home located in Lancaster. Just one lot. This 8 room, 4 bedroom 2 1/2 bath, 2 car garage Colonial home is under construction. Home offers open conception first floor living with hardwood floors throughout main floor, stairs and upstairs hallway, 2 piece crown modeling, white cabinets and granite in kitchen, wainscoting in dining room, granite counter-top and tile 1/2 bath, propane fireplace in family room as well as a first floor office. Four spacious bedrooms with wall to wall carpet on the seccond floor. Master bedroom well appointed with two walk in closets, tile, and granite countertops. Laundry is conveniently located on the second floor. Close to exit 35 on Rte 2. END OF MAY DELIVERY.
Location
State MA
County Worcester
Zoning RES
Direction Route 2 Exit 35 Left on Fort Pond Rd Right on Lunenburg. On Right before Kaleva Rd.
Rooms
Family Room Flooring - Hardwood, Crown Molding
Basement Full
Primary Bedroom Level Second
Dining Room Flooring - Hardwood, Wainscoting, Crown Molding
Kitchen Flooring - Hardwood, Dining Area, Countertops - Stone/Granite/Solid, Open Floorplan, Crown Molding
Interior
Interior Features Office
Heating Forced Air
Cooling Central Air
Flooring Wood, Tile, Carpet, Flooring - Hardwood
Fireplaces Number 1
Fireplaces Type Family Room
Appliance Range, Dishwasher, Microwave, Electric Water Heater, Tank Water Heater, Utility Connections for Gas Range
Laundry Flooring - Stone/Ceramic Tile, Electric Dryer Hookup, Washer Hookup, Second Floor
Exterior
Garage Spaces 2.0
Community Features Public Transportation, Shopping, Pool, Park, Walk/Jog Trails, Medical Facility, Highway Access, Public School
Utilities Available for Gas Range
Roof Type Shingle
Total Parking Spaces 4
Garage Yes
Building
Lot Description Wooded, Cleared, Gentle Sloping
Foundation Concrete Perimeter
Sewer Private Sewer
Water Private
Architectural Style Colonial
Schools
Elementary Schools Mary Rowlandson
Middle Schools Lurher Burbank
High Schools Nashoba
Others
Senior Community false
Read Less
Want to know what your home might be worth? Contact us for a FREE valuation!

Our team is ready to help you sell your home for the highest possible price ASAP
Bought with Lorna Van Horn • Keller Williams Realty Boston Northwest





