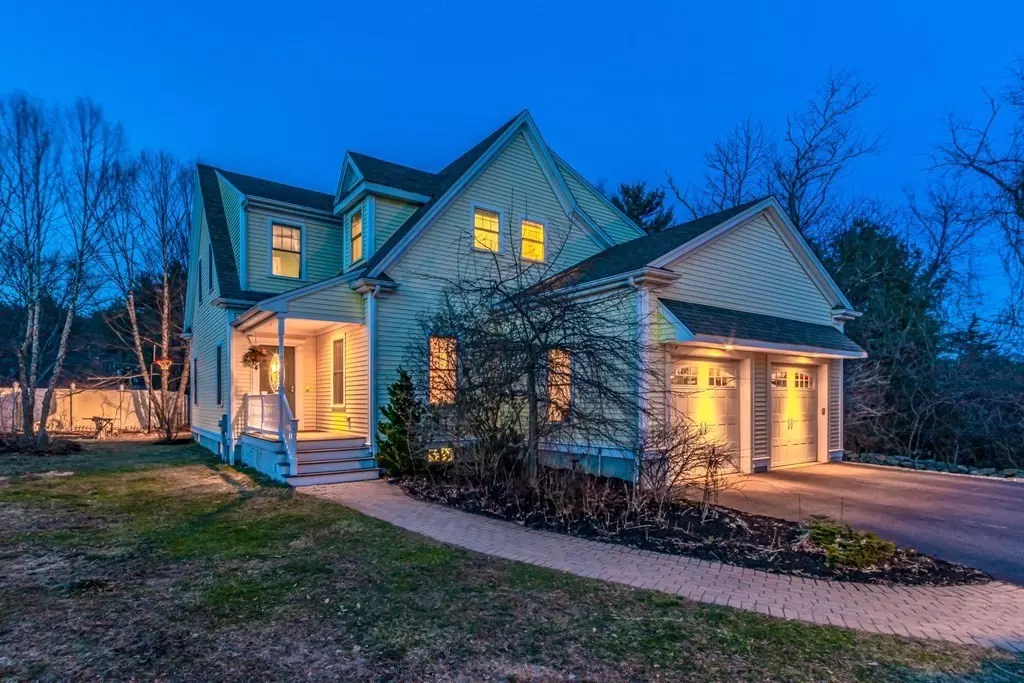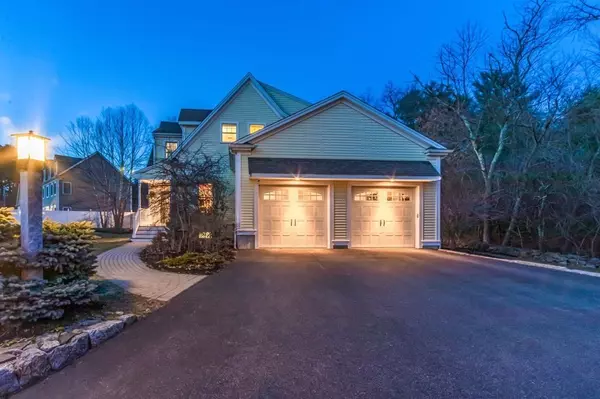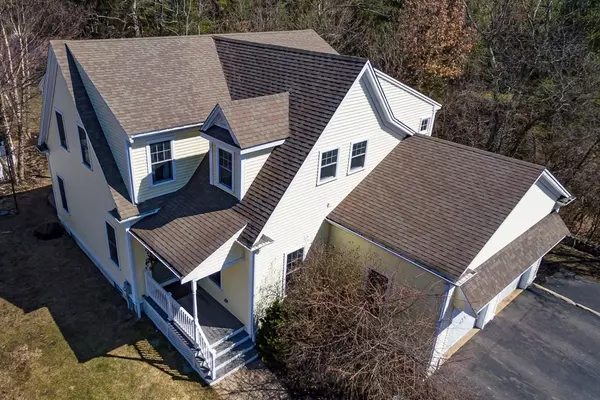$750,000
$689,900
8.7%For more information regarding the value of a property, please contact us for a free consultation.
64 Mendon St Upton, MA 01568
4 Beds
2.5 Baths
3,700 SqFt
Key Details
Sold Price $750,000
Property Type Single Family Home
Sub Type Single Family Residence
Listing Status Sold
Purchase Type For Sale
Square Footage 3,700 sqft
Price per Sqft $202
MLS Listing ID 72805371
Sold Date 05/21/21
Style Cape
Bedrooms 4
Full Baths 2
Half Baths 1
Year Built 2008
Annual Tax Amount $8,828
Tax Year 2021
Lot Size 0.680 Acres
Acres 0.68
Property Description
Relish in the beauty of this expanded Cape, custom built as the builder's own personal residence with impeccable care and attention to detail. The well-appointed main level is designed for hospitality with an elegant dining room that opens to a grand living room with soaring barrel ceiling, surround-sound, gas fireplace, stately windows, and breakfast area with French doors leading to one of two patios. The kitchen is equally impressive with oversized island with gas cooktop, filtered water, cherry cabinets, and large pantry. Upstairs the luxurious master suite has double walk-in closets, Italian marble floors with radiant heat, soaking tub, and double vanity. Two more bedrooms, another bath and laundry room complete this level. The finished basement boasts a large family room, exercise room and ample storage space. Buderus boiler, AC, whole house humidifier, oversized garage, landscaped yard with irrigation. A one of a kind home that offers many possibilities for the discerning buyer.
Location
State MA
County Worcester
Zoning 2
Direction Use GPS.
Rooms
Family Room Walk-In Closet(s), Closet, Flooring - Wall to Wall Carpet, Recessed Lighting
Basement Full, Finished, Interior Entry, Bulkhead, Radon Remediation System
Primary Bedroom Level Second
Dining Room Flooring - Hardwood, Wainscoting, Lighting - Sconce, Lighting - Overhead, Crown Molding
Kitchen Flooring - Hardwood, Dining Area, Pantry, Countertops - Stone/Granite/Solid, Kitchen Island, Breakfast Bar / Nook, Exterior Access, Open Floorplan, Recessed Lighting, Stainless Steel Appliances, Lighting - Pendant, Crown Molding
Interior
Interior Features Recessed Lighting, Mud Room, Exercise Room, Wired for Sound
Heating Baseboard, Radiant, Humidity Control, Oil, Hydro Air
Cooling Central Air
Flooring Tile, Carpet, Marble, Hardwood, Flooring - Stone/Ceramic Tile, Flooring - Wall to Wall Carpet
Fireplaces Number 1
Fireplaces Type Living Room
Appliance Oven, Dishwasher, Microwave, Countertop Range, Refrigerator, ENERGY STAR Qualified Dryer, ENERGY STAR Qualified Washer, Tank Water Heater, Utility Connections for Electric Oven, Utility Connections for Electric Dryer
Laundry Flooring - Stone/Ceramic Tile, Electric Dryer Hookup, Washer Hookup, Lighting - Overhead, Second Floor
Exterior
Exterior Feature Rain Gutters, Storage, Professional Landscaping, Sprinkler System, Garden, Stone Wall
Garage Spaces 2.0
Utilities Available for Electric Oven, for Electric Dryer, Washer Hookup
View Y/N Yes
View Scenic View(s)
Roof Type Shingle
Total Parking Spaces 6
Garage Yes
Building
Lot Description Cleared, Level
Foundation Concrete Perimeter
Sewer Private Sewer
Water Public
Architectural Style Cape
Schools
Elementary Schools Memorial
Middle Schools Miscoe
High Schools Nipmuc
Read Less
Want to know what your home might be worth? Contact us for a FREE valuation!

Our team is ready to help you sell your home for the highest possible price ASAP
Bought with Eric Tam • Compass





