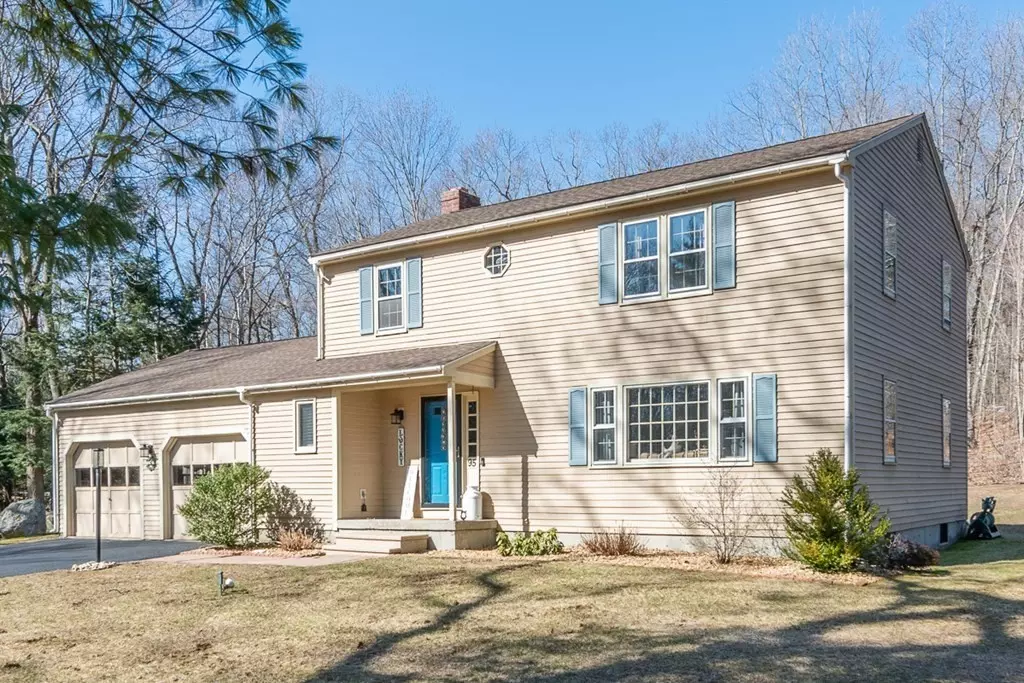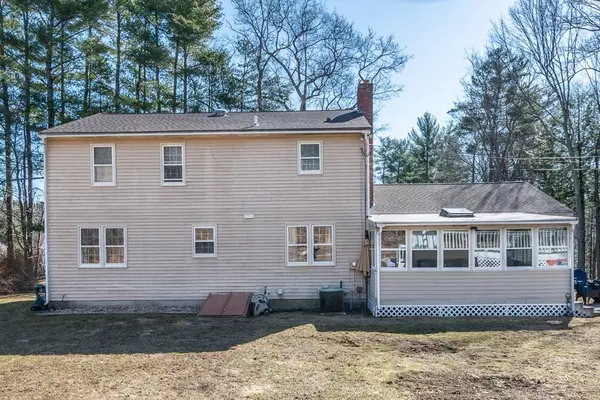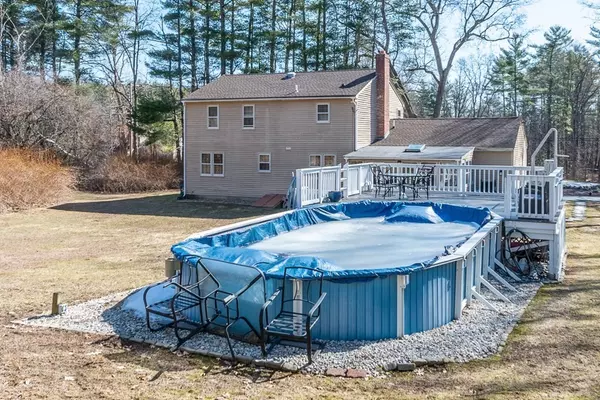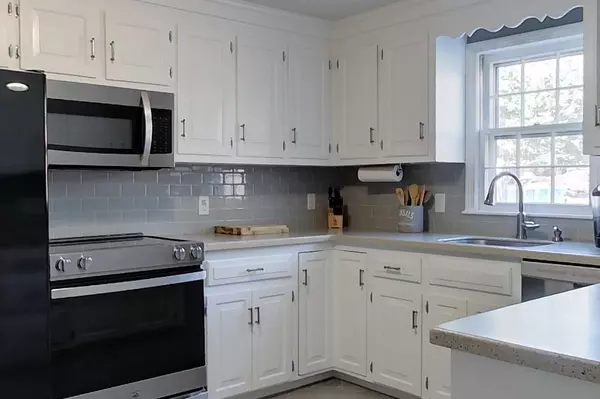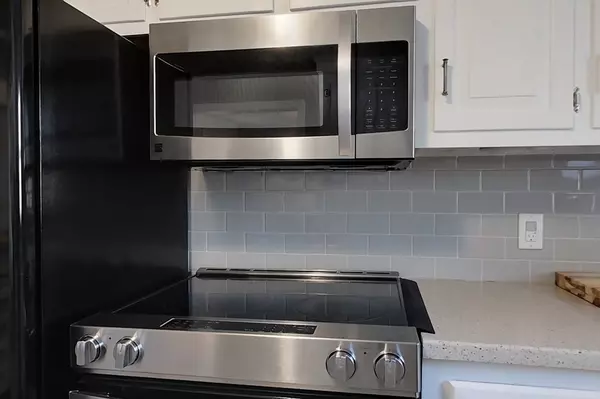$525,000
$439,900
19.3%For more information regarding the value of a property, please contact us for a free consultation.
95 Shirley St Pepperell, MA 01463
3 Beds
2 Baths
2,036 SqFt
Key Details
Sold Price $525,000
Property Type Single Family Home
Sub Type Single Family Residence
Listing Status Sold
Purchase Type For Sale
Square Footage 2,036 sqft
Price per Sqft $257
MLS Listing ID 72802220
Sold Date 05/20/21
Style Colonial
Bedrooms 3
Full Baths 2
Year Built 1977
Annual Tax Amount $5,693
Tax Year 2020
Lot Size 0.930 Acres
Acres 0.93
Property Description
Memories are ready to be made here in this spacious, move in ready Colonial! Through the oversized 2 car garage enter into the Family Room accented with recessed lighting and a brick fireplace offering access to a glass encased 3 seasons Sunroom overlooking the backyard along with a guest Full Bath. Continue on and into the beautiful white cabinet wrapped Kitchen opening to the Dining Room with oak flooring that flows into the sun drenched Living Room. Upper level accommodations include a Master Bedroom with double closets, a spacious updated Full Bath and 2 additional Bedrooms. The Basement offers plenty of flexibility - one side boasting a 450+ Sq Ft “Rec Room” area and the other with Laundry and storage space. Enjoy endless hours of fun outside with a 15x30 above ground pool with a spacious pool deck attached, patio for BBQing, and firepit all on just under 1 acre and wrapped by a mature, private tree line. Put this on your 'must see' list!
Location
State MA
County Middlesex
Zoning TNR
Direction Use GPS
Rooms
Basement Full, Interior Entry, Bulkhead, Sump Pump, Concrete, Unfinished
Interior
Interior Features Central Vacuum
Heating Central, Forced Air, Oil
Cooling Central Air, Whole House Fan
Flooring Tile, Vinyl, Carpet, Hardwood, Engineered Hardwood
Fireplaces Number 1
Appliance Range, Dishwasher, Microwave, Refrigerator, Washer, Dryer, Electric Water Heater, Tank Water Heater, Plumbed For Ice Maker, Utility Connections for Electric Range, Utility Connections for Electric Oven, Utility Connections for Electric Dryer
Laundry Washer Hookup
Exterior
Garage Spaces 2.0
Pool Above Ground
Community Features Shopping, Tennis Court(s), Walk/Jog Trails, Stable(s), Golf, Medical Facility, Laundromat, Bike Path, Conservation Area, House of Worship, Public School
Utilities Available for Electric Range, for Electric Oven, for Electric Dryer, Washer Hookup, Icemaker Connection
Roof Type Shingle
Total Parking Spaces 4
Garage Yes
Private Pool true
Building
Lot Description Cleared, Level
Foundation Concrete Perimeter
Sewer Private Sewer
Water Private
Architectural Style Colonial
Schools
Elementary Schools Varnum Brook
Middle Schools Nissitissit
High Schools North Middlesex
Read Less
Want to know what your home might be worth? Contact us for a FREE valuation!

Our team is ready to help you sell your home for the highest possible price ASAP
Bought with Patricia Ortiz • Compass

