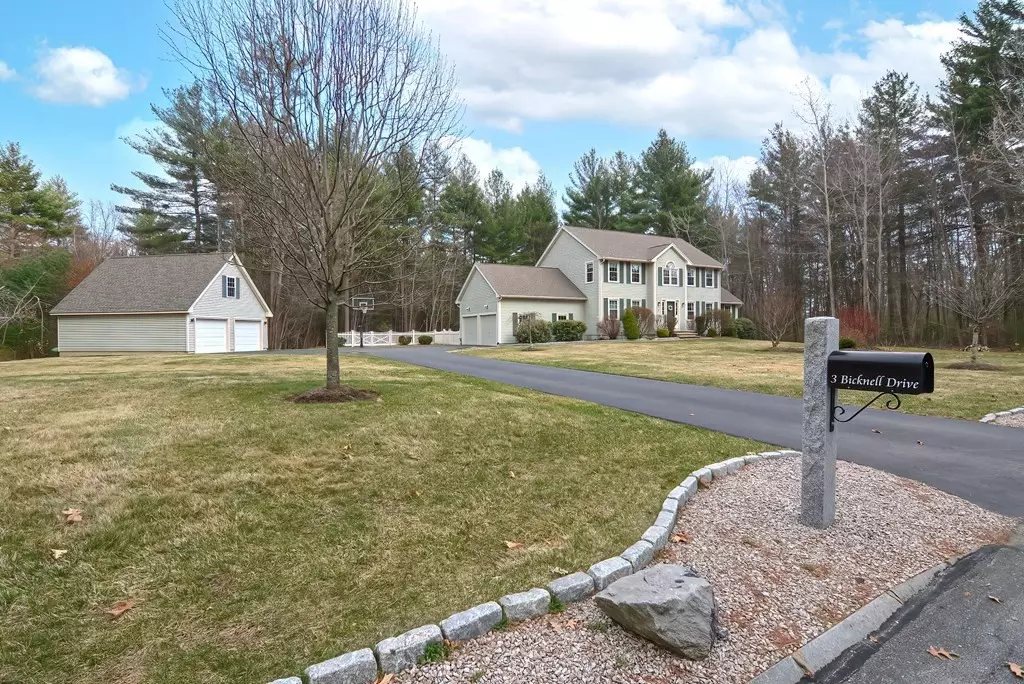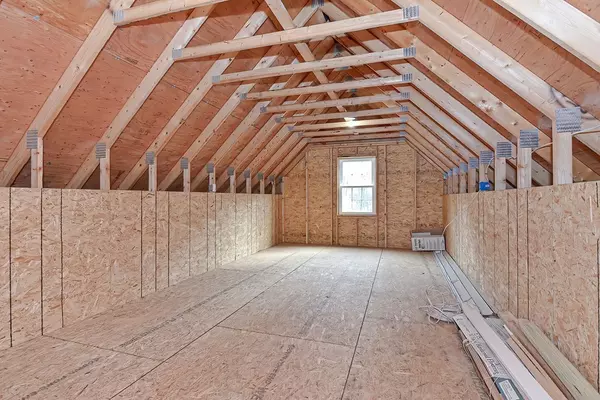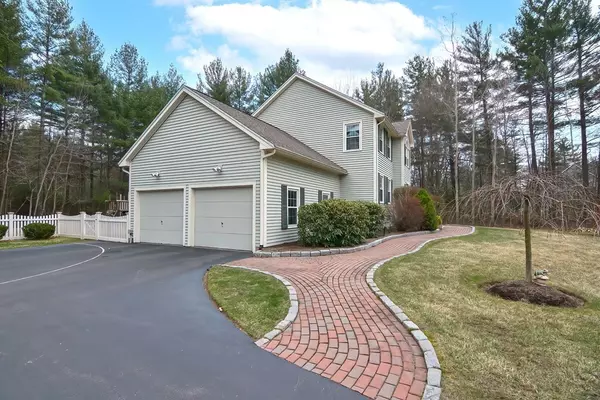$700,000
$645,500
8.4%For more information regarding the value of a property, please contact us for a free consultation.
3 Bicknell Dr Mendon, MA 01756
4 Beds
2.5 Baths
3,178 SqFt
Key Details
Sold Price $700,000
Property Type Single Family Home
Sub Type Single Family Residence
Listing Status Sold
Purchase Type For Sale
Square Footage 3,178 sqft
Price per Sqft $220
Subdivision Bugle Hill Estates
MLS Listing ID 72806285
Sold Date 05/18/21
Style Colonial
Bedrooms 4
Full Baths 2
Half Baths 1
Year Built 1997
Annual Tax Amount $8,895
Tax Year 2021
Lot Size 3.200 Acres
Acres 3.2
Property Description
Beautifully appointed in desirable neighborhood, this Colonial is sure to impress! Maintained & updated w/pride – Kitchen, baths, boiler, windows, roof, A/C system all updated – see extensive list attached. Granite posts, prof landscaping, improved driveway & curved walkway add to curb appeal & over-sized detached 2 car garage w/bonus space above gives you 4 garage spaces! Inside, kitchen w/attractive cabinetry, granite counters & SS appliances is open to LR w/wood burning FP! Kitchen also has slider to screened porch for outdoor meals or relaxing overlooking private, fenced back yard. Elegant DR, handsome study, ½ bath & designated laundry room round out 1st level. Master bedroom features hardwood flooring, WI closet & updated bath w/double sink vanity & tile shower! Stairway & 3 bedrooms (1 currently used as office) just had new carpet installed! PLUS: Finished lower level: family room w/projection screen, exercise & storage space & more! LOCATION: Rte 495, shopping – easy access!
Location
State MA
County Worcester
Zoning RES
Direction Neckhill Rd >>> Bicknell OR George/Mill St >>> Bicknell
Rooms
Family Room Closet, Flooring - Wall to Wall Carpet
Basement Full, Finished, Interior Entry, Bulkhead, Sump Pump
Primary Bedroom Level Second
Dining Room Flooring - Hardwood, Chair Rail, Wainscoting
Kitchen Flooring - Hardwood, Dining Area, Pantry, Countertops - Stone/Granite/Solid, Breakfast Bar / Nook, Cabinets - Upgraded, Exterior Access, Recessed Lighting, Slider, Stainless Steel Appliances
Interior
Interior Features Study, Foyer
Heating Forced Air, Oil
Cooling Central Air
Flooring Tile, Carpet, Hardwood, Flooring - Hardwood, Flooring - Stone/Ceramic Tile
Fireplaces Number 1
Fireplaces Type Living Room
Appliance Range, Dishwasher, Microwave, Refrigerator, Washer, Dryer
Laundry Flooring - Stone/Ceramic Tile, First Floor
Exterior
Exterior Feature Professional Landscaping, Sprinkler System
Garage Spaces 4.0
Fence Fenced
Community Features Shopping, Tennis Court(s), Park, Walk/Jog Trails, Golf, Conservation Area, Highway Access, House of Worship
Waterfront Description Beach Front, Lake/Pond, Beach Ownership(Public)
Roof Type Shingle
Total Parking Spaces 6
Garage Yes
Building
Lot Description Wooded, Easements
Foundation Concrete Perimeter
Sewer Private Sewer
Water Private
Architectural Style Colonial
Read Less
Want to know what your home might be worth? Contact us for a FREE valuation!

Our team is ready to help you sell your home for the highest possible price ASAP
Bought with Pam Vickers- Cardillo • Key One Realty





