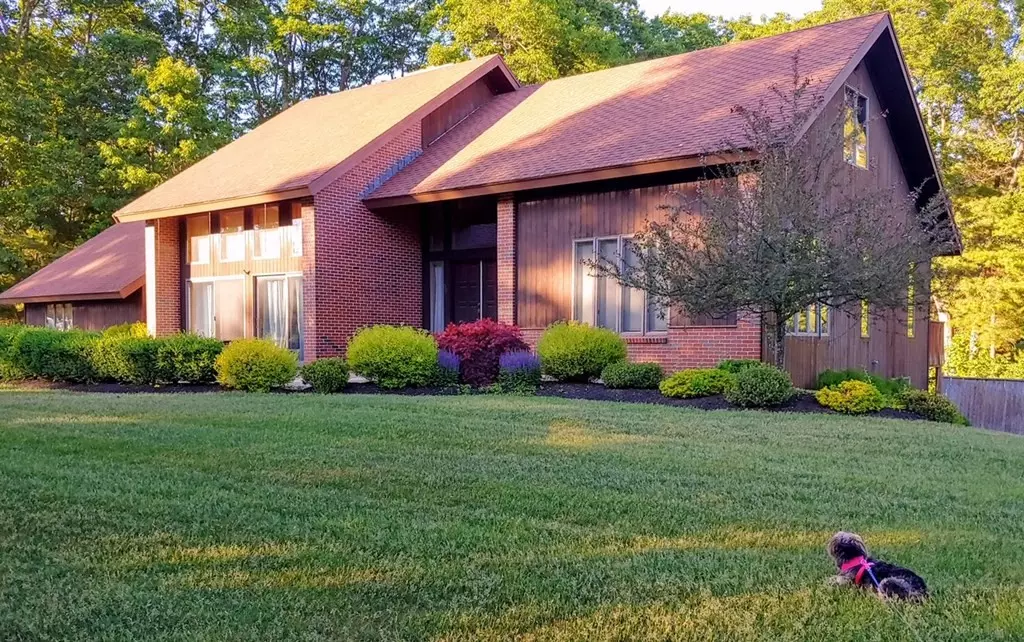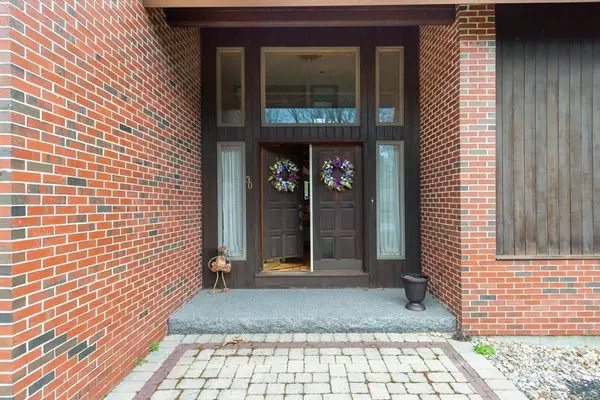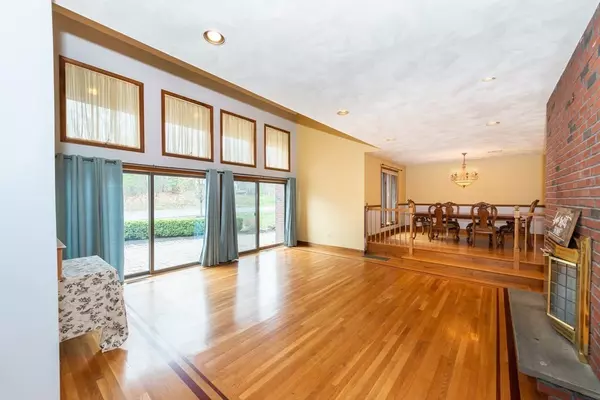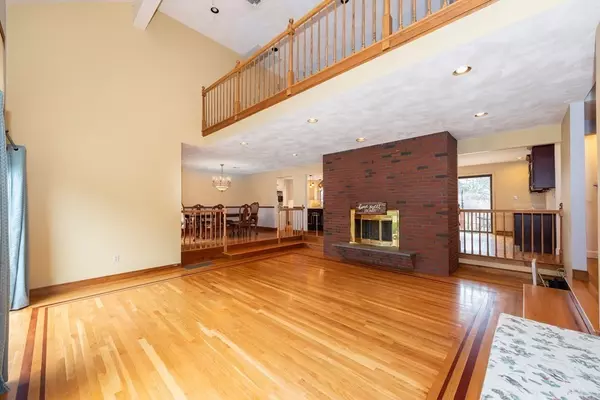$870,000
$858,900
1.3%For more information regarding the value of a property, please contact us for a free consultation.
30 Upton Hills Ln Middleton, MA 01949
4 Beds
2.5 Baths
4,210 SqFt
Key Details
Sold Price $870,000
Property Type Single Family Home
Sub Type Single Family Residence
Listing Status Sold
Purchase Type For Sale
Square Footage 4,210 sqft
Price per Sqft $206
Subdivision Upton Hills
MLS Listing ID 72817989
Sold Date 05/18/21
Style Contemporary
Bedrooms 4
Full Baths 2
Half Baths 1
Year Built 1988
Annual Tax Amount $9,878
Tax Year 2021
Lot Size 1.210 Acres
Acres 1.21
Property Description
Instantly Appealing is this 4 Bedroom 2 1/2 bath Contemporary, located at end of a winding cul-de-sac in sought after Upton Hills, Middleton neighborhood. Afternoon sun streams through the windows. Home's hub features see through fireplace creating glowing embers to mesmerize you & guests on chilly evenings.Cook's delight kitchen includes high end appliances, baking station, oversized island, separate pantry closet, custom cabinetry & sliders leading out to deck. You'll watch birds feeding on flowering tree outside your kitchen window. Back door mudroom is located near the attached garage. 1st Floor Master Suite offers, luxurious soaking tub, separate tiled shower stall, 2 vanities, & its own deck. Front rm. w/ French doors & wet bar, can be used to suit your needs. Lower level exercise rm & family rm allow easy access to backyard patio, ingrnd heated pool.Shown by appt to Preapproved or Proof Of Funds buyers Sat & Sun 3-5, Mon 12-2. Please see Firm remarks/ ask about offer process.
Location
State MA
County Essex
Zoning R1B
Direction Forest St to Upton Hills Ln. House is on left near end of cul-de-sac
Rooms
Family Room Wood / Coal / Pellet Stove, Flooring - Stone/Ceramic Tile, Exterior Access, Open Floorplan
Basement Full, Partially Finished, Walk-Out Access
Primary Bedroom Level Main
Dining Room Flooring - Wood, Open Floorplan
Kitchen Closet/Cabinets - Custom Built, Flooring - Hardwood, Dining Area, Balcony / Deck, Pantry, Countertops - Stone/Granite/Solid, Kitchen Island, Deck - Exterior, Exterior Access, Recessed Lighting, Remodeled, Slider, Wine Chiller, Lighting - Pendant, Lighting - Overhead
Interior
Interior Features Open Floorplan, Slider, Open Floor Plan, Ceiling Fan(s), Wet bar, Closet - Cedar, Great Room, Mud Room, Foyer, Den, Exercise Room, Wet Bar
Heating Forced Air, Oil, Electric, Wood Stove, Fireplace(s)
Cooling Central Air
Flooring Wood, Tile, Carpet, Flooring - Hardwood, Flooring - Stone/Ceramic Tile, Flooring - Wood
Fireplaces Number 2
Fireplaces Type Kitchen
Appliance Oven, Dishwasher, Indoor Grill, Refrigerator, Washer, Dryer, Wine Refrigerator, Range Hood, Other, Wine Cooler, Oil Water Heater, Tank Water Heater, Utility Connections for Gas Range
Laundry Laundry Closet, Flooring - Stone/Ceramic Tile, Main Level, Closet - Double, First Floor
Exterior
Exterior Feature Rain Gutters, Storage, Stone Wall
Garage Spaces 2.0
Pool In Ground
Community Features Shopping, Pool, Walk/Jog Trails, Golf, Bike Path, Highway Access, House of Worship, Private School, Public School, Sidewalks
Utilities Available for Gas Range
Roof Type Shingle
Total Parking Spaces 5
Garage Yes
Private Pool true
Building
Lot Description Cul-De-Sac, Wooded, Easements
Foundation Concrete Perimeter, Irregular
Sewer Private Sewer
Water Public
Architectural Style Contemporary
Schools
Elementary Schools Fuller M Howe M
Middle Schools Masco
High Schools Masco
Others
Senior Community false
Acceptable Financing Contract
Listing Terms Contract
Read Less
Want to know what your home might be worth? Contact us for a FREE valuation!

Our team is ready to help you sell your home for the highest possible price ASAP
Bought with Viviane Alvarenga • Century 21 North East





