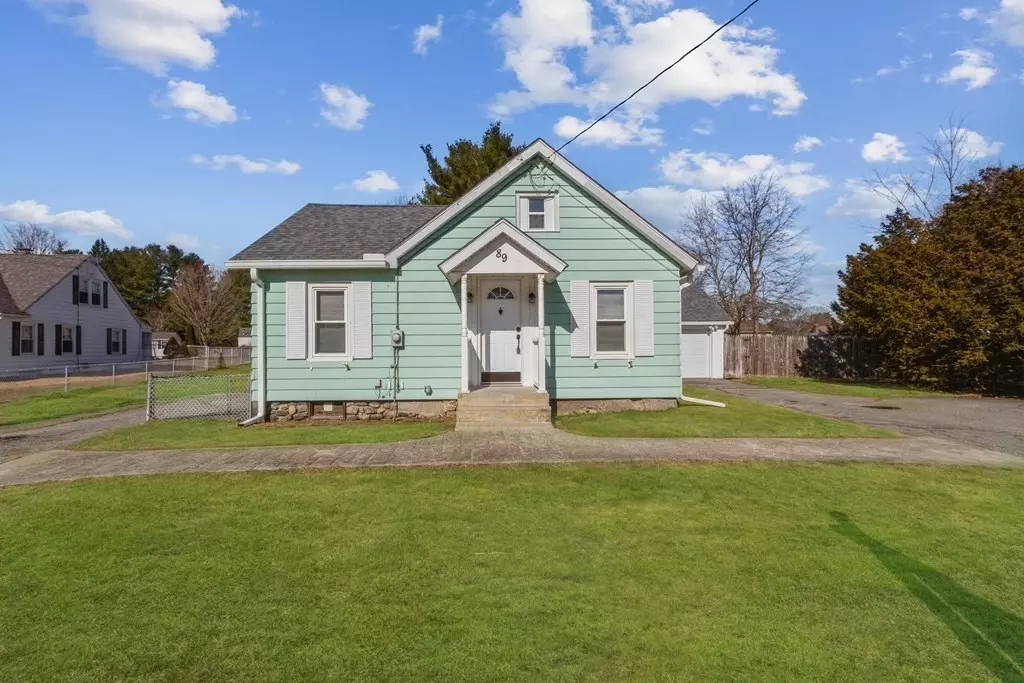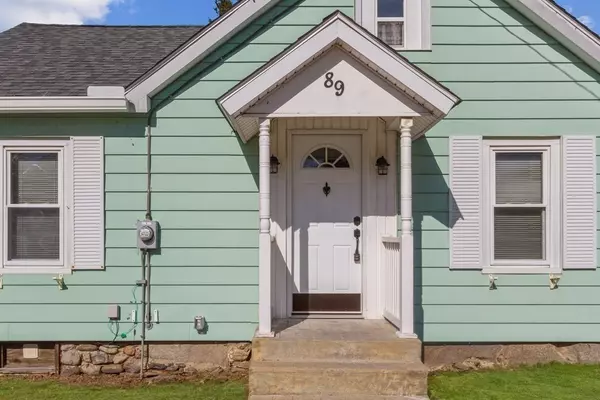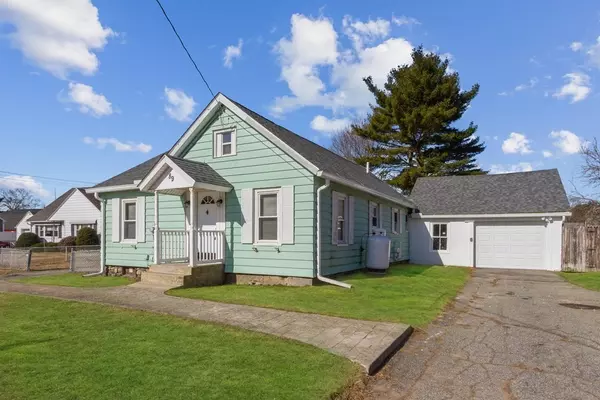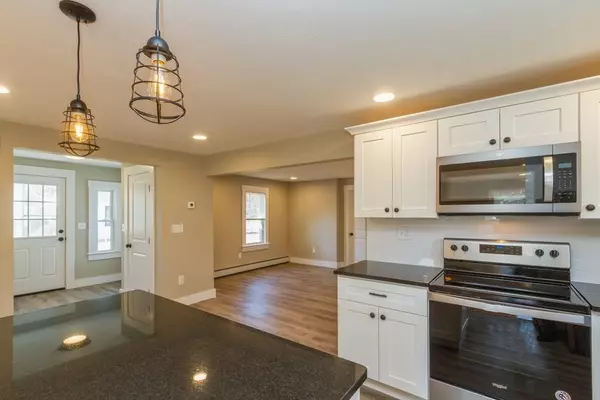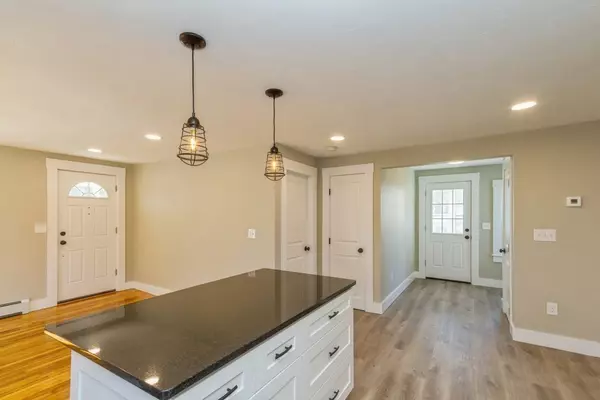$330,000
$329,900
For more information regarding the value of a property, please contact us for a free consultation.
89 Main St Oxford, MA 01540
3 Beds
1 Bath
1,144 SqFt
Key Details
Sold Price $330,000
Property Type Single Family Home
Sub Type Single Family Residence
Listing Status Sold
Purchase Type For Sale
Square Footage 1,144 sqft
Price per Sqft $288
MLS Listing ID 72801333
Sold Date 05/17/21
Style Cape
Bedrooms 3
Full Baths 1
Year Built 1915
Annual Tax Amount $2,982
Tax Year 2020
Lot Size 0.410 Acres
Acres 0.41
Property Description
One-level living at it's finest at 89 Main Street, a completely remodeled and updated 3-bed home with garage on .41 of flat useable acres. Brand new interior buildout featuring a gorgeous kitchen w/granite counters, a pendant lit island, J&K all-wood cabinets, recessed lighting, & stainless steel appliances. Spacious bathroom with tile floors and tile tub surround. Laundry room set up for side by side units. Gorgeous combination of refinished wood floors and new quality laminate wood floors. The master bedroom has wood floors and a sliding door leading to a spacious master closet. Two bedrooms at the back of the house have recessed lighting & wall to wall carpet. All new electric, plumbing, tankless propane heating. A drive thru garage w/dual front and rear doors will make a great workshop or storage space for equipment. The lot is sprawling and flat, perfect for a pool, or RV or Boat storage. Don't hesitate - make an appointment today!
Location
State MA
County Worcester
Zoning GB
Direction Rte 395 to Sutton Ave to Main St / MA 12
Rooms
Basement Partial, Bulkhead, Unfinished
Primary Bedroom Level Main
Dining Room Flooring - Laminate, Open Floorplan, Recessed Lighting
Kitchen Flooring - Laminate, Countertops - Stone/Granite/Solid, Cabinets - Upgraded, Open Floorplan, Recessed Lighting, Stainless Steel Appliances, Lighting - Pendant
Interior
Interior Features Internet Available - Broadband, Internet Available - DSL, High Speed Internet, Internet Available - Satellite, Internet Available - Unknown
Heating Baseboard, Propane
Cooling None
Flooring Wood, Tile, Carpet, Wood Laminate
Appliance Range, Dishwasher, Microwave, Refrigerator, Propane Water Heater, Tank Water Heaterless, Utility Connections for Electric Range, Utility Connections for Electric Dryer
Laundry Flooring - Laminate, First Floor, Washer Hookup
Exterior
Garage Spaces 1.0
Utilities Available for Electric Range, for Electric Dryer, Washer Hookup
Roof Type Shingle
Total Parking Spaces 10
Garage Yes
Building
Lot Description Level
Foundation Block, Stone, Other
Sewer Private Sewer
Water Public
Architectural Style Cape
Read Less
Want to know what your home might be worth? Contact us for a FREE valuation!

Our team is ready to help you sell your home for the highest possible price ASAP
Bought with Home Sweet Home Team • Compass

