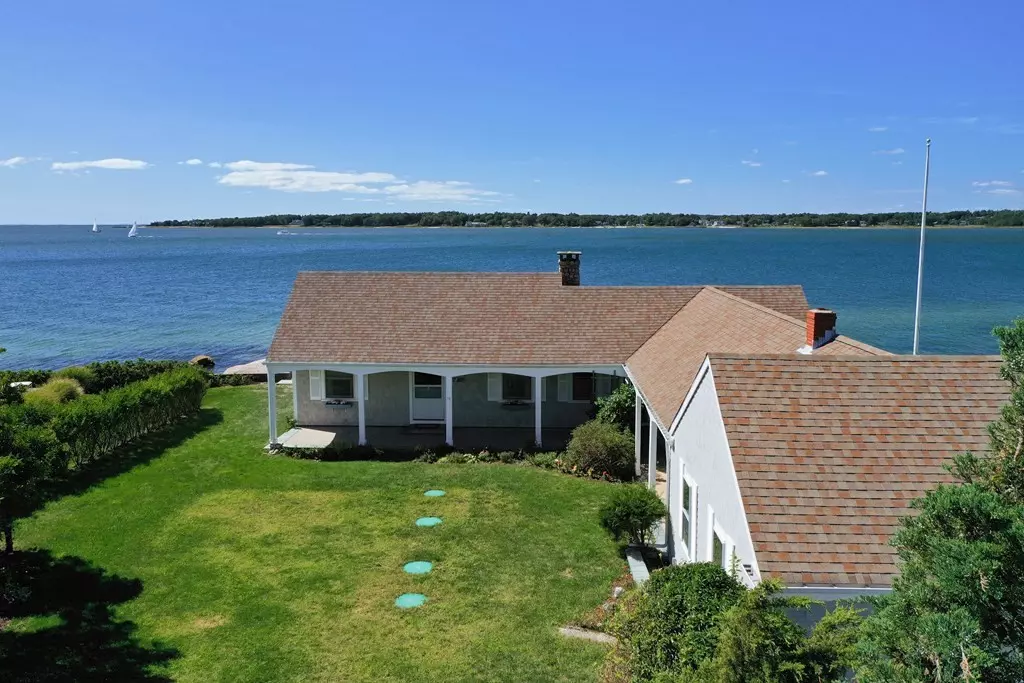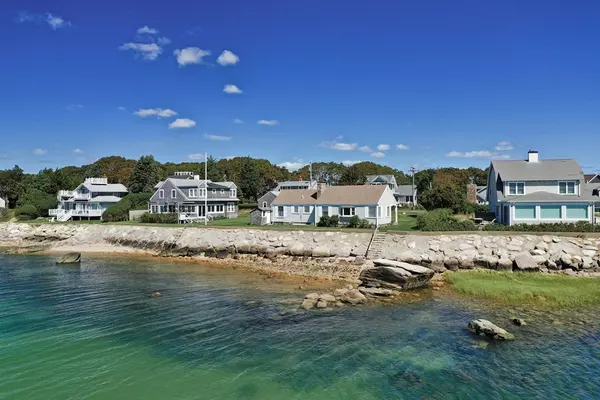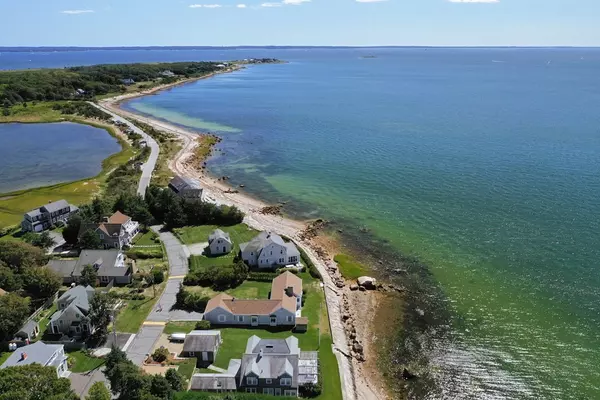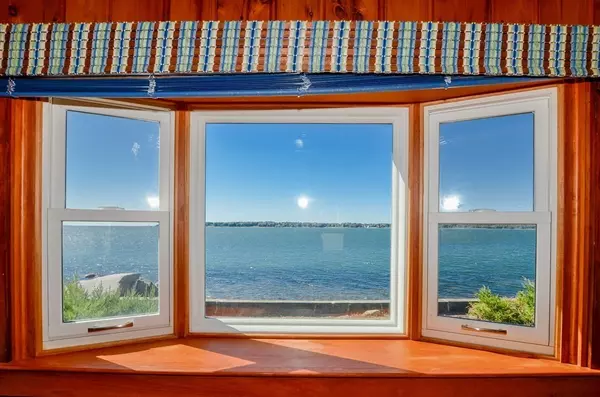$1,225,000
$1,295,000
5.4%For more information regarding the value of a property, please contact us for a free consultation.
12 West Avenue Marion, MA 02738
4 Beds
1.5 Baths
1,408 SqFt
Key Details
Sold Price $1,225,000
Property Type Single Family Home
Sub Type Single Family Residence
Listing Status Sold
Purchase Type For Sale
Square Footage 1,408 sqft
Price per Sqft $870
Subdivision Planting Island
MLS Listing ID 72806660
Sold Date 05/18/21
Style Ranch
Bedrooms 4
Full Baths 1
Half Baths 1
HOA Fees $37/ann
HOA Y/N true
Year Built 1947
Annual Tax Amount $16,834
Tax Year 2021
Lot Size 0.320 Acres
Acres 0.32
Property Description
Breathtaking views can be seen all day long from this quintessential 1947 home on the highly desirable west side of Planting Island. This waterfront site is 0.32 acres with approximately 90 ft. of frontage on Buzzards Bay, which includes steps to the water's edge for a morning swim or an evening kayak. Enjoy the 1,400 SQ/FT home with it's large living and dining room that includes the original fieldstone fireplace, classic knotty pine walls, hardwood floors, 4 bedrooms and 1.5 bathrooms OR BUILD A NEW home in this location. View the attached site plan outlining the location of a possible new build. This site faces west, overlooking Buzzards Bay and offering dramatic views from sunrise to sunset of Sippican Harbor and the Elizabeth Islands. Enjoy all that Planting Island offers: association dock, sandy association beach and a tight-knit community that brings generations of families and friends back year after year.
Location
State MA
County Plymouth
Area East Marion
Zoning RES
Direction Rt 6 to Point Road to Island Rd to West Ave
Rooms
Primary Bedroom Level First
Dining Room Flooring - Wall to Wall Carpet, Window(s) - Bay/Bow/Box
Kitchen Flooring - Vinyl
Interior
Heating Baseboard, Oil
Cooling None
Flooring Wood, Vinyl, Carpet
Fireplaces Number 1
Fireplaces Type Dining Room, Living Room
Appliance Range, Dishwasher, Microwave, Refrigerator, Freezer, Washer, Dryer, Oil Water Heater, Tank Water Heater, Utility Connections for Electric Range, Utility Connections for Electric Oven, Utility Connections for Electric Dryer
Laundry Electric Dryer Hookup, Washer Hookup, First Floor
Exterior
Exterior Feature Storage, Outdoor Shower
Garage Spaces 1.0
Community Features Shopping, Tennis Court(s), Park, Walk/Jog Trails, Golf, Conservation Area, Highway Access, Marina, Private School, Public School
Utilities Available for Electric Range, for Electric Oven, for Electric Dryer, Washer Hookup
Waterfront Description Waterfront, Beach Front, Ocean, Bay, Frontage, Direct Access, Private, Beach Access, Bay, Walk to, 0 to 1/10 Mile To Beach, Beach Ownership(Association,Deeded Rights)
Roof Type Shingle
Total Parking Spaces 2
Garage Yes
Building
Lot Description Flood Plain, Level
Foundation Block, Stone
Sewer Private Sewer
Water Public
Architectural Style Ranch
Schools
Elementary Schools Sippican
Middle Schools Old Rochester
High Schools Old Rochester
Others
Senior Community false
Acceptable Financing Contract
Listing Terms Contract
Read Less
Want to know what your home might be worth? Contact us for a FREE valuation!

Our team is ready to help you sell your home for the highest possible price ASAP
Bought with Kristin Feeney • Converse Company Real Estate





