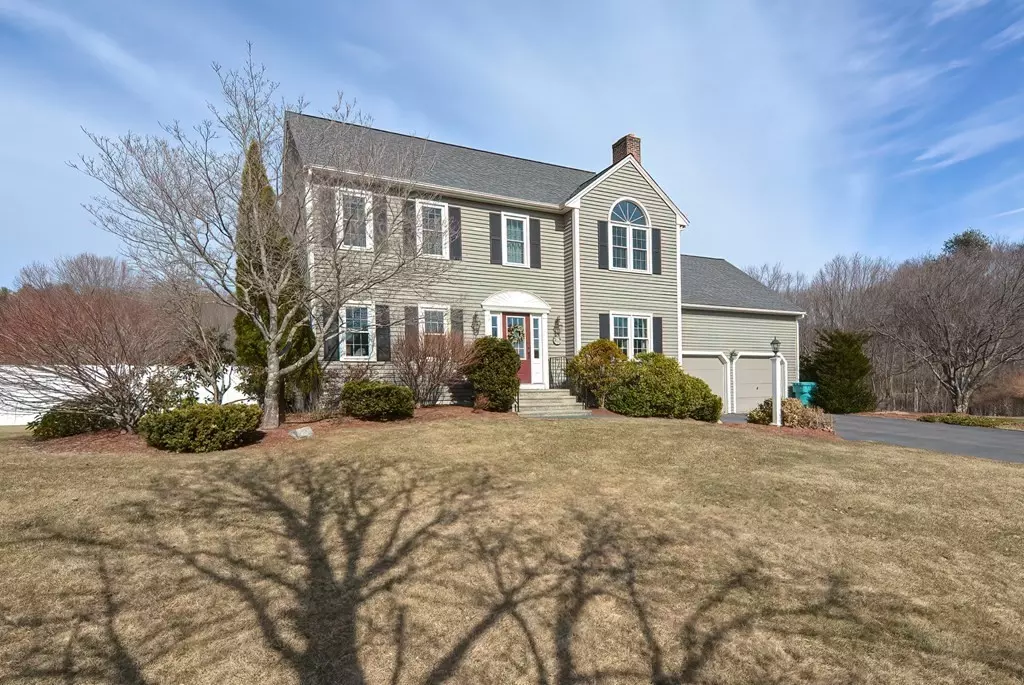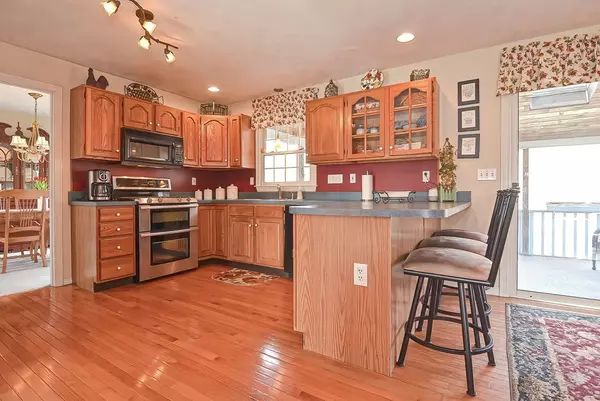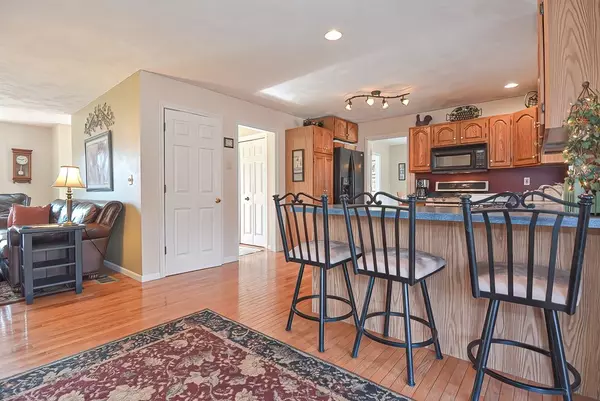$629,900
$624,900
0.8%For more information regarding the value of a property, please contact us for a free consultation.
12 Josiah Dr Upton, MA 01568
4 Beds
2.5 Baths
2,644 SqFt
Key Details
Sold Price $629,900
Property Type Single Family Home
Sub Type Farm
Listing Status Sold
Purchase Type For Sale
Square Footage 2,644 sqft
Price per Sqft $238
MLS Listing ID 72799983
Sold Date 05/17/21
Style Colonial
Bedrooms 4
Full Baths 2
Half Baths 1
HOA Y/N false
Year Built 1994
Annual Tax Amount $7,900
Tax Year 2021
Lot Size 1.150 Acres
Acres 1.15
Property Description
Picture perfect colonial in a centrally located in a neighborhood setting. This one owner, move in ready home has been lovingly maintained and updated throughout the years. Sun filled, family room has hardwood flooring and large fireplace, formal living room and dining room offer the perfect gathering spot. Kitchen has double oven, hardwood flooring and access to an amazing three season screened porch with sky lights, wired for music and T.V., carpeted flooring and back yard access. First floor laundry in the half bath. Upstairs bedrooms each have BRAND new carpeting, great storage, newer paint. Replacement windows, updated roof, newer updated baths and A/C are a few more bonus items . But wait!! There's more.... A fully finished basement perfect for that in home office, game room, play room, or whatever your needs may be. The back yard offers gorgeous perennials and mature plantings with a fabulous in-ground pool with pool shed for storage. This is a must be seen home..
Location
State MA
County Worcester
Zoning 2
Direction Pleasant to Josiah
Rooms
Basement Full, Finished, Interior Entry, Bulkhead, Concrete
Primary Bedroom Level Second
Interior
Interior Features Game Room, Office
Heating Baseboard, Natural Gas
Cooling Central Air
Flooring Tile, Carpet, Hardwood
Fireplaces Number 1
Appliance Utility Connections for Electric Dryer
Laundry First Floor, Washer Hookup
Exterior
Exterior Feature Sprinkler System
Garage Spaces 2.0
Pool In Ground
Community Features Public Transportation, Shopping, Park, Walk/Jog Trails, Golf, Medical Facility, Laundromat, Highway Access, Public School, Sidewalks
Utilities Available for Electric Dryer, Washer Hookup
Waterfront Description Beach Front, Lake/Pond, 1 to 2 Mile To Beach, Beach Ownership(Public)
Roof Type Shingle
Total Parking Spaces 5
Garage Yes
Private Pool true
Building
Lot Description Cul-De-Sac, Wooded
Foundation Concrete Perimeter
Sewer Public Sewer
Water Public
Architectural Style Colonial
Schools
Elementary Schools Memorial
Middle Schools Miscoe
High Schools Nipmuc
Others
Senior Community false
Acceptable Financing Contract
Listing Terms Contract
Read Less
Want to know what your home might be worth? Contact us for a FREE valuation!

Our team is ready to help you sell your home for the highest possible price ASAP
Bought with Jean Renzello • William Raveis R.E. & Home Services





