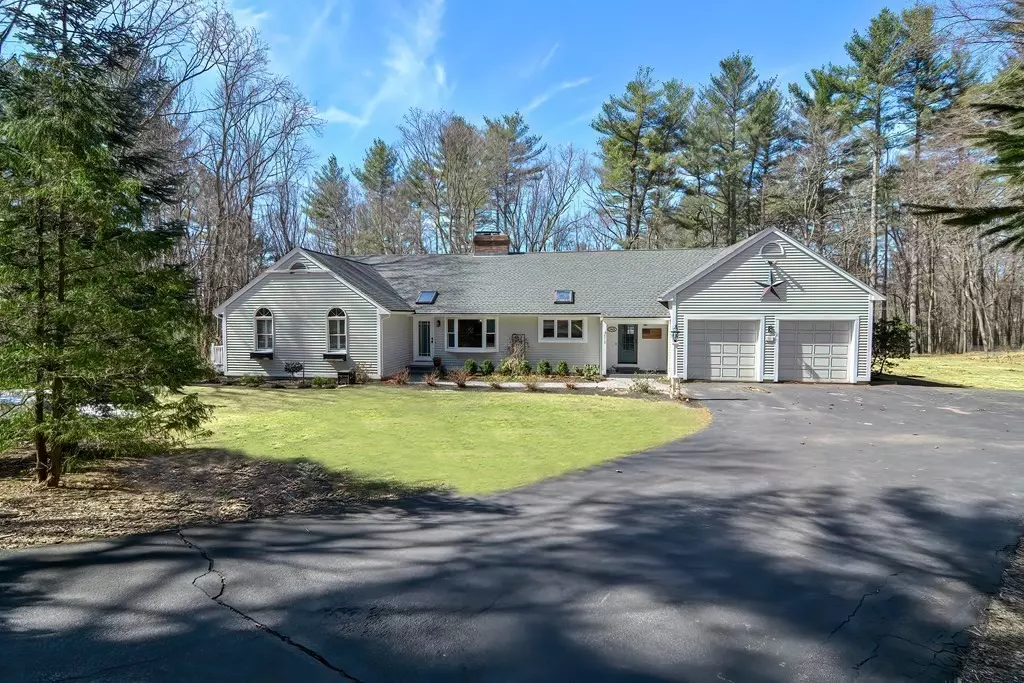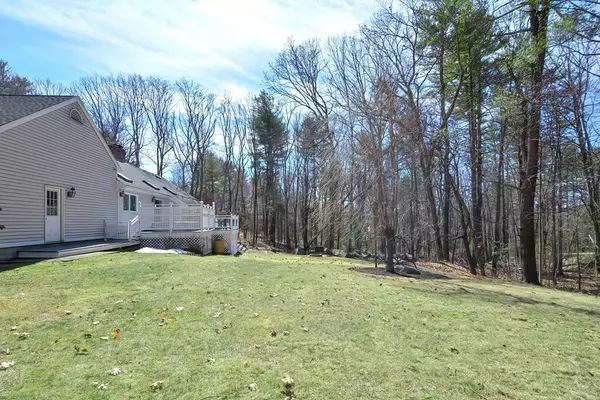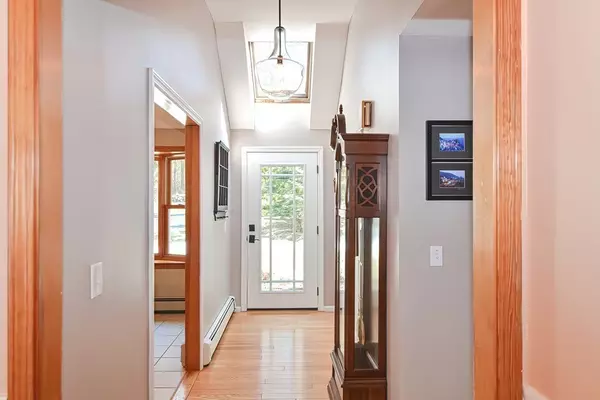$630,000
$550,000
14.5%For more information regarding the value of a property, please contact us for a free consultation.
143 South Street Upton, MA 01568
4 Beds
2.5 Baths
2,176 SqFt
Key Details
Sold Price $630,000
Property Type Single Family Home
Sub Type Single Family Residence
Listing Status Sold
Purchase Type For Sale
Square Footage 2,176 sqft
Price per Sqft $289
MLS Listing ID 72800488
Sold Date 05/17/21
Style Ranch
Bedrooms 4
Full Baths 2
Half Baths 1
HOA Y/N false
Year Built 1989
Annual Tax Amount $8,415
Tax Year 2021
Lot Size 1.840 Acres
Acres 1.84
Property Description
This stunning sun filled ranch exudes warmth and charm from the minute you walk in! You truly feel the outside coming in with the beautiful vaulted ceilings and skylights throughout the kitchen and family room! The large kitchen boasts two seperate islands w/propane cooktop & granite countertops along with a large eat it area, providing plenty of room to gather. An oversized family room with a fabulous center fireplace and cozy reading nook has a spot for everyone! The master bedroom has a wall of closets and private deck for enjoying morning coffee, and the updated master bath is beautiful! This flexible floor plan provides many options for whatever fits your needs. Updates include:gorgeous hardwood floors-2017,Roof- 2014,Boiler-2020.The spacious deck with 2 seperate seating areas and new Hot Tub (2020) will provide many nights of enjoyment all year round! With a partially finished walk out lower level (2 rooms and a bonus area) you have lots of options for additional living space!
Location
State MA
County Worcester
Zoning 5
Direction Mendon Street to Chestnut Street to South Street
Rooms
Family Room Skylight, Ceiling Fan(s), Vaulted Ceiling(s), Flooring - Hardwood, Window(s) - Picture, Deck - Exterior, Exterior Access, Recessed Lighting, Slider, Lighting - Sconce, Lighting - Overhead, Beadboard
Basement Full, Partially Finished, Walk-Out Access, Interior Entry, Garage Access
Primary Bedroom Level First
Kitchen Skylight, Vaulted Ceiling(s), Flooring - Stone/Ceramic Tile, Window(s) - Bay/Bow/Box, Dining Area, Pantry, Countertops - Stone/Granite/Solid, Kitchen Island, Recessed Lighting
Interior
Heating Central, Baseboard, Oil
Cooling Central Air
Flooring Tile, Hardwood
Fireplaces Number 1
Fireplaces Type Family Room
Appliance Oven, Dishwasher, Microwave, Countertop Range, Refrigerator, Oil Water Heater, Utility Connections for Gas Range, Utility Connections for Electric Oven, Utility Connections for Electric Dryer, Utility Connections Outdoor Gas Grill Hookup
Laundry Laundry Closet, First Floor, Washer Hookup
Exterior
Exterior Feature Rain Gutters
Garage Spaces 2.0
Community Features Medical Facility
Utilities Available for Gas Range, for Electric Oven, for Electric Dryer, Washer Hookup, Outdoor Gas Grill Hookup
Roof Type Shingle
Total Parking Spaces 5
Garage Yes
Building
Lot Description Corner Lot, Cleared
Foundation Concrete Perimeter
Sewer Private Sewer
Water Private
Architectural Style Ranch
Schools
Elementary Schools Memorial
Middle Schools Miscoe Hill
High Schools Nipmuc Regional
Others
Senior Community false
Acceptable Financing Seller W/Participate
Listing Terms Seller W/Participate
Read Less
Want to know what your home might be worth? Contact us for a FREE valuation!

Our team is ready to help you sell your home for the highest possible price ASAP
Bought with Christina Gray Miller • Coldwell Banker Realty - Brookline





